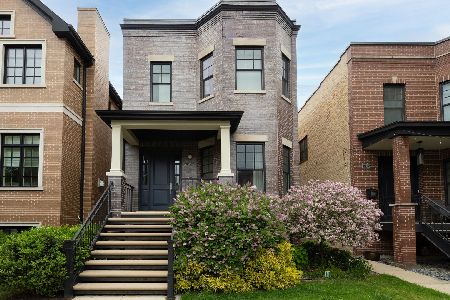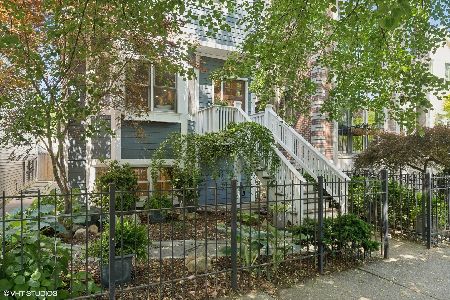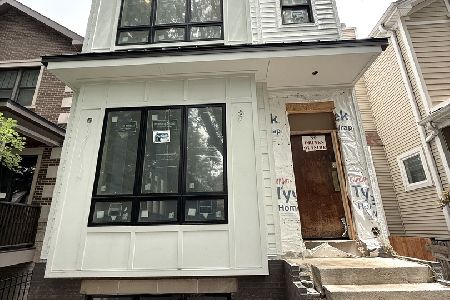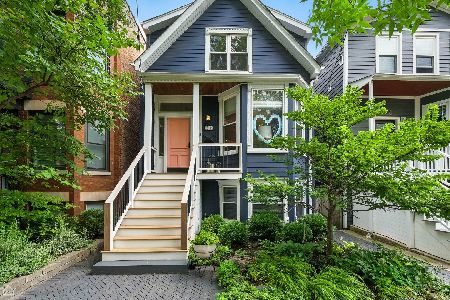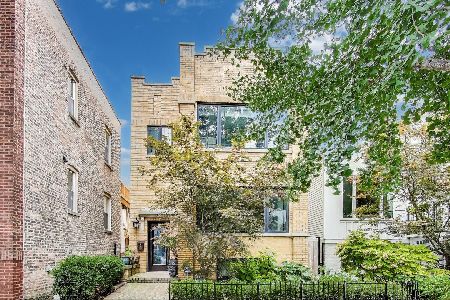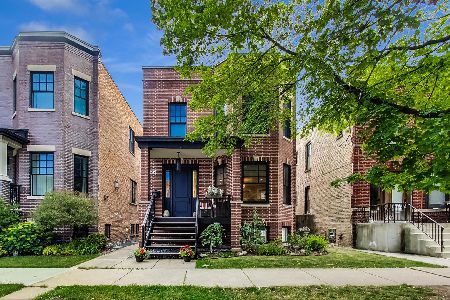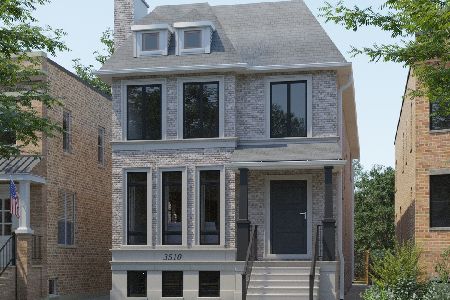3513 Bell Avenue, North Center, Chicago, Illinois 60618
$2,025,000
|
Sold
|
|
| Status: | Closed |
| Sqft: | 5,012 |
| Cost/Sqft: | $429 |
| Beds: | 6 |
| Baths: | 6 |
| Year Built: | 2014 |
| Property Taxes: | $31,425 |
| Days On Market: | 694 |
| Lot Size: | 0,00 |
Description
This gorgeous all brick and limestone home is extra wide and located on a prime block of Roscoe Village. Features amazing interiors, smart 5,000+ square foot layout, 3 car brick garage and perfect outdoor space and yard. A 30 ft lot and generous footprint allows for 4bedrooms up, primary bedroom with 2 walk-in closets, stone bath with separate vanities, heated floors and walk-in spa shower. Chic interior designed first floor with lovely window treatments, light fixtures, glamorous powder room and all the touches you'd want in a luxury home. Chef's kitchen features two toned white and wood cabinets with plenty of storage, massive island with quartzite counters, butlers pantry with wet bar and beverage fridge, Sub Zero fridge and 6 burner Wolf range with double oven. Food pantry plus additional walk in pantry for appliances and utility needs. Unique and functional full mudroom off the back door has an extra large landing with built-in cubbies and cabinets. Exterior stone paver patio is perfect for entertaining with plenty of space to lounge around the fireplace, grill, dine and play on the basketball sport court on garage Trex roof deck. Open staircase basement has a huge recreation room, heated floors and bar area with beverage fridge. Two additional bedrooms downstairs, one en-suite, lots of storage and closet space-5/6 bedrooms have walk-in closets. Upstairs laundry room with sink and cabinets plus additional W/D hook-up and utility sink in basement. This floorplan maximizes space with tall ceilings and feels bright and open throughout. Awesome location, just a block to all the shops and restaurants on Roscoe Street Main Street, around the corner to sought after Audubon Elementary School, park and turf. Addison bus and El stops close by. Lane Tech and DePaul College Prep short walks away. This home has it all!
Property Specifics
| Single Family | |
| — | |
| — | |
| 2014 | |
| — | |
| — | |
| No | |
| — |
| Cook | |
| — | |
| — / Not Applicable | |
| — | |
| — | |
| — | |
| 11909996 | |
| 14193030190000 |
Nearby Schools
| NAME: | DISTRICT: | DISTANCE: | |
|---|---|---|---|
|
Grade School
Audubon Elementary School |
299 | — | |
|
Middle School
Audubon Elementary School |
299 | Not in DB | |
|
High School
Lake View High School |
299 | Not in DB | |
Property History
| DATE: | EVENT: | PRICE: | SOURCE: |
|---|---|---|---|
| 27 Mar, 2015 | Sold | $1,830,000 | MRED MLS |
| 9 Feb, 2015 | Under contract | $1,875,000 | MRED MLS |
| 6 Jan, 2015 | Listed for sale | $1,875,000 | MRED MLS |
| 18 Jan, 2024 | Sold | $2,025,000 | MRED MLS |
| 11 Dec, 2023 | Under contract | $2,150,000 | MRED MLS |
| 16 Oct, 2023 | Listed for sale | $2,150,000 | MRED MLS |
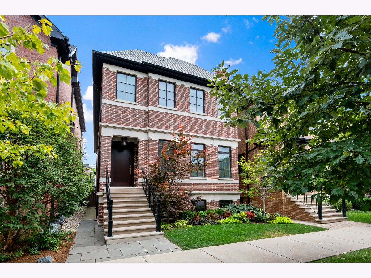
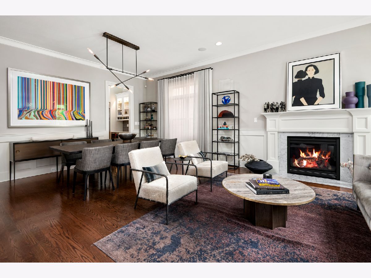
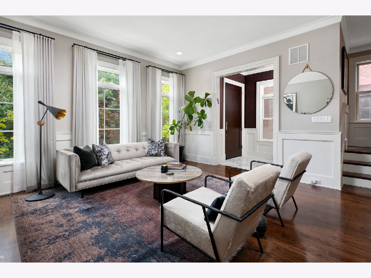
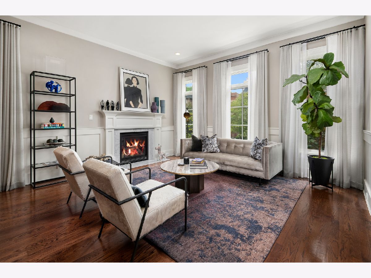
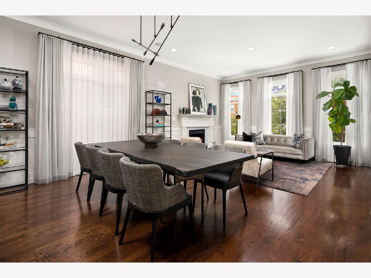
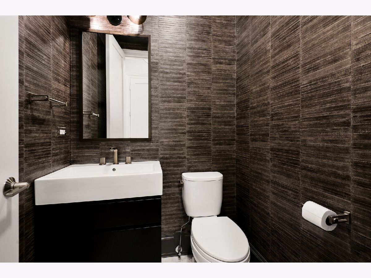
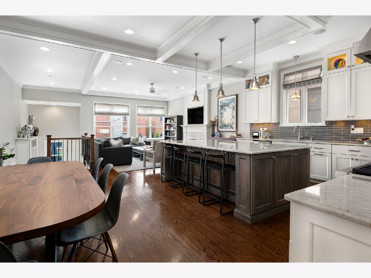
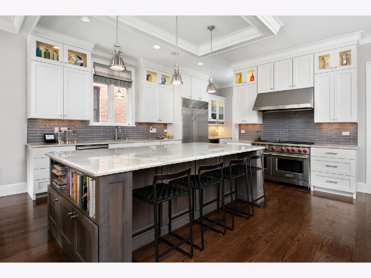
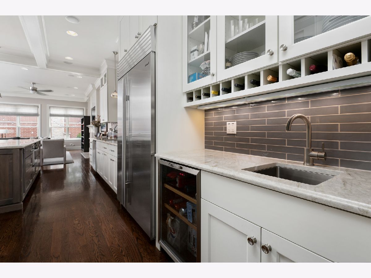
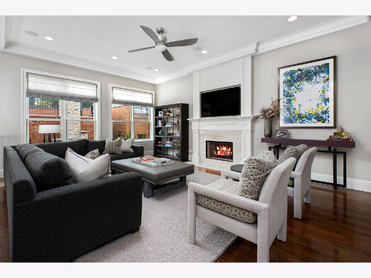
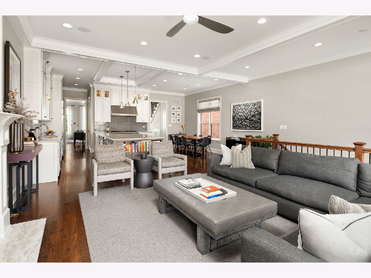
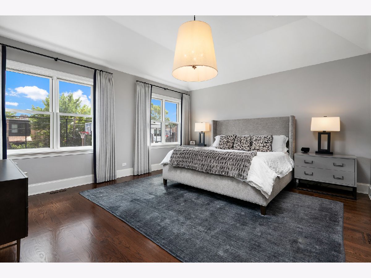
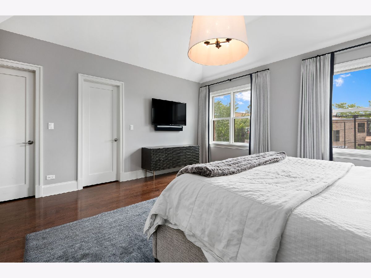
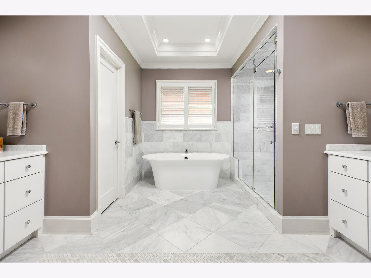
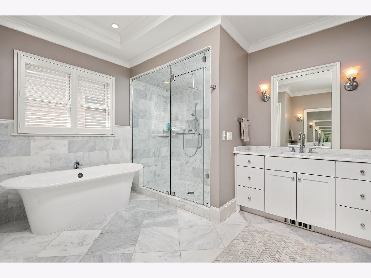
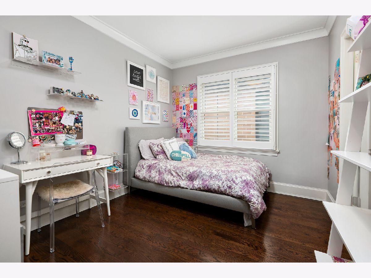
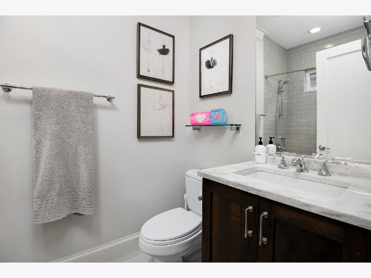
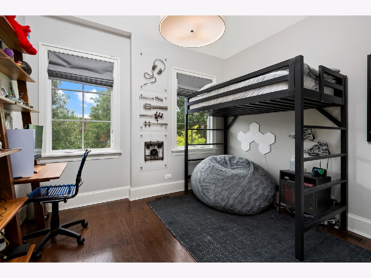
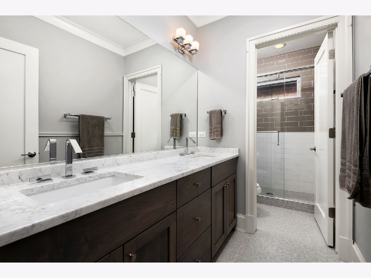
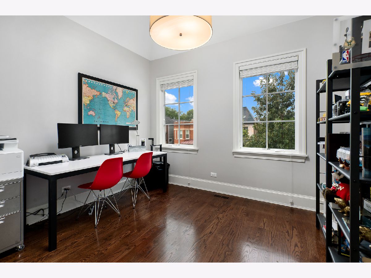
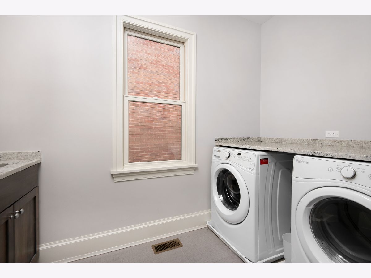
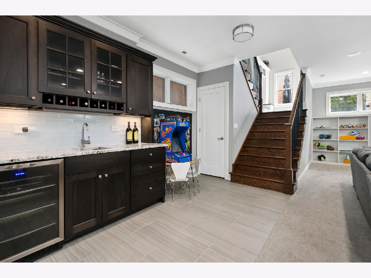
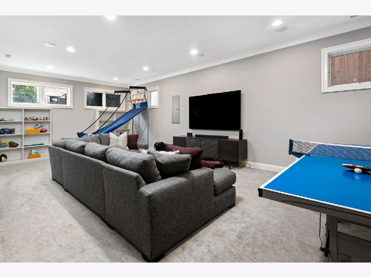
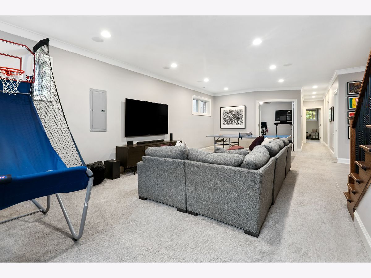
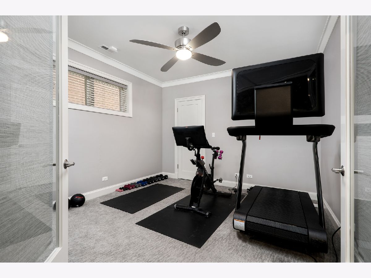
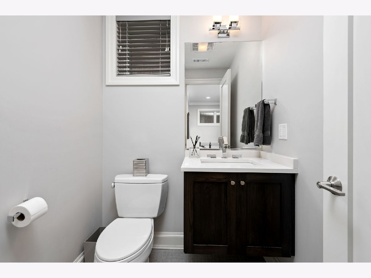
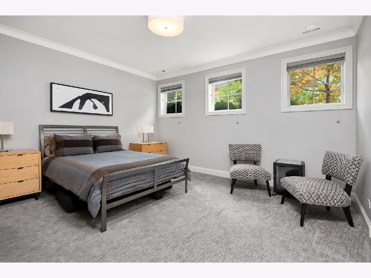
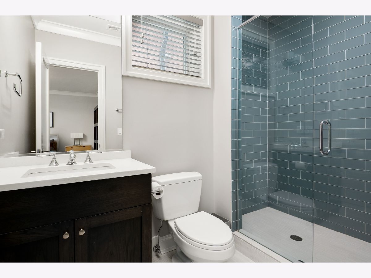
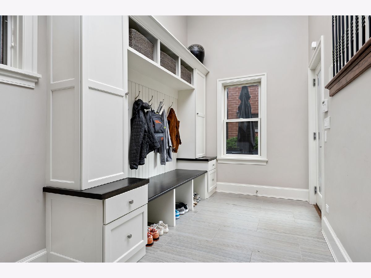
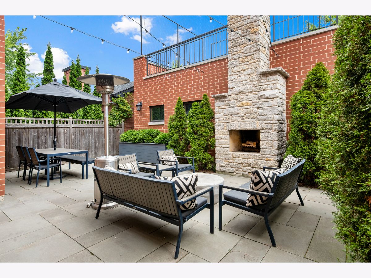
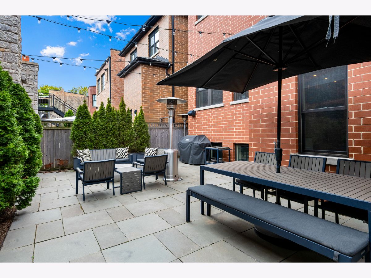
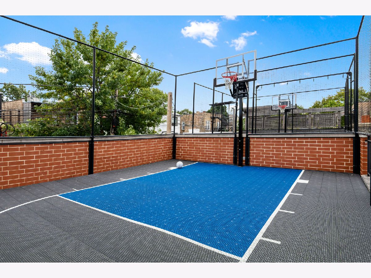
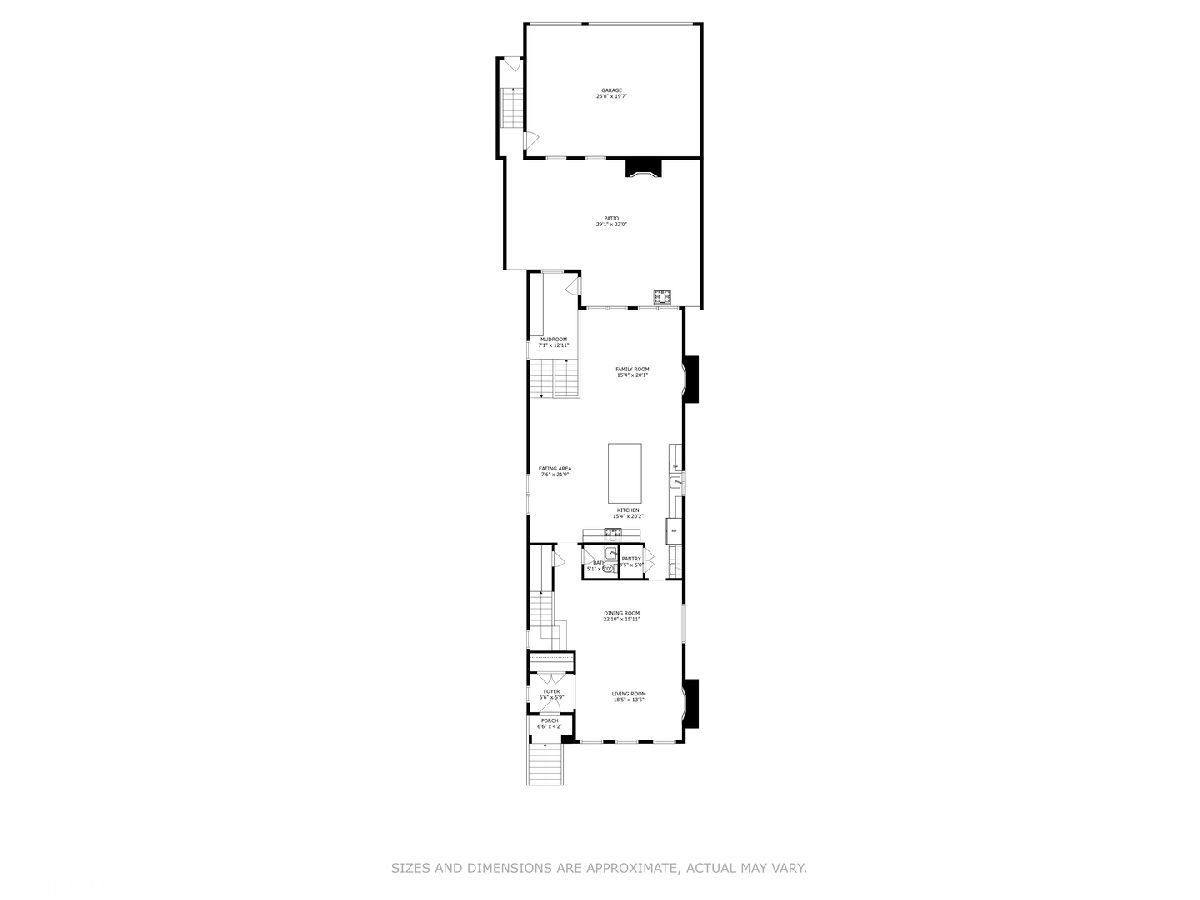

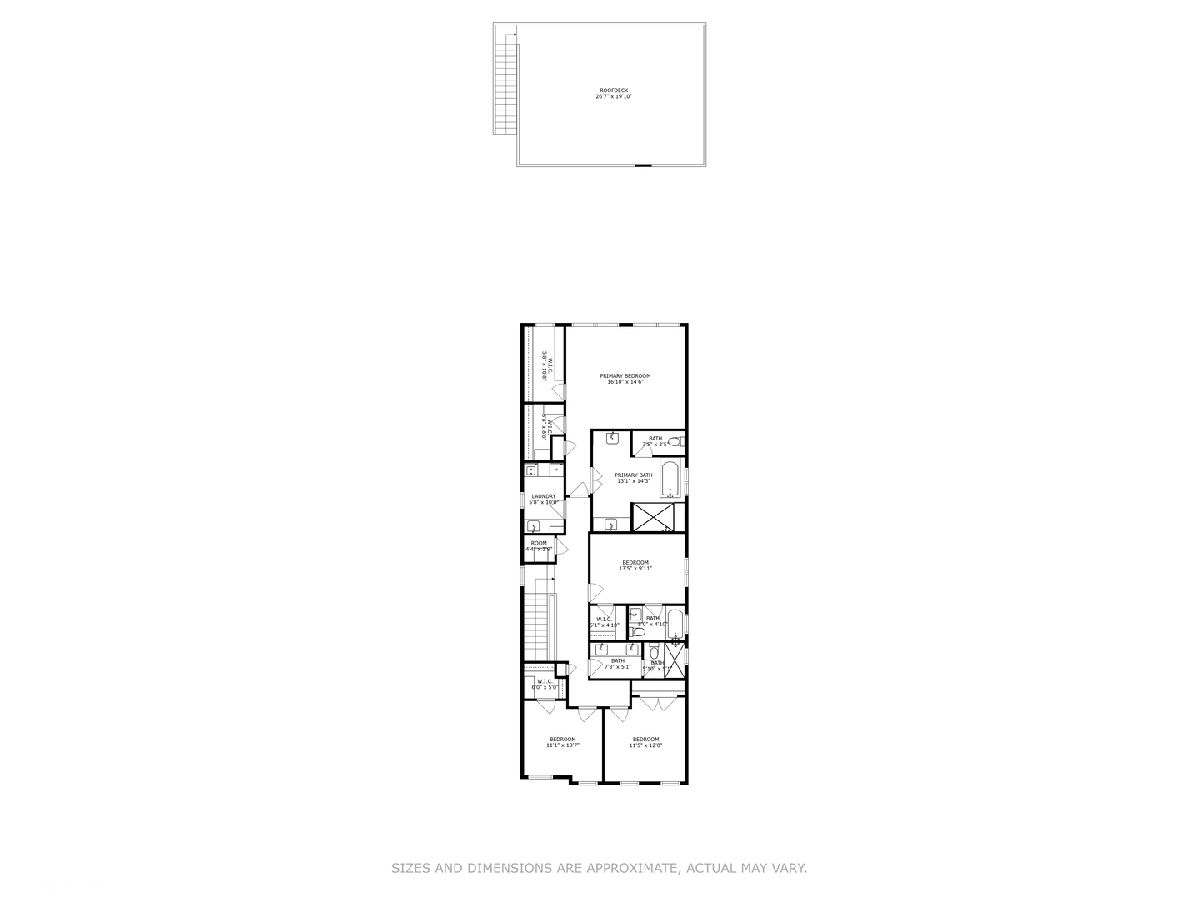

Room Specifics
Total Bedrooms: 6
Bedrooms Above Ground: 6
Bedrooms Below Ground: 0
Dimensions: —
Floor Type: —
Dimensions: —
Floor Type: —
Dimensions: —
Floor Type: —
Dimensions: —
Floor Type: —
Dimensions: —
Floor Type: —
Full Bathrooms: 6
Bathroom Amenities: Separate Shower,Steam Shower,Double Sink,European Shower,Soaking Tub
Bathroom in Basement: 1
Rooms: —
Basement Description: Finished,Rec/Family Area
Other Specifics
| 3 | |
| — | |
| — | |
| — | |
| — | |
| 30X123 | |
| — | |
| — | |
| — | |
| — | |
| Not in DB | |
| — | |
| — | |
| — | |
| — |
Tax History
| Year | Property Taxes |
|---|---|
| 2024 | $31,425 |
Contact Agent
Nearby Similar Homes
Nearby Sold Comparables
Contact Agent
Listing Provided By
@properties Christie's International Real Estate

