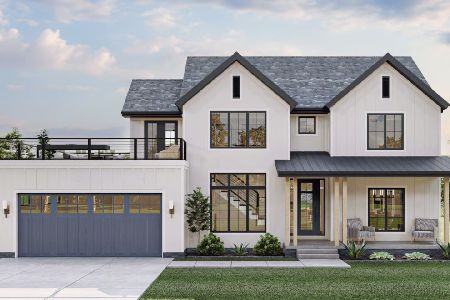3507 Middlesex Drive, Woodstock, Illinois 60098
$400,000
|
Sold
|
|
| Status: | Closed |
| Sqft: | 3,024 |
| Cost/Sqft: | $132 |
| Beds: | 4 |
| Baths: | 4 |
| Year Built: | 1998 |
| Property Taxes: | $9,662 |
| Days On Market: | 2829 |
| Lot Size: | 1,50 |
Description
GEM alert! Pride of Ownership abounds. This impeccable quality custom home is situated on 1.5 acres, surrounded by natural beauty. The home offers a 1ST FLR.MASTER Suite, a grand 2-story foyer and spacious 9 ft. ceilings. The large kitchen opens to family room and features new granite counters, stainless steel apps, dble. oven, island, breakfast bar and eat in kitchen, all surrounded by windows/natural light. Many custom features: tray ceilings, bay windows, solid wood paneled doors. The finished basement offers an amazing theater room-You will actually feel like you are at the movies, just add popcorn. Rec and craft room with counters, 1/2 bath and LOTS of storage also in basement! Home has new light fixtures and fresh neutral paint throughout, newer windows, Furnace/2016, AC/2017 w/ WiFi/app control thermostat. Garage extra deep and LOTS of storage. Top Rated Crystal Lake Schools and buses for Private/St. Thomas School.
Property Specifics
| Single Family | |
| — | |
| — | |
| 1998 | |
| Full | |
| — | |
| No | |
| 1.5 |
| Mc Henry | |
| — | |
| 0 / Not Applicable | |
| None | |
| Private Well | |
| Septic-Private | |
| 09909224 | |
| 1324251001 |
Property History
| DATE: | EVENT: | PRICE: | SOURCE: |
|---|---|---|---|
| 18 Jun, 2018 | Sold | $400,000 | MRED MLS |
| 6 May, 2018 | Under contract | $400,000 | MRED MLS |
| 26 Apr, 2018 | Listed for sale | $400,000 | MRED MLS |
Room Specifics
Total Bedrooms: 4
Bedrooms Above Ground: 4
Bedrooms Below Ground: 0
Dimensions: —
Floor Type: Carpet
Dimensions: —
Floor Type: Carpet
Dimensions: —
Floor Type: Carpet
Full Bathrooms: 4
Bathroom Amenities: Whirlpool,Separate Shower,Double Sink
Bathroom in Basement: 1
Rooms: Den,Foyer,Recreation Room,Storage,Theatre Room,Walk In Closet,Other Room
Basement Description: Finished
Other Specifics
| 3 | |
| — | |
| Asphalt | |
| Patio, Stamped Concrete Patio | |
| — | |
| 194 X 328 X 205 X 327 | |
| Full | |
| Full | |
| Vaulted/Cathedral Ceilings, Skylight(s), Hardwood Floors, First Floor Bedroom, First Floor Laundry, First Floor Full Bath | |
| Microwave, Dishwasher, Refrigerator, Washer, Dryer, Stainless Steel Appliance(s) | |
| Not in DB | |
| — | |
| — | |
| — | |
| Gas Starter |
Tax History
| Year | Property Taxes |
|---|---|
| 2018 | $9,662 |
Contact Agent
Nearby Similar Homes
Nearby Sold Comparables
Contact Agent
Listing Provided By
Baird & Warner









