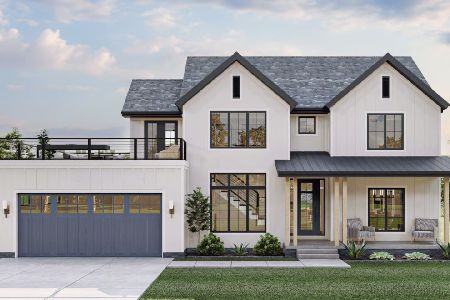8408 Cheshire Court, Woodstock, Illinois 60098
$347,500
|
Sold
|
|
| Status: | Closed |
| Sqft: | 3,237 |
| Cost/Sqft: | $111 |
| Beds: | 4 |
| Baths: | 4 |
| Year Built: | 1995 |
| Property Taxes: | $10,340 |
| Days On Market: | 3840 |
| Lot Size: | 2,19 |
Description
Serene estate setting on quiet dead end street offers privacy and room to play on over two acres! Just on the edge of Crystal Lake, this home offers Crystal Lake schools, easy access to METRA train line for commuters, and also close to the main shopping areas too. Traditional two story home with open floor plan, large kitchen with center island, double oven, lots of cabinetry and counter space and an eat in area, which opens to family room with brick faced fireplace and a sliding door that leads onto the huge two tiered deck. Fire pit out back is a great place to roast marshmallows or just hang with friends on cool evenings. Formal living room could also be a den or home office while the formal dining room is the perfect place for the holidays. Vaulted master bedroom has plenty of space for even the largest bedroom sets and the master bath is also quite spacious. Finished English basement has a full bath and there is room for the big screen and a game room too.
Property Specifics
| Single Family | |
| — | |
| Traditional | |
| 1995 | |
| Full,English | |
| — | |
| No | |
| 2.19 |
| Mc Henry | |
| Cherry Hill | |
| 0 / Not Applicable | |
| None | |
| Private Well | |
| Septic-Private | |
| 08991325 | |
| 1324276001 |
Nearby Schools
| NAME: | DISTRICT: | DISTANCE: | |
|---|---|---|---|
|
Grade School
North Elementary School |
47 | — | |
|
Middle School
Hannah Beardsley Middle School |
47 | Not in DB | |
|
High School
Prairie Ridge High School |
155 | Not in DB | |
Property History
| DATE: | EVENT: | PRICE: | SOURCE: |
|---|---|---|---|
| 6 Jul, 2016 | Sold | $347,500 | MRED MLS |
| 24 May, 2016 | Under contract | $359,900 | MRED MLS |
| — | Last price change | $369,500 | MRED MLS |
| 21 Jul, 2015 | Listed for sale | $369,500 | MRED MLS |
Room Specifics
Total Bedrooms: 4
Bedrooms Above Ground: 4
Bedrooms Below Ground: 0
Dimensions: —
Floor Type: Carpet
Dimensions: —
Floor Type: Carpet
Dimensions: —
Floor Type: Carpet
Full Bathrooms: 4
Bathroom Amenities: Whirlpool,Separate Shower,Double Sink
Bathroom in Basement: 1
Rooms: Eating Area,Foyer,Game Room,Recreation Room
Basement Description: Finished
Other Specifics
| 3 | |
| Concrete Perimeter | |
| Asphalt | |
| Deck | |
| Corner Lot | |
| 302 X 312 X 305 X 295 | |
| Unfinished | |
| Full | |
| Vaulted/Cathedral Ceilings, Skylight(s), Hardwood Floors, First Floor Laundry | |
| Double Oven, Microwave, Dishwasher, Refrigerator, Washer, Dryer | |
| Not in DB | |
| Street Paved | |
| — | |
| — | |
| Wood Burning |
Tax History
| Year | Property Taxes |
|---|---|
| 2016 | $10,340 |
Contact Agent
Nearby Similar Homes
Nearby Sold Comparables
Contact Agent
Listing Provided By
RE/MAX Unlimited Northwest








