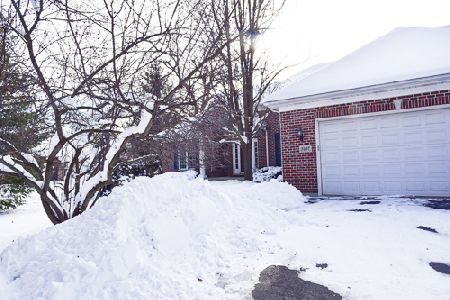3508 Overlook Drive, Richmond, Illinois 60071
$267,000
|
Sold
|
|
| Status: | Closed |
| Sqft: | 1,912 |
| Cost/Sqft: | $146 |
| Beds: | 2 |
| Baths: | 2 |
| Year Built: | 1984 |
| Property Taxes: | $6,858 |
| Days On Market: | 3488 |
| Lot Size: | 2,50 |
Description
The fugitive would love this secluded 2BR plus Den and 2 additional bedrooms in lower level Ranch set on 2.5 acre wooded lot that is hidden from the street and neighbors by a wall of trees and greenery. Offering Large bedrooms, brick construction and meticulous quality at an affordable price. Concrete driveway, block and concrete foundation with updated Roof in 2015, kitchen counters and a master suite with a fabulous view of the property. Enjoy the walking path around the lot along with 2 sheds, raised bed garden and spectacular trees and shrubs. A massive amount of storage in the lower level with access to the garage, full bath and family room with a bar. HUGE jacuzzi style tub in master suite to relieve the stress. Sauna in basement bath if the tub is not enough! DREAM now!
Property Specifics
| Single Family | |
| — | |
| Ranch | |
| 1984 | |
| Full | |
| RANCH | |
| No | |
| 2.5 |
| Mc Henry | |
| — | |
| 0 / Not Applicable | |
| None | |
| Private Well | |
| Septic-Private | |
| 09301891 | |
| 0402451002 |
Nearby Schools
| NAME: | DISTRICT: | DISTANCE: | |
|---|---|---|---|
|
Grade School
Richmond Grade School |
2 | — | |
|
High School
Richmond-burton Community High S |
157 | Not in DB | |
Property History
| DATE: | EVENT: | PRICE: | SOURCE: |
|---|---|---|---|
| 21 Oct, 2016 | Sold | $267,000 | MRED MLS |
| 12 Sep, 2016 | Under contract | $279,900 | MRED MLS |
| 29 Jul, 2016 | Listed for sale | $279,900 | MRED MLS |
Room Specifics
Total Bedrooms: 4
Bedrooms Above Ground: 2
Bedrooms Below Ground: 2
Dimensions: —
Floor Type: Carpet
Dimensions: —
Floor Type: Carpet
Dimensions: —
Floor Type: Carpet
Full Bathrooms: 2
Bathroom Amenities: Whirlpool,Double Sink
Bathroom in Basement: 1
Rooms: Eating Area,Den,Bonus Room,Foyer,Storage,Deck,Other Room
Basement Description: Finished,Exterior Access
Other Specifics
| 2 | |
| Block,Concrete Perimeter | |
| Concrete | |
| Deck | |
| Wooded | |
| 441X246 | |
| — | |
| Full | |
| Vaulted/Cathedral Ceilings, Sauna/Steam Room, Bar-Dry, Hardwood Floors, First Floor Bedroom, First Floor Full Bath | |
| Range, Microwave, Dishwasher, Refrigerator | |
| Not in DB | |
| — | |
| — | |
| — | |
| Double Sided, Wood Burning |
Tax History
| Year | Property Taxes |
|---|---|
| 2016 | $6,858 |
Contact Agent
Nearby Similar Homes
Nearby Sold Comparables
Contact Agent
Listing Provided By
Dream Real Estate, Inc.





