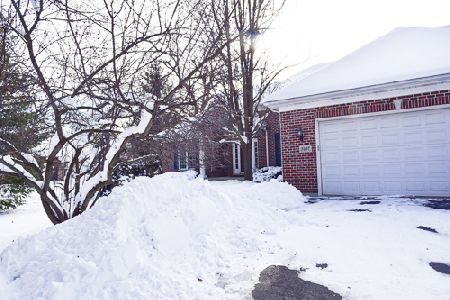3608 Overlook Drive, Richmond, Illinois 60071
$238,500
|
Sold
|
|
| Status: | Closed |
| Sqft: | 2,358 |
| Cost/Sqft: | $100 |
| Beds: | 4 |
| Baths: | 3 |
| Year Built: | 1989 |
| Property Taxes: | $5,418 |
| Days On Market: | 2824 |
| Lot Size: | 1,32 |
Description
Stretch out and enjoy this wonderfully updated home set back on 1.32 acres of paradise! Fruit trees, lush gardens, and professional landscaping set the stage for a tranquil setting. The home features four bedrooms, three full baths, with beautiful hardwoods, tile flooring, and solid six panel doors throughout. The living room is spacious and opens to the dining and kitchen equipped with plenty of storage and a convenient breakfast bar. The three season room showcases gorgeous views and leads out to the backyard and stone patio-perfect for entertaining! The master bedroom features his and her closets and master bath with a separate shower. The lower level offers a spacious family room, additional bedroom, full bath, as well as huge shop that leads out to the 2.5 car garage. A quality home and pleasure to see with Lake Elizabeth just a short walk away!
Property Specifics
| Single Family | |
| — | |
| Bi-Level | |
| 1989 | |
| Full | |
| — | |
| No | |
| 1.32 |
| Mc Henry | |
| Thornhill Estates | |
| 0 / Not Applicable | |
| None | |
| Private Well | |
| Septic-Private | |
| 09961881 | |
| 0402377007 |
Nearby Schools
| NAME: | DISTRICT: | DISTANCE: | |
|---|---|---|---|
|
Grade School
Richmond Grade School |
2 | — | |
|
Middle School
Nippersink Middle School |
2 | Not in DB | |
|
High School
Richmond-burton Community High S |
157 | Not in DB | |
Property History
| DATE: | EVENT: | PRICE: | SOURCE: |
|---|---|---|---|
| 27 Jul, 2018 | Sold | $238,500 | MRED MLS |
| 4 Jun, 2018 | Under contract | $235,000 | MRED MLS |
| 24 May, 2018 | Listed for sale | $235,000 | MRED MLS |
Room Specifics
Total Bedrooms: 4
Bedrooms Above Ground: 4
Bedrooms Below Ground: 0
Dimensions: —
Floor Type: Hardwood
Dimensions: —
Floor Type: Hardwood
Dimensions: —
Floor Type: Carpet
Full Bathrooms: 3
Bathroom Amenities: Separate Shower,Soaking Tub
Bathroom in Basement: 1
Rooms: Sun Room,Workshop
Basement Description: Finished
Other Specifics
| 2.5 | |
| Concrete Perimeter | |
| Concrete | |
| Patio, Storms/Screens | |
| Landscaped,Wooded | |
| 148X456X166X623 | |
| — | |
| Full | |
| Hardwood Floors | |
| Range, Microwave, Dishwasher, Refrigerator, Washer, Dryer | |
| Not in DB | |
| Street Paved | |
| — | |
| — | |
| Ventless |
Tax History
| Year | Property Taxes |
|---|---|
| 2018 | $5,418 |
Contact Agent
Nearby Similar Homes
Nearby Sold Comparables
Contact Agent
Listing Provided By
Baird & Warner





