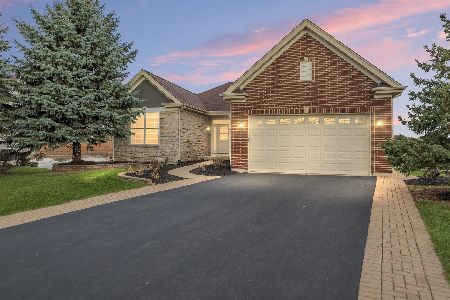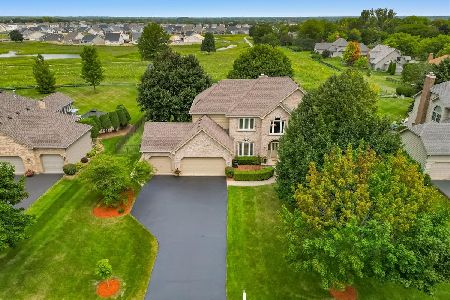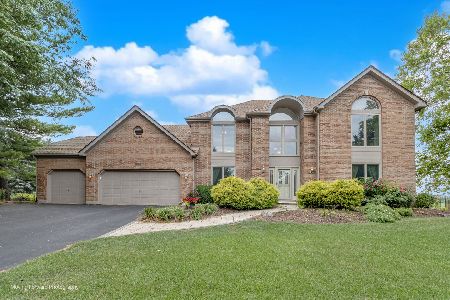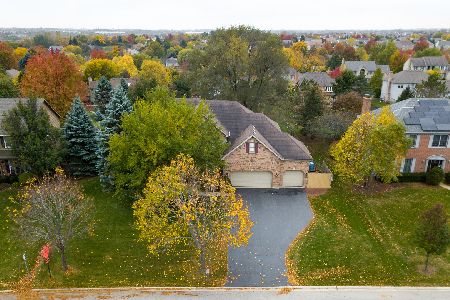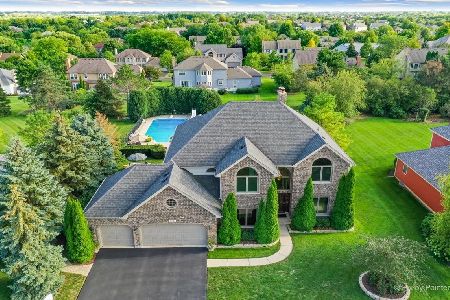3510 Bunker Hill Drive, Algonquin, Illinois 60102
$519,000
|
Sold
|
|
| Status: | Closed |
| Sqft: | 2,886 |
| Cost/Sqft: | $180 |
| Beds: | 4 |
| Baths: | 3 |
| Year Built: | 1994 |
| Property Taxes: | $11,008 |
| Days On Market: | 371 |
| Lot Size: | 0,48 |
Description
Welcome to this beautiful two story home in the Terrace Hill Subdivision with 4 bedrooms, 2 and a half bathrooms, and 3 car garage! Impressively landscaped and amazing backyard with views of open space! Located in the highly sought after Huntley District 158 Schools. As you walk into the dramatic two story foyer, you'll see the large first floor office with French doors to your left and the comfortable living room to your right. In the back of the house is the large eat-in kitchen with island and separate dining room, and cozy family room. Retreat to the second floor to one of the 4 well appointed bedrooms, each offering ample closet space. The primary suite has a vaulted ceiling and an updated bathroom and walk in closet. The finished basement is perfect for entertaining while still offering ample storage space. Pool table and storage bench are included. Most windows throughout the house are newer. This home is impeccably maintained. Conveniently located near schools, public library, parks, dining and shopping! Achosa Home Warranty ($750.00 value) included.
Property Specifics
| Single Family | |
| — | |
| — | |
| 1994 | |
| — | |
| — | |
| No | |
| 0.48 |
| — | |
| Terrace Hill | |
| — / Not Applicable | |
| — | |
| — | |
| — | |
| 12271445 | |
| 1836226003 |
Nearby Schools
| NAME: | DISTRICT: | DISTANCE: | |
|---|---|---|---|
|
Grade School
Conley Elementary School |
158 | — | |
|
Middle School
Heineman Middle School |
158 | Not in DB | |
|
High School
Huntley High School |
158 | Not in DB | |
Property History
| DATE: | EVENT: | PRICE: | SOURCE: |
|---|---|---|---|
| 28 Feb, 2025 | Sold | $519,000 | MRED MLS |
| 21 Jan, 2025 | Under contract | $519,000 | MRED MLS |
| 15 Jan, 2025 | Listed for sale | $519,000 | MRED MLS |
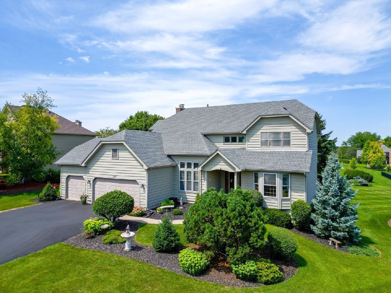
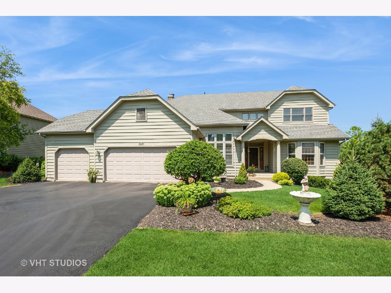
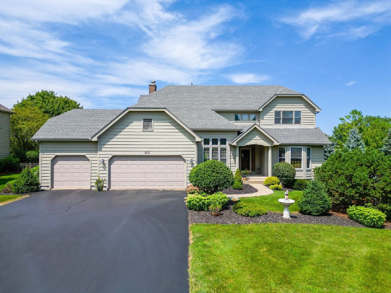
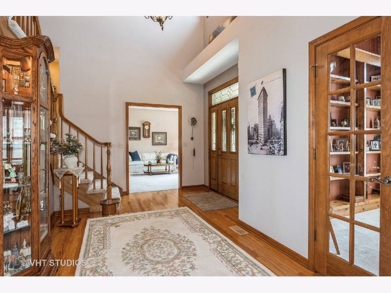
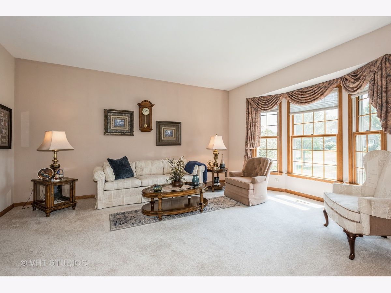
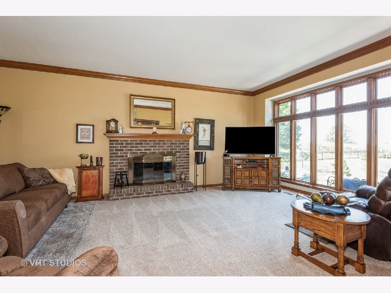
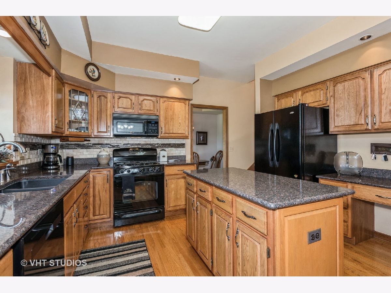
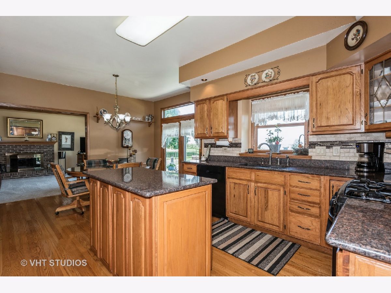
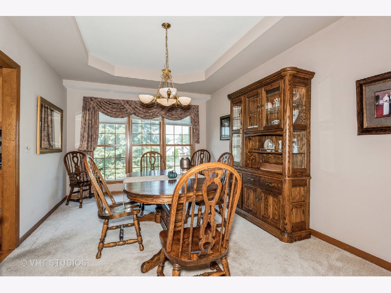
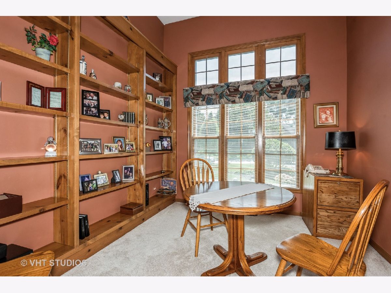
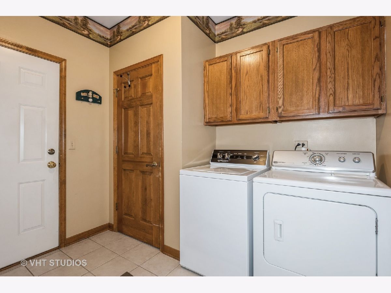
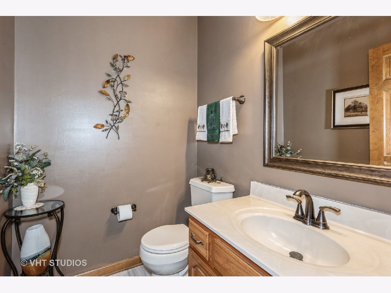
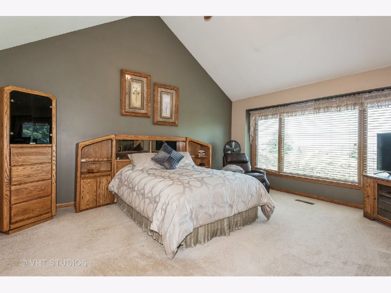

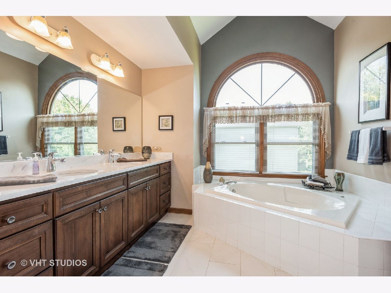
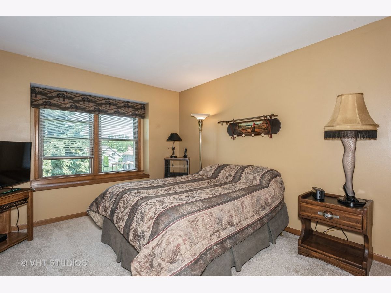
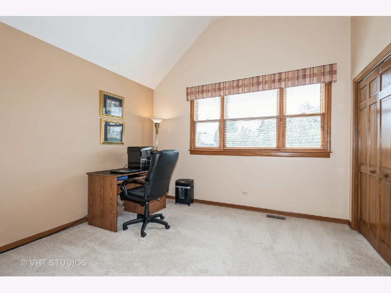
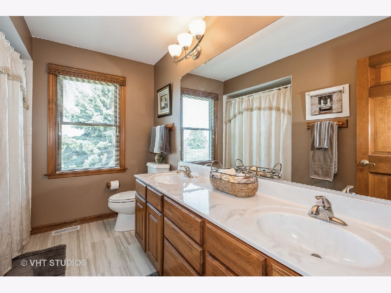
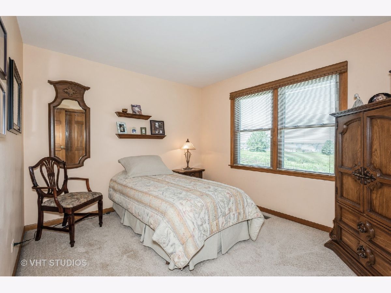
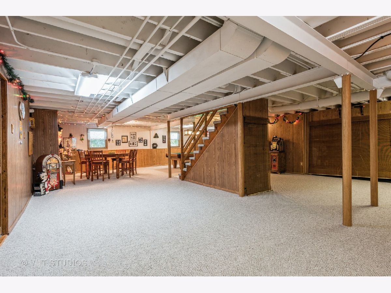
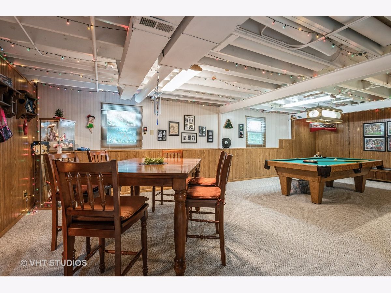
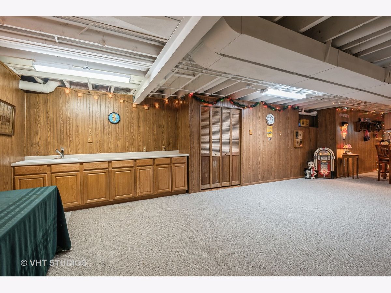
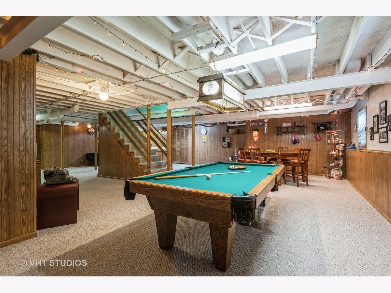
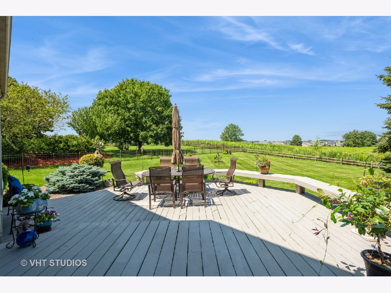
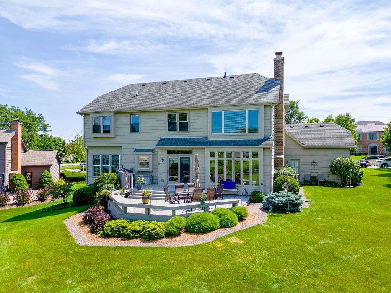

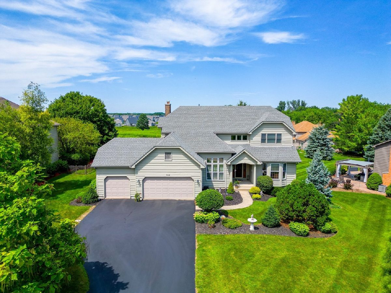
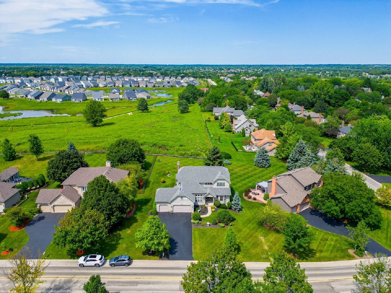
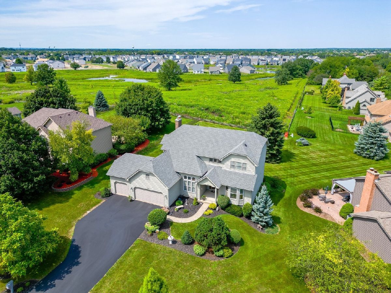

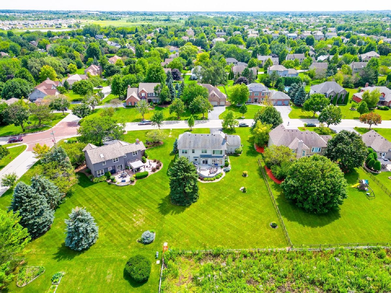
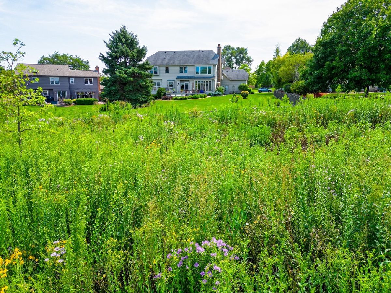
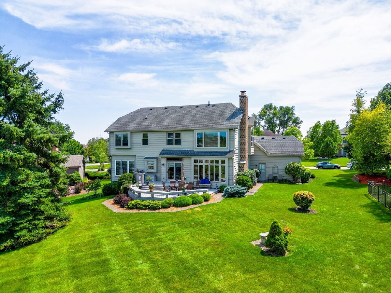
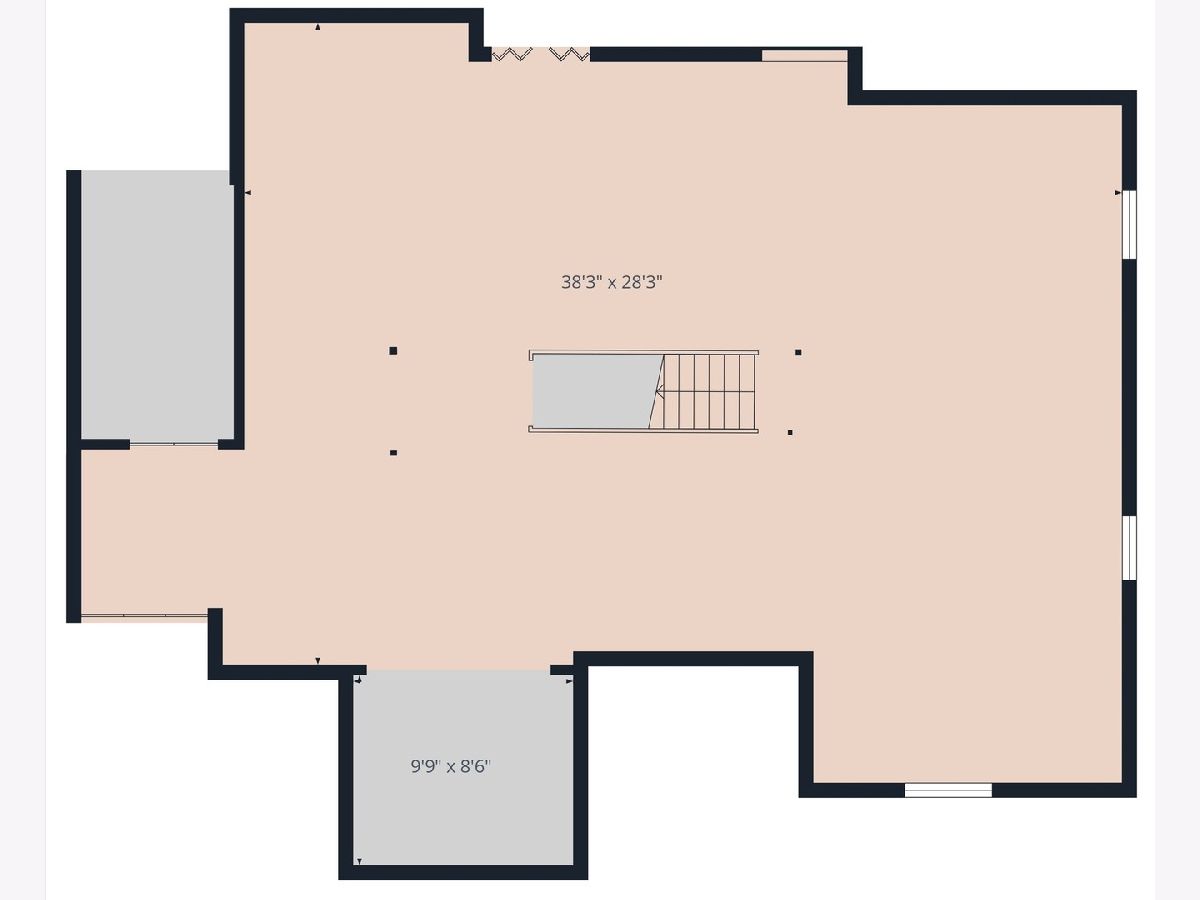
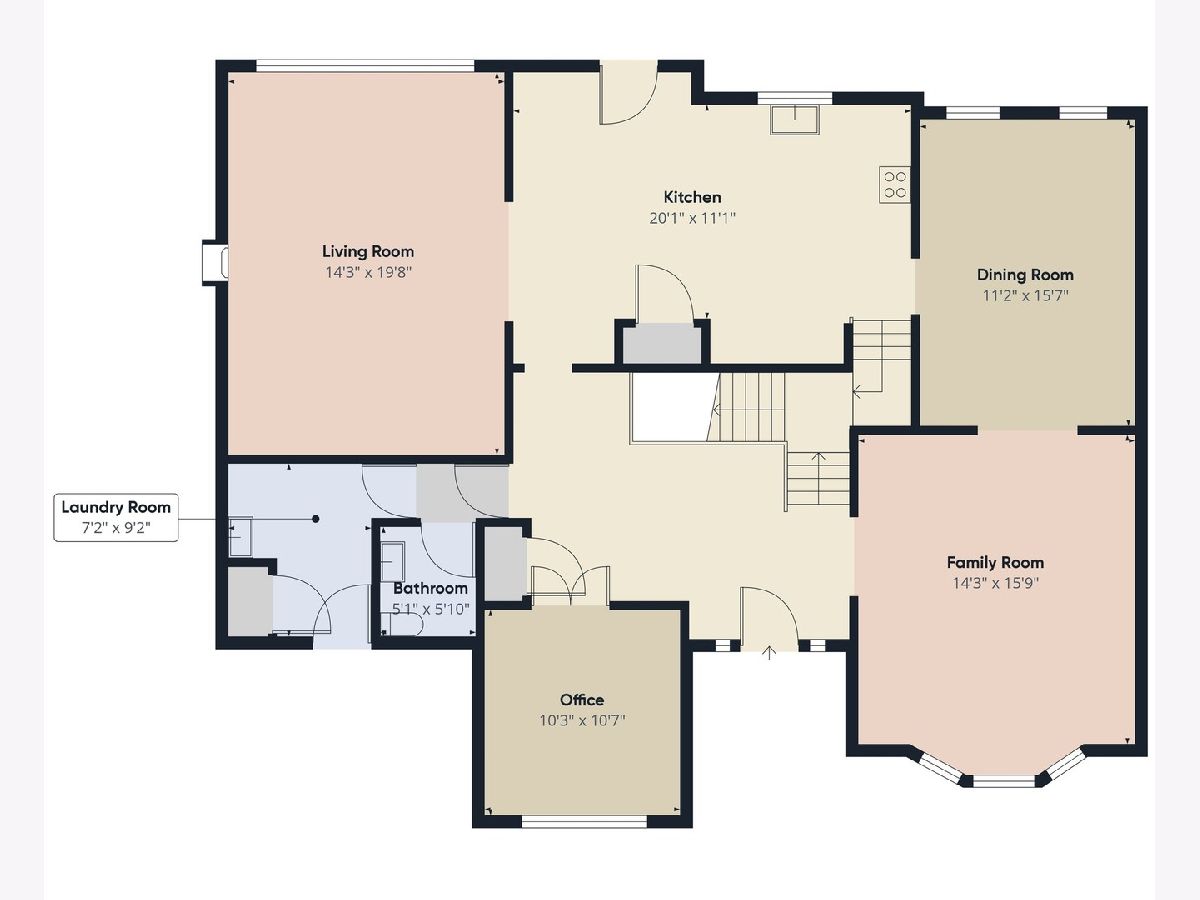
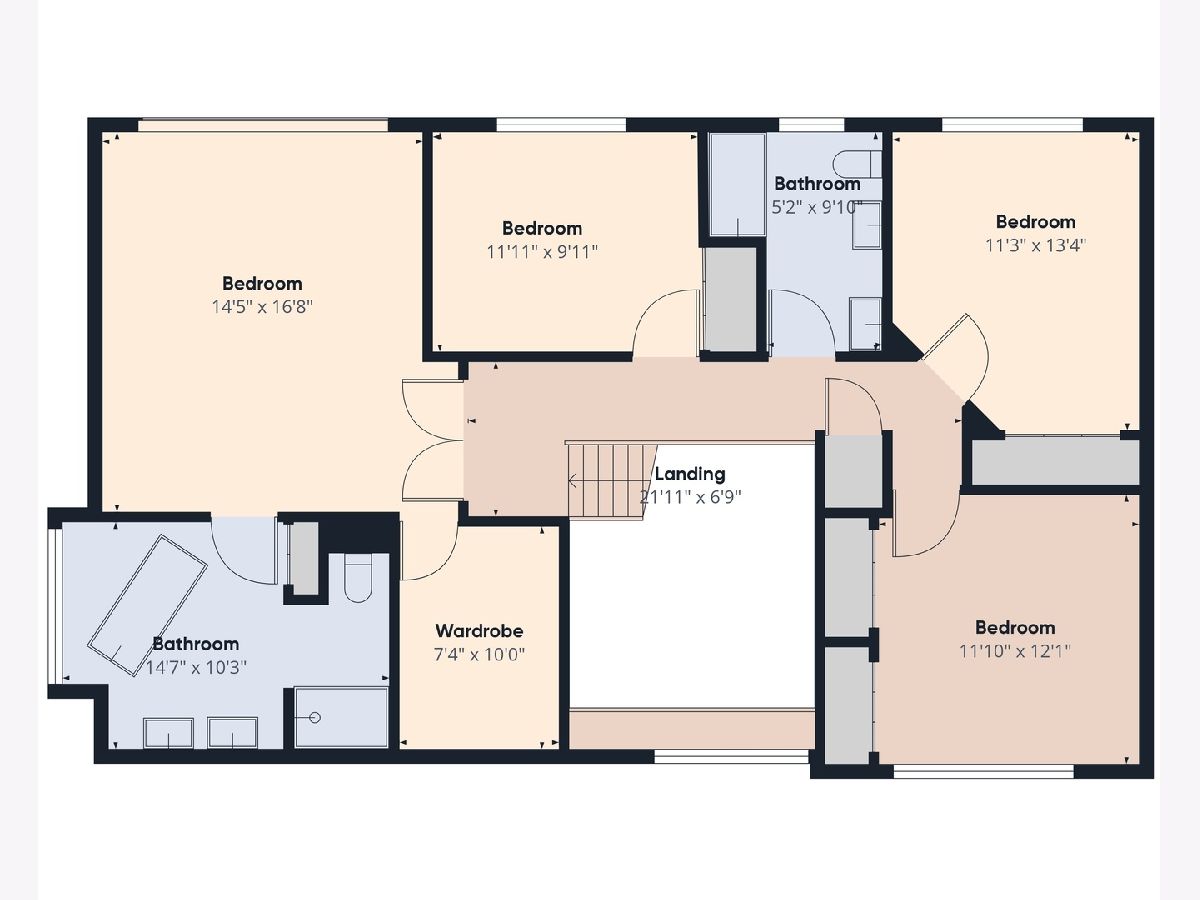
Room Specifics
Total Bedrooms: 4
Bedrooms Above Ground: 4
Bedrooms Below Ground: 0
Dimensions: —
Floor Type: —
Dimensions: —
Floor Type: —
Dimensions: —
Floor Type: —
Full Bathrooms: 3
Bathroom Amenities: Separate Shower,Double Sink,Soaking Tub
Bathroom in Basement: 0
Rooms: —
Basement Description: Finished
Other Specifics
| 3 | |
| — | |
| Asphalt | |
| — | |
| — | |
| 201X99 | |
| Full | |
| — | |
| — | |
| — | |
| Not in DB | |
| — | |
| — | |
| — | |
| — |
Tax History
| Year | Property Taxes |
|---|---|
| 2025 | $11,008 |
Contact Agent
Nearby Similar Homes
Nearby Sold Comparables
Contact Agent
Listing Provided By
Baird & Warner Fox Valley - Geneva





