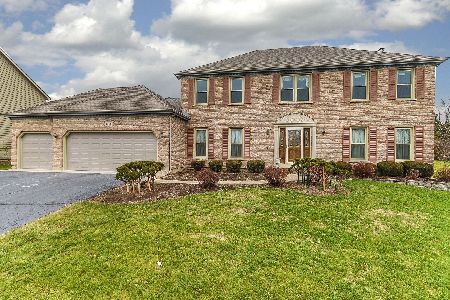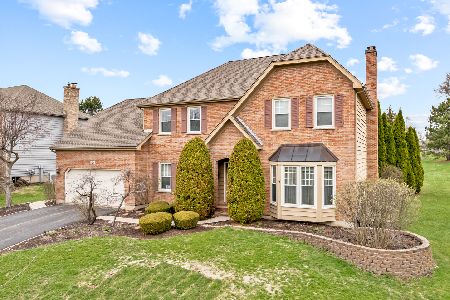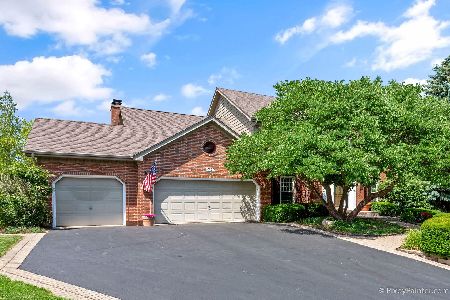3531 Bunker Hill Drive, Algonquin, Illinois 60102
$548,000
|
Sold
|
|
| Status: | Closed |
| Sqft: | 3,100 |
| Cost/Sqft: | $171 |
| Beds: | 5 |
| Baths: | 5 |
| Year Built: | 1993 |
| Property Taxes: | $11,330 |
| Days On Market: | 1573 |
| Lot Size: | 0,45 |
Description
**BUYERS LOAN GOT DENIED AFTER INSPECTION & APPRAISAL WAITING TO CLOSE-BACK ON THE MARKET!**Rare & Only CUSTOM floor plan home offered in Terrace Hill on 1/2 acre lot*OPEN & SPACIOUS Floor plan offers approximately 4800 finished square feet*5 to 6 Bedrooms (all with closets)*4.5 Bathrooms*Finished basement (includes bedroom with full bathroom)*TERRIFIC HUNTLEY SCHOOLS!*Roof replaced in 2012*Hardy Siding on house exterior-50 year guarantee added in 2004*All NEW Windows throughout in 2019*Driveway removed, replaced & sealcoated in 2019 * IN-GROUND 35,000 gallon swimming POOL with diving board and slide - water - 20' X 40', pool deck - 21' X 30' with a 5' apron around pool surrounded with landscaping to maintain ultimate privacy on one side of yard * Pool heater overhauled in 2021 & pool filter overhauled in 2019*4 outside electric outlets at each corner of the pool deck & 2 are located at deep end of pool just outside of fence*Lifetime guarantee on all pool plumbing as long as Poolside Pros in Rockford, IL is used to open and close pool each season*LARGE Private brick paver patio with retaining walls for privacy (neighbors patios on opposite sides of their homes surrounded by landscaping for additional privacy)*Paver patio is 25' X 20' with two separate seating walls*West side of yard offers plenty of room for entertaining including an official horseshoe pit area in back corner of lot*Extra 1000 square feet of lot space compared to rest of subdivision*Invisible fence for pets*Interior with 9 foot ceilings on first floor*JUST sanded and refinished Brazilian Cherry floors in foyer, dining room, hallway, powder room, kitchen & breakfast area in 2021*JUST done Brand NEW carpeting on 1st & 2nd floors in 2021*2 Story Open foyer with large palladium window*Formal Dining room with molded tray ceiling, crown moldings & NEW chandelier in 2021*5th bedroom/Den/Office off foyer with deep double closets & ceiling fan * Large step down Living room with see through fireplace with accent lighting & lighted crown moldings*Double sided/see through fireplace between family room & living room*Tall & vaulted 2 story family room opens to stairway*Family room with brick floor to ceiling see-through fireplace, 2 skylights, ceiling fan & triple pane sliding glass doors with palladium window*COMPLETELY Remodeled Kitchen with White Cabinets, Quartz Countertops, Backsplash, Undermount Sink, Faucet, Disposal, Recessed Lighting & All New Stainless Steel Appliances (Oven/Stove, Refrigerator, Dishwasher & Microwave) ALL done in 2019*Breakfast/Eating BAY area with NEW light fixture in 2019 overlooks patio, pool & yard*Remodeled Powder room with NEW toilet, vanity, sink, faucet & chandelier in 2021*Laundry room with newer Whirlpool washer & dryer in 2017 (5 year warranty ends on 11/21/2022)*Custom Vaulted Turret ceiling in Master bedroom with ceiling fan, eyebrow window & 2 walk-in closets with closet organizers*Large Master bathroom with vaulted ceiling, skylight, large whirlpool with palladium window, large glass shower, double sink vanity with 2 luxury mirrored built-in medicine cabinets, lighting & private water closet*2nd, 3rd & 4th bedrooms with vaulted ceilings and ceiling fans*2nd & 3rd bedrooms with palladium windows*4th bedroom with private full bathroom *Redone Hall bathroom with double sink white vanity, faucets & lighting*FULL Basement offers 9 foot ceilings, large recreation room with future bar area, bonus room great for exercise room & loaded with recessed lighting*Basement also has office-or-6th bedroom just finished in 2021 with closet, ceiling light & new wood look flooring*FULL bathroom in basement off bedroom with newer faucet, lighting & stand up shower*ENORMOUS Storage room with plenty of storage racks*Central vacuum system*Furnace replaced in 2016 & motor replaced in 2020*75 Gallon hot water heater replaced in 2015*3.5 car attached garage with built in & storage racks, garage attic storage with pull-down stairs, workbench & outside access*
Property Specifics
| Single Family | |
| — | |
| — | |
| 1993 | |
| Full | |
| CUSTOM - 1 OF A KIND | |
| No | |
| 0.45 |
| Mc Henry | |
| Terrace Hill | |
| — / Not Applicable | |
| None | |
| Public | |
| Public Sewer | |
| 11177947 | |
| 1836227001 |
Nearby Schools
| NAME: | DISTRICT: | DISTANCE: | |
|---|---|---|---|
|
Grade School
Mackeben Elementary School |
158 | — | |
|
Middle School
Heineman Middle School |
158 | Not in DB | |
|
High School
Huntley High School |
158 | Not in DB | |
Property History
| DATE: | EVENT: | PRICE: | SOURCE: |
|---|---|---|---|
| 22 Oct, 2021 | Sold | $548,000 | MRED MLS |
| 26 Sep, 2021 | Under contract | $529,900 | MRED MLS |
| 26 Aug, 2021 | Listed for sale | $524,900 | MRED MLS |
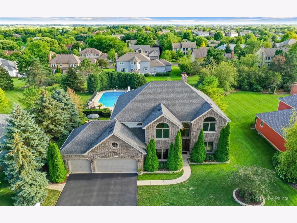
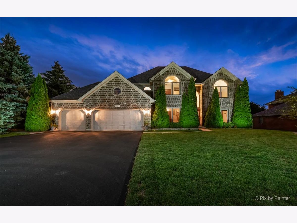
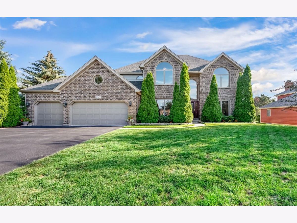
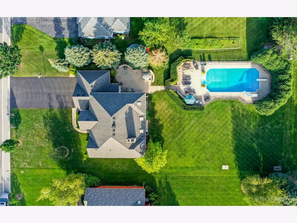
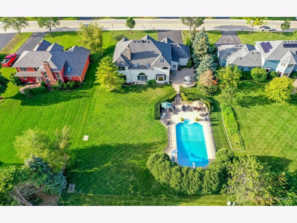
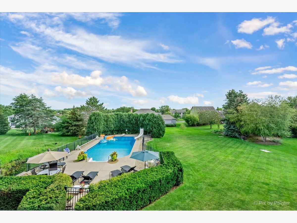
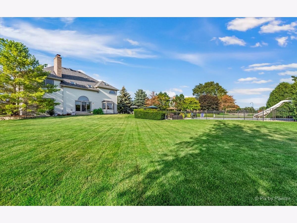
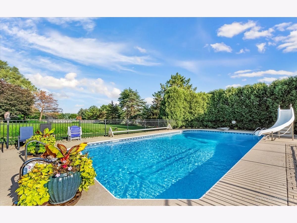
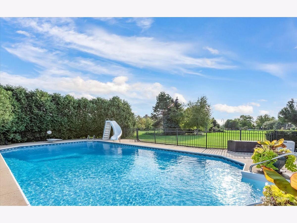
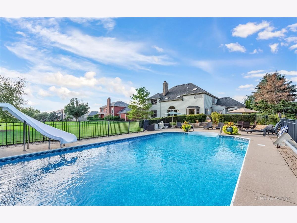
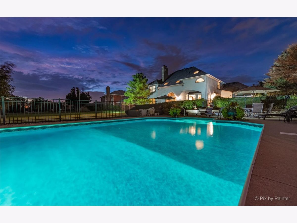
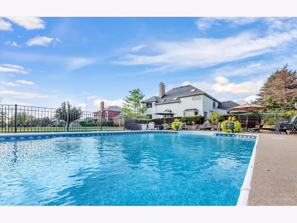
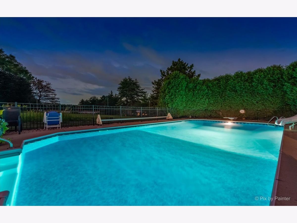
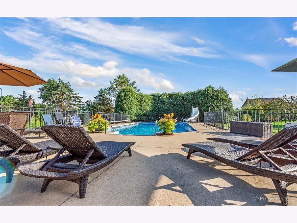
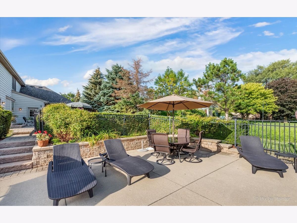
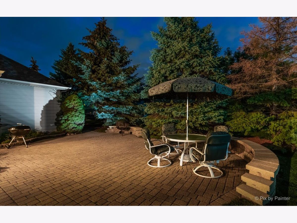
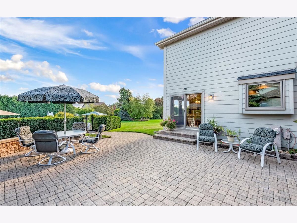
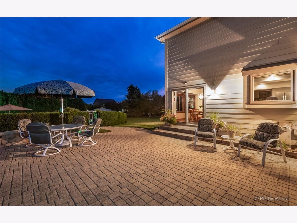
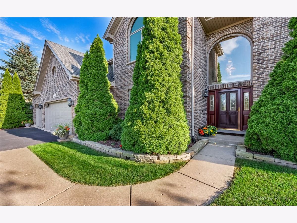
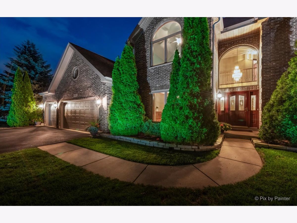
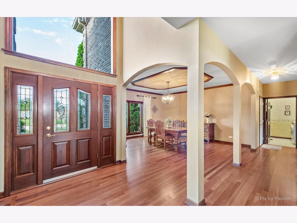
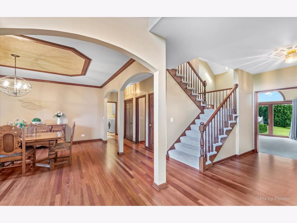
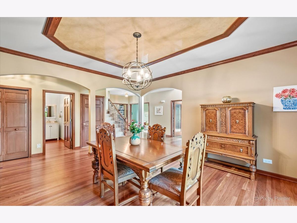
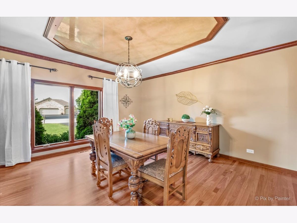
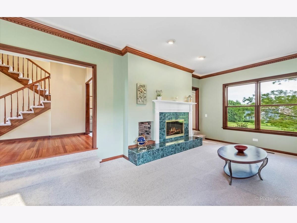
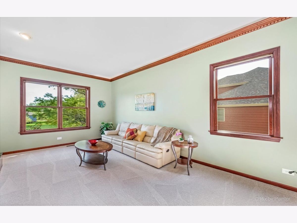
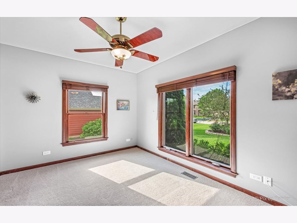
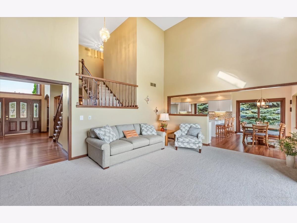
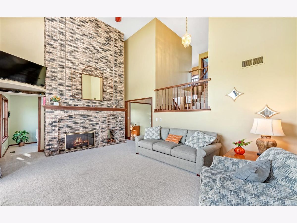
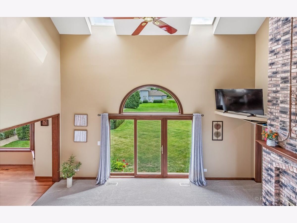
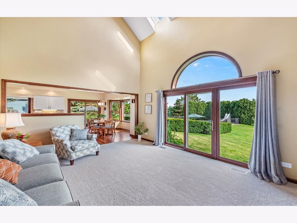
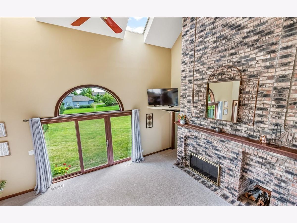
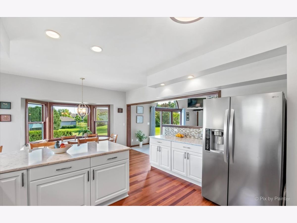
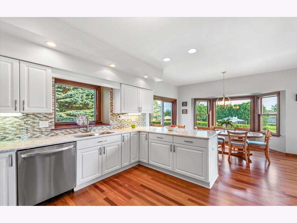
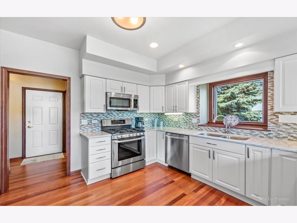
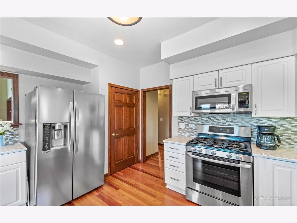
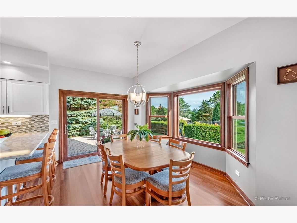
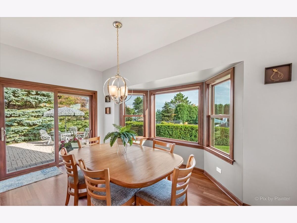
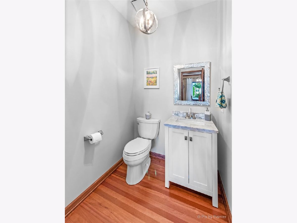
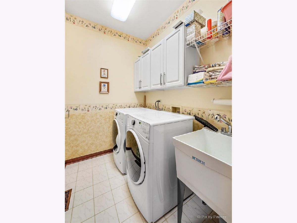
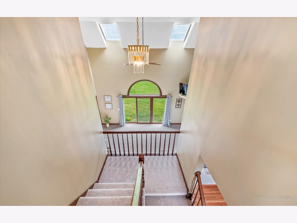
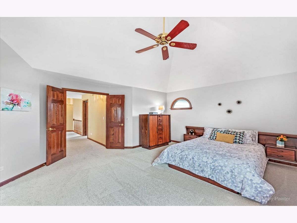
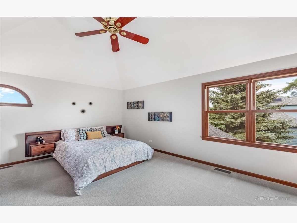
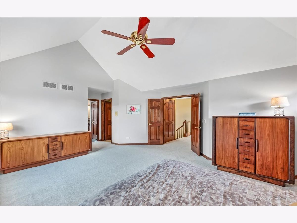
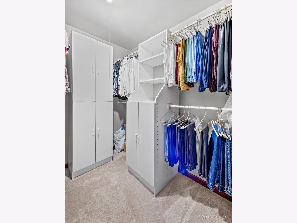
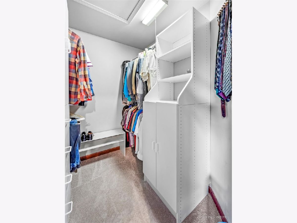
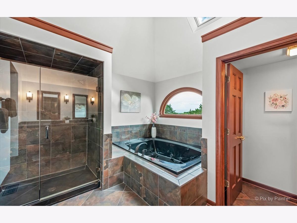
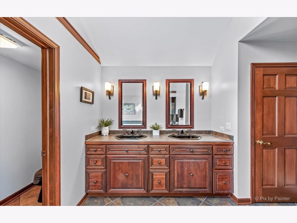
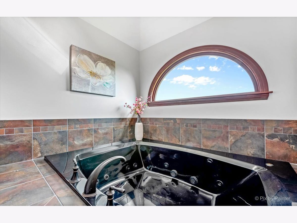
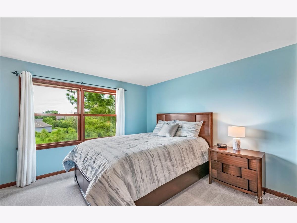
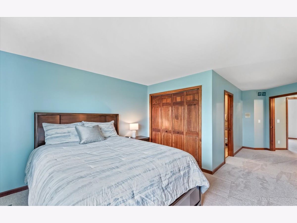
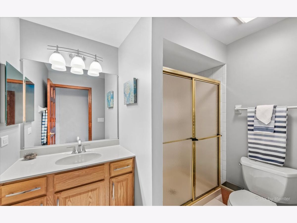
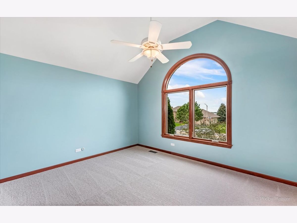
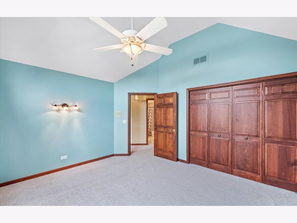
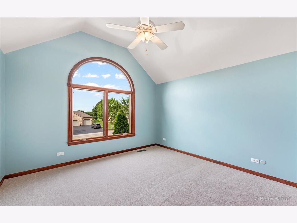
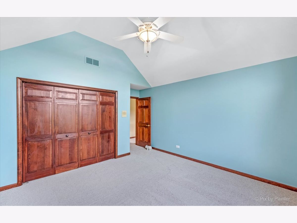
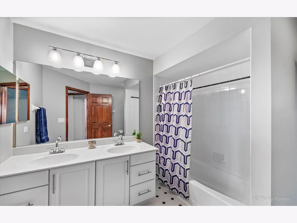
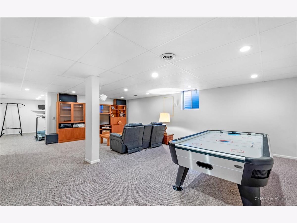
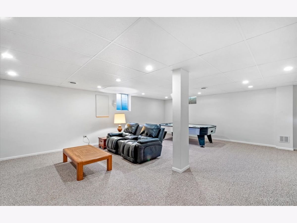
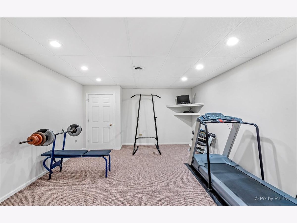
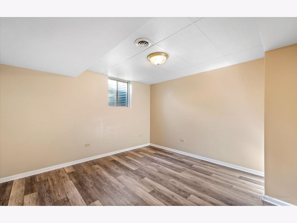
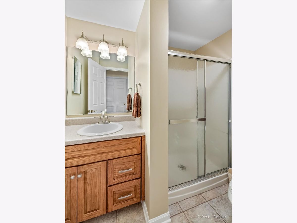
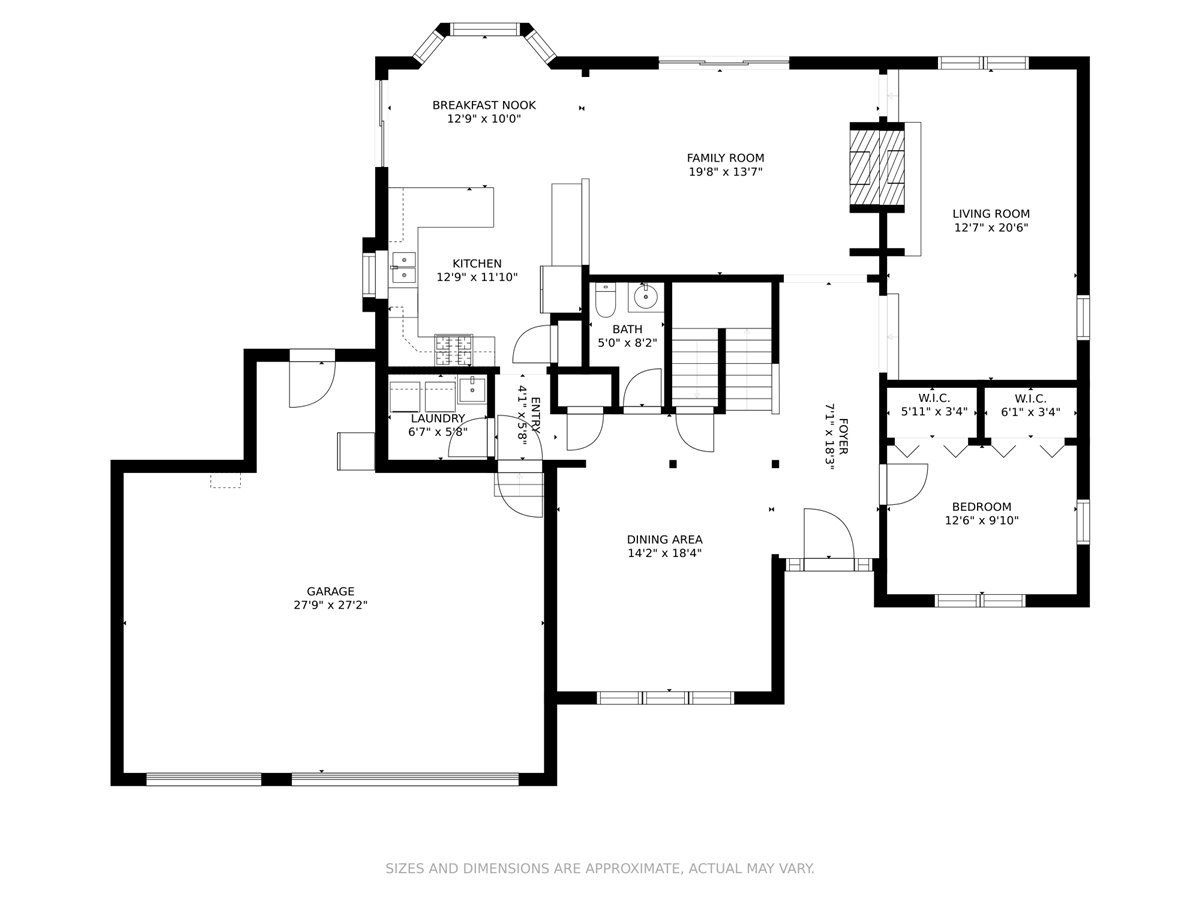
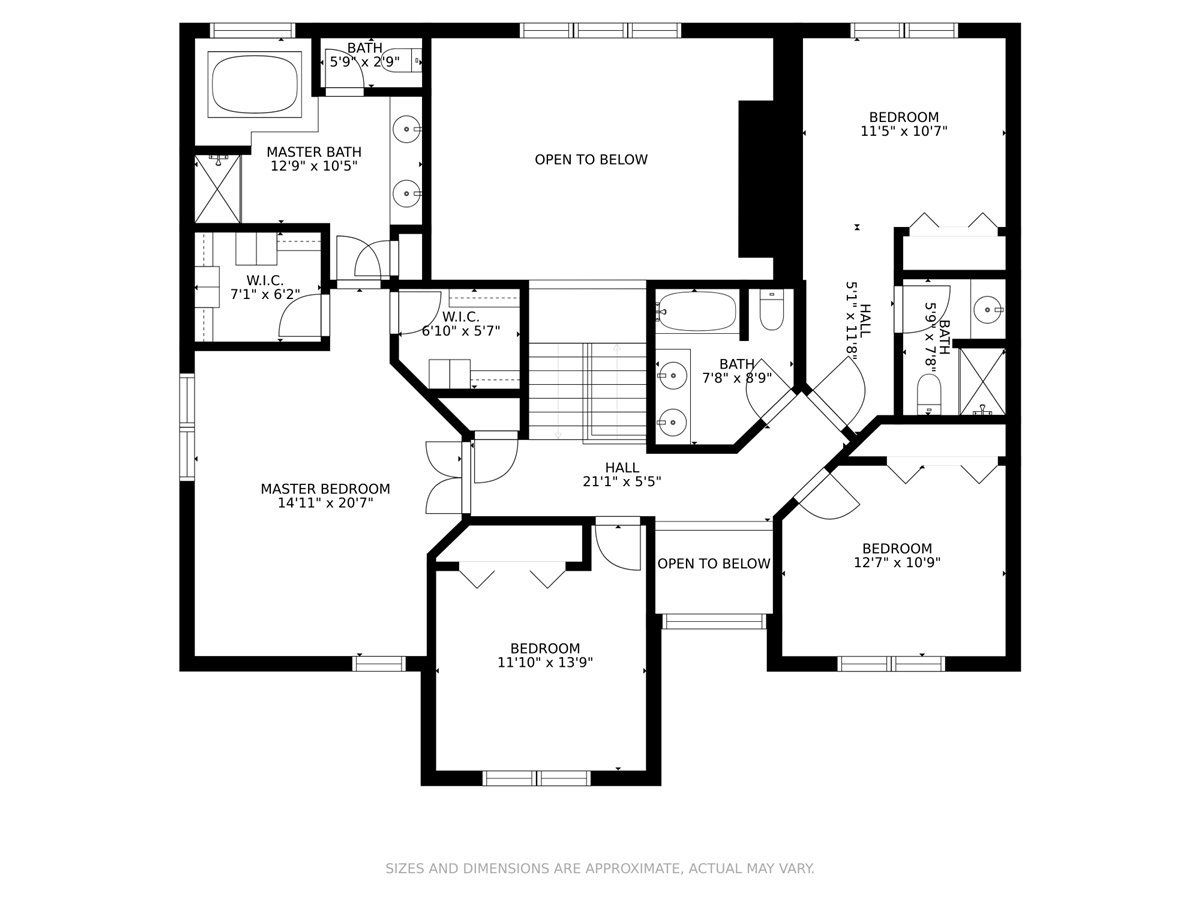
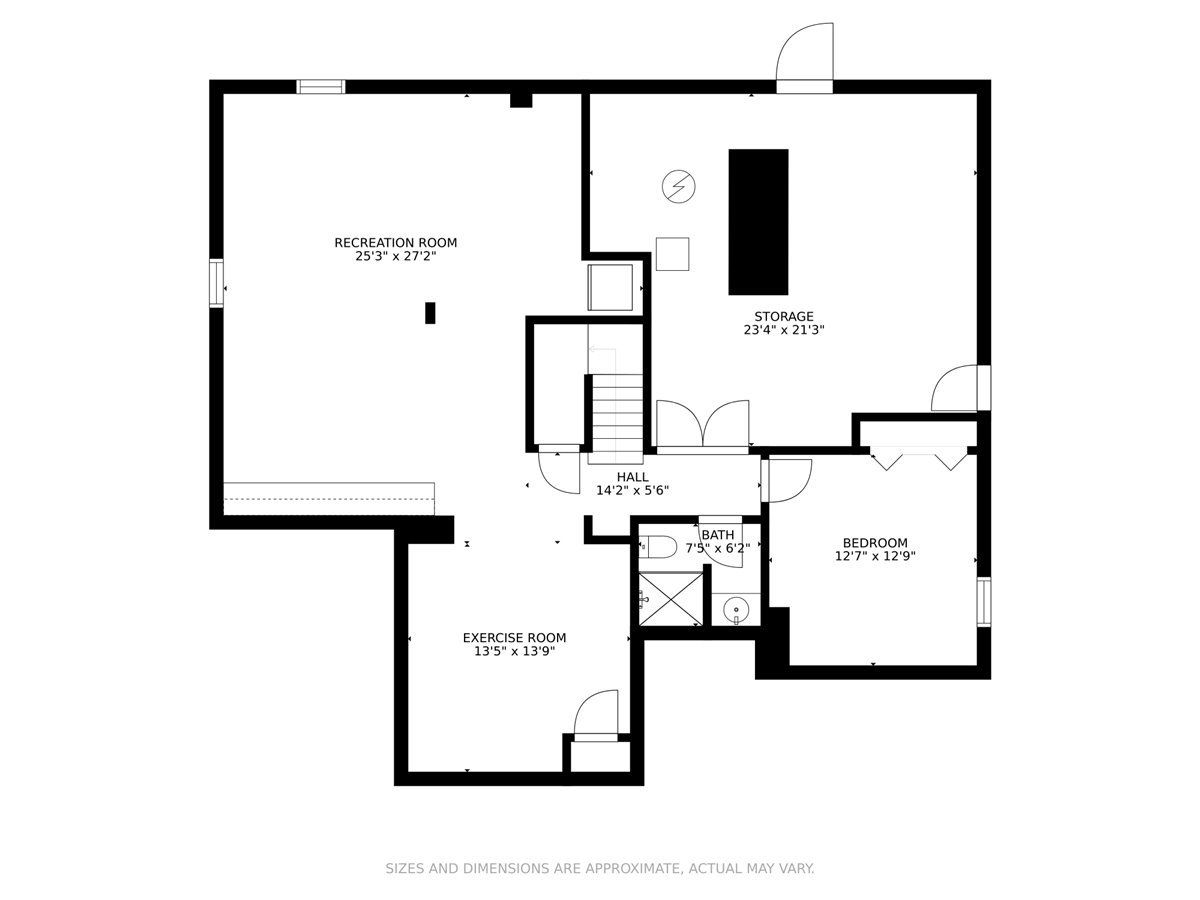
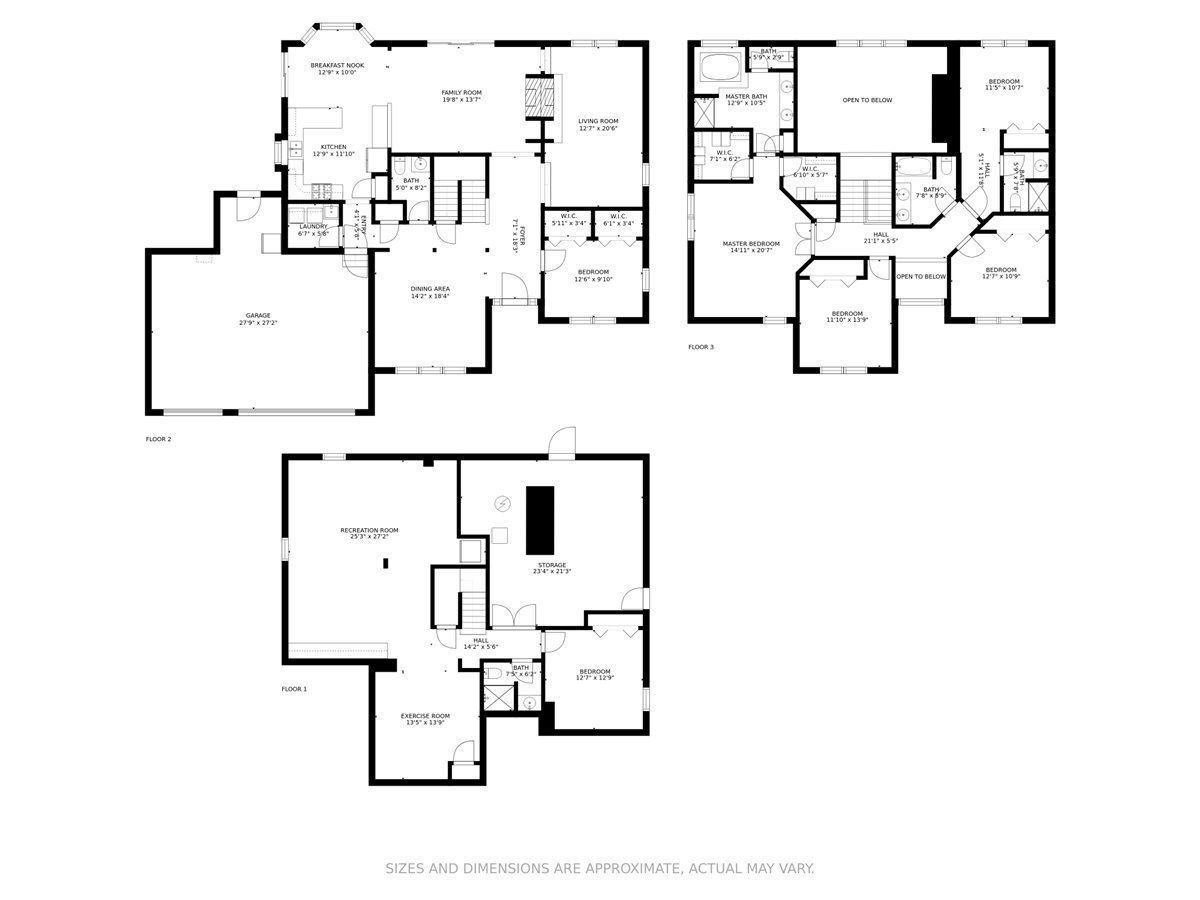
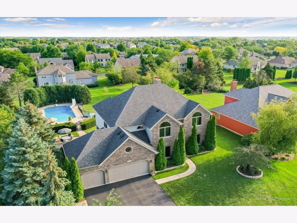
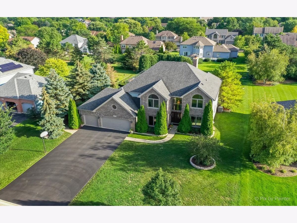
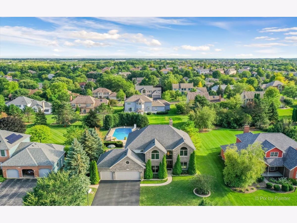
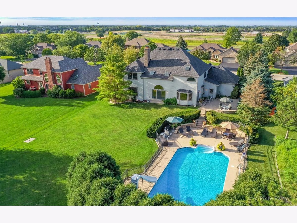
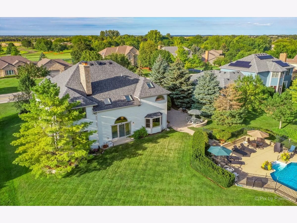
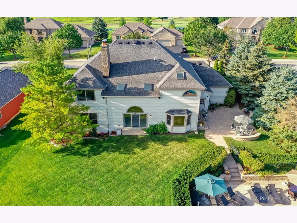
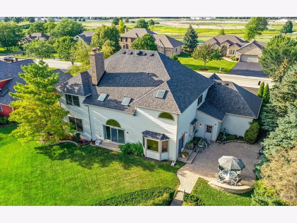
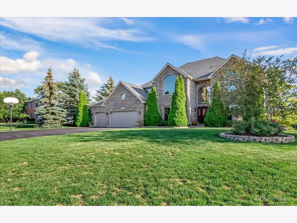
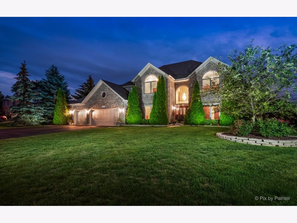
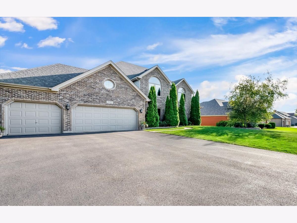
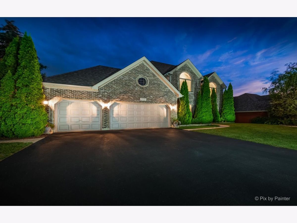
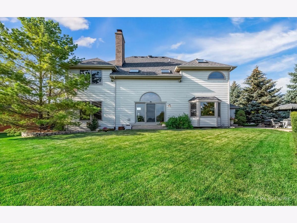
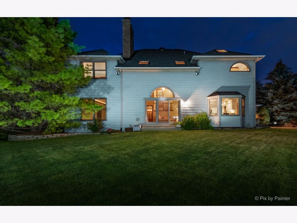
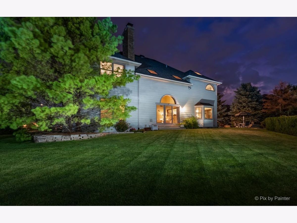
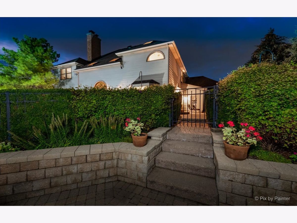
Room Specifics
Total Bedrooms: 5
Bedrooms Above Ground: 5
Bedrooms Below Ground: 0
Dimensions: —
Floor Type: Carpet
Dimensions: —
Floor Type: Carpet
Dimensions: —
Floor Type: Carpet
Dimensions: —
Floor Type: —
Full Bathrooms: 5
Bathroom Amenities: Whirlpool,Separate Shower,Double Sink
Bathroom in Basement: 1
Rooms: Breakfast Room,Bonus Room,Recreation Room,Foyer,Storage,Office,Bedroom 5
Basement Description: Finished,9 ft + pour,Rec/Family Area,Storage Space
Other Specifics
| 3.5 | |
| Concrete Perimeter | |
| Asphalt | |
| Patio, Brick Paver Patio, In Ground Pool | |
| Landscaped,Mature Trees | |
| 100 X 195.98 X 100 X 195.8 | |
| — | |
| Full | |
| Vaulted/Cathedral Ceilings, Skylight(s), Hardwood Floors, First Floor Laundry, Built-in Features, Walk-In Closet(s), Ceiling - 9 Foot, Open Floorplan, Granite Counters | |
| Range, Microwave, Dishwasher, Refrigerator, Washer, Dryer, Disposal, Stainless Steel Appliance(s), Water Softener | |
| Not in DB | |
| Park, Curbs, Street Lights, Street Paved | |
| — | |
| — | |
| Double Sided, Attached Fireplace Doors/Screen, Gas Log, Gas Starter |
Tax History
| Year | Property Taxes |
|---|---|
| 2021 | $11,330 |
Contact Agent
Nearby Similar Homes
Nearby Sold Comparables
Contact Agent
Listing Provided By
Keller Williams Success Realty








