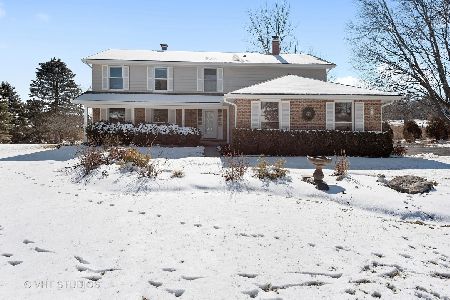3513 Wisteria Drive, Crystal Lake, Illinois 60012
$235,700
|
Sold
|
|
| Status: | Closed |
| Sqft: | 2,704 |
| Cost/Sqft: | $89 |
| Beds: | 4 |
| Baths: | 3 |
| Year Built: | 1982 |
| Property Taxes: | $10,779 |
| Days On Market: | 2235 |
| Lot Size: | 1,17 |
Description
Come and see this beautiful home in the desirable Springs neighborhood and you will want to make it yours right away! This home sits on just over an acre on the north end of Crystal Lake giving you a little room to roam but still close enough to town where you are just a short drive away. Spend your summer out on the paver patio and take in the sun or hang out in the back yard that over looks the pond! Once inside you will love the hardwood flooring throughout, first floor den, and the laundry is also on the main level so no trips to the basement. The dining room gets lots of light and over looks the beautiful back yard and the kitchen has all the cabinet and counter space you will need! Upstairs all of the bedrooms are generous size and the master bath features dual sinks, a jetted tub, and a separate shower. Do not forget to go to the basement where you will find even more space for you to enjoy. All it needs is your imagination and you can finish it and make it what you want!
Property Specifics
| Single Family | |
| — | |
| Traditional | |
| 1982 | |
| Partial | |
| — | |
| Yes | |
| 1.17 |
| Mc Henry | |
| The Springs | |
| 170 / Annual | |
| None | |
| Private Well | |
| Septic-Private | |
| 10521047 | |
| 1421154003 |
Nearby Schools
| NAME: | DISTRICT: | DISTANCE: | |
|---|---|---|---|
|
Grade School
North Elementary School |
47 | — | |
|
Middle School
Hannah Beardsley Middle School |
47 | Not in DB | |
|
High School
Prairie Ridge High School |
155 | Not in DB | |
Property History
| DATE: | EVENT: | PRICE: | SOURCE: |
|---|---|---|---|
| 31 Dec, 2019 | Sold | $235,700 | MRED MLS |
| 3 Dec, 2019 | Under contract | $239,900 | MRED MLS |
| — | Last price change | $244,900 | MRED MLS |
| 16 Sep, 2019 | Listed for sale | $293,900 | MRED MLS |
| 11 Apr, 2022 | Sold | $445,000 | MRED MLS |
| 10 Mar, 2022 | Under contract | $429,000 | MRED MLS |
| 7 Mar, 2022 | Listed for sale | $429,000 | MRED MLS |
Room Specifics
Total Bedrooms: 4
Bedrooms Above Ground: 4
Bedrooms Below Ground: 0
Dimensions: —
Floor Type: Hardwood
Dimensions: —
Floor Type: Hardwood
Dimensions: —
Floor Type: Hardwood
Full Bathrooms: 3
Bathroom Amenities: Whirlpool,Separate Shower,Double Sink
Bathroom in Basement: 0
Rooms: Den,Foyer
Basement Description: Unfinished,Crawl
Other Specifics
| 2 | |
| Concrete Perimeter | |
| Asphalt | |
| Patio, Porch, Brick Paver Patio, Storms/Screens | |
| Pond(s),Water View | |
| 168 X 294 X 169 X 311 | |
| Unfinished | |
| Full | |
| Skylight(s), Hardwood Floors, First Floor Laundry, Built-in Features, Walk-In Closet(s) | |
| — | |
| Not in DB | |
| Street Paved | |
| — | |
| — | |
| Wood Burning, Gas Log |
Tax History
| Year | Property Taxes |
|---|---|
| 2019 | $10,779 |
| 2022 | $7,044 |
Contact Agent
Nearby Similar Homes
Nearby Sold Comparables
Contact Agent
Listing Provided By
Realty Executives Cornerstone





