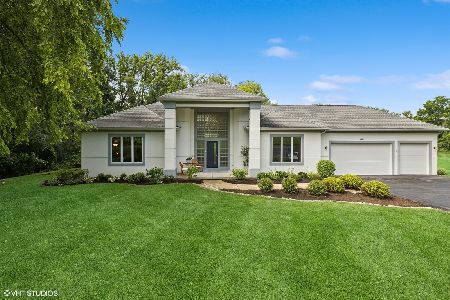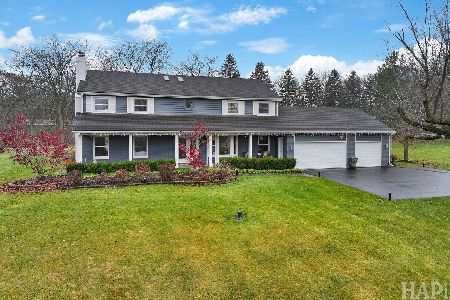3519 Fawn Trail, Prairie Grove, Illinois 60012
$630,000
|
Sold
|
|
| Status: | Closed |
| Sqft: | 3,643 |
| Cost/Sqft: | $164 |
| Beds: | 4 |
| Baths: | 4 |
| Year Built: | 1996 |
| Property Taxes: | $14,856 |
| Days On Market: | 585 |
| Lot Size: | 1,65 |
Description
***MULTIPLE OFFERS RECEIVED *** The seller is requesting highest and best by Sunday, July 14 at 5pm. *** Nestled at the end of a private cul-de-sac, this stunning 4-bedroom, 3.5-bathroom home offers the perfect blend of luxury and tranquility. As you arrive, the charming brick paver walkway sets the stage for what awaits inside. Step through the front door and into an inviting foyer filled with natural light. The main level has wood floors throughout. The living room has french doors that lead to the family room with gas fireplace. The kitchen features stainless steel appliances, double oven, granite counters and a large pantry. It's seamlessly connected to the living and dining areas, making it ideal for both everyday living and entertaining. Just beyond the kitchen is the office. The dedicated mudroom features custom open lockers and cubbies with a granite seat. Off the mudroom, is a huge, walk-in pantry/storage room. The laundry room is filled with windows making it bright and inviting and offering tons of cabinets, desk area and sink. Upstairs you'll find the private master bedroom suite with tray ceiling and walk-in closet. The master bathroom has been fully remodeled featuring a free-standing tub, spa shower with dual shower heads and body sprays. Down the hall are three generously sized bedrooms plus another fully remodeled bathroom. The finished basement offers another full bathroom and is a versatile space perfect for working out, hosting gatherings and enjoying movie or game nights. Outside, the expansive 1.65-acre lot features stunning views of wide open space, best enjoyed from the beautiful paver patio and firepit. The built-in Summerset grill cooking station is perfect for summer barbecues and outdoor dining. The 3.5 car garage with epoxy flooring has so much versatile space and storage. This home is not just beautiful but also meticulously maintained with numerous recent updates, including a new water heater and well tank in 2024, a new sump pump with battery backup in 2024, a new roof in 2022, a new furnace in 2023, a new A/C in 2021, and a new paver patio in 2019. Experience the serene surroundings and exceptional comfort of this true gem. Don't miss your chance to make this dream home yours! Coveted Prairie Ridge Schools!
Property Specifics
| Single Family | |
| — | |
| — | |
| 1996 | |
| — | |
| CUSTOM | |
| No | |
| 1.65 |
| — | |
| — | |
| — / Not Applicable | |
| — | |
| — | |
| — | |
| 12106605 | |
| 1424101004 |
Nearby Schools
| NAME: | DISTRICT: | DISTANCE: | |
|---|---|---|---|
|
Grade School
Prairie Grove Elementary School |
46 | — | |
|
Middle School
Prairie Grove Junior High School |
46 | Not in DB | |
|
High School
Prairie Ridge High School |
155 | Not in DB | |
Property History
| DATE: | EVENT: | PRICE: | SOURCE: |
|---|---|---|---|
| 16 Sep, 2024 | Sold | $630,000 | MRED MLS |
| 14 Jul, 2024 | Under contract | $599,000 | MRED MLS |
| 11 Jul, 2024 | Listed for sale | $599,000 | MRED MLS |
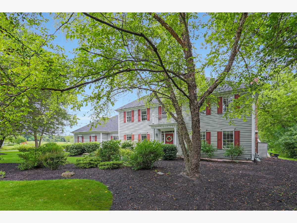




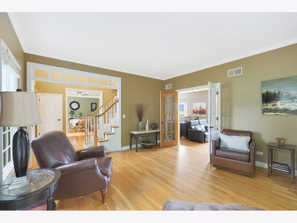
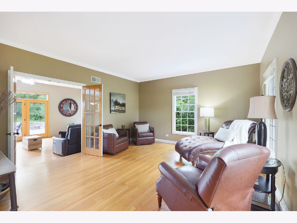
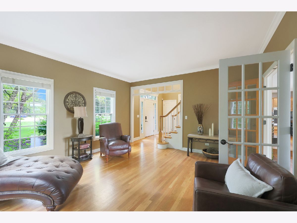
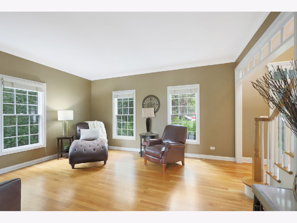
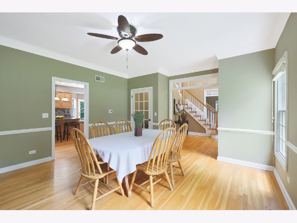
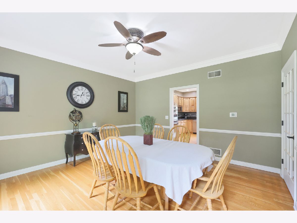
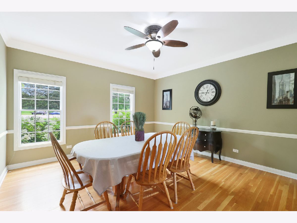

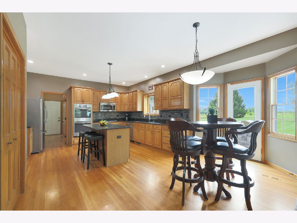
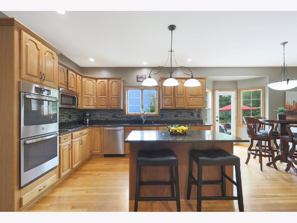
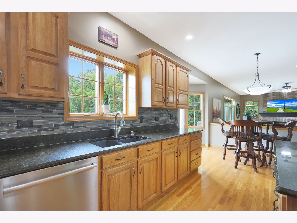
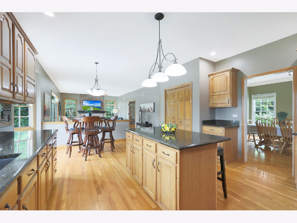
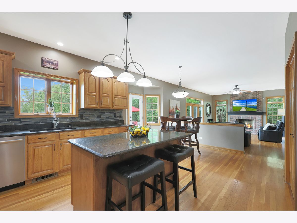
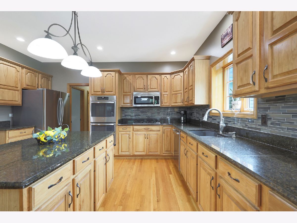
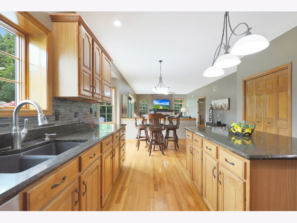
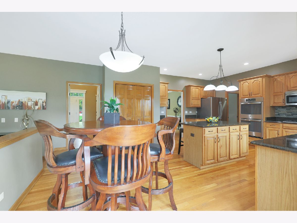
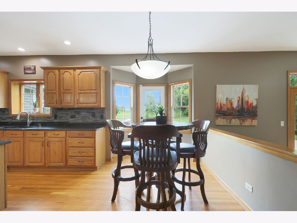
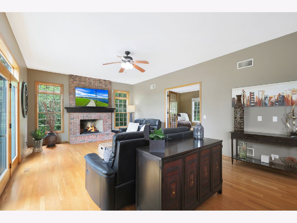
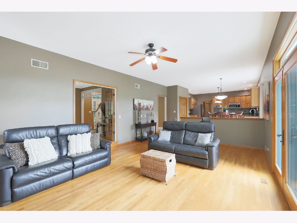
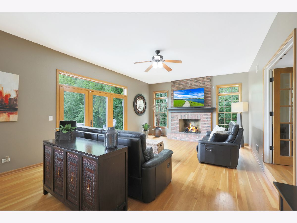
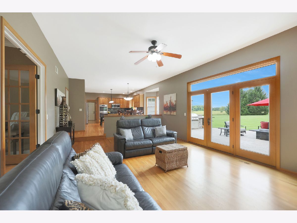
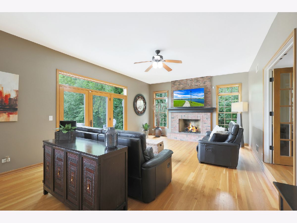
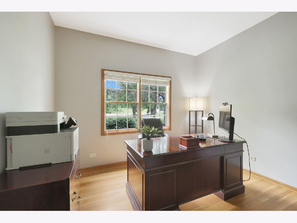
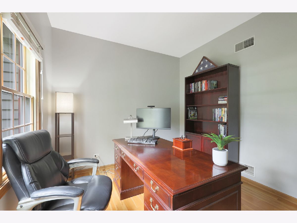
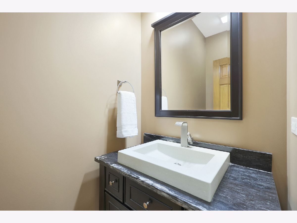
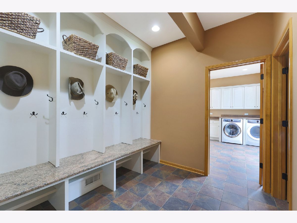
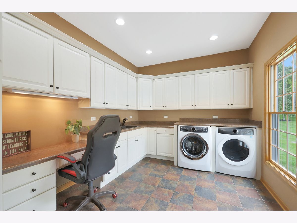
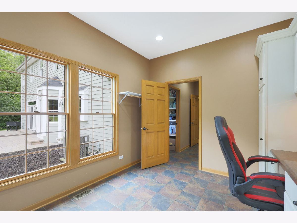
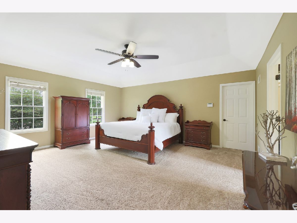
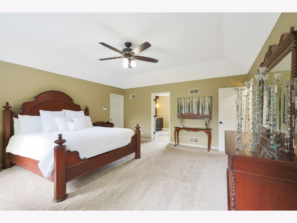
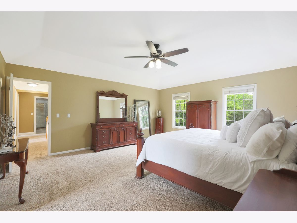
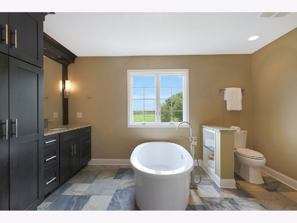
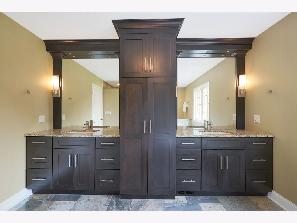
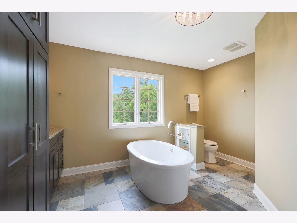
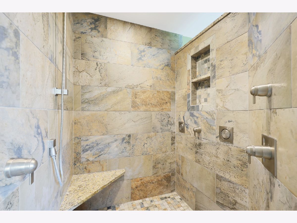

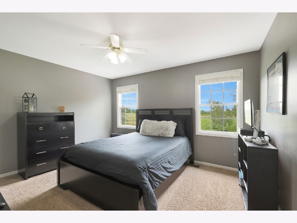
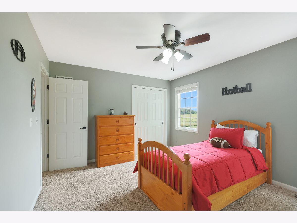
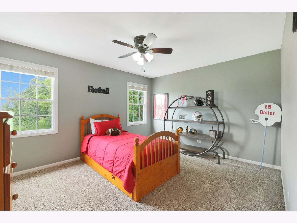
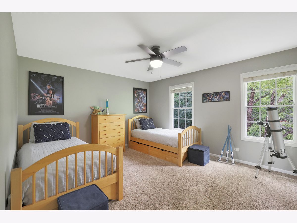
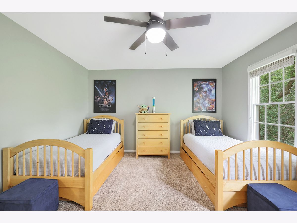
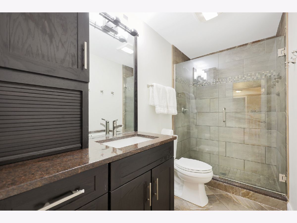
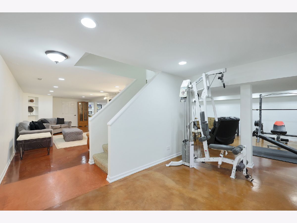
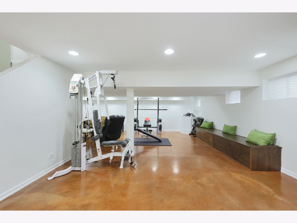
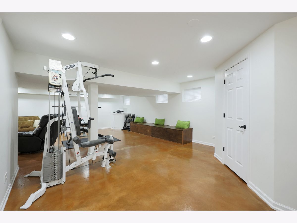
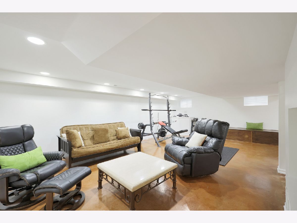
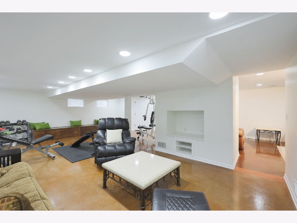
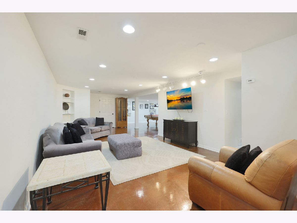

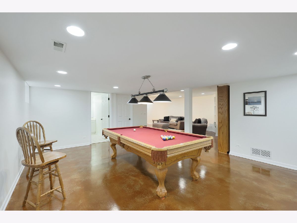
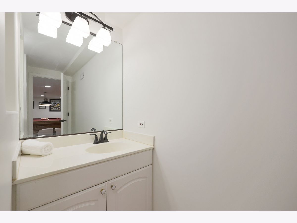
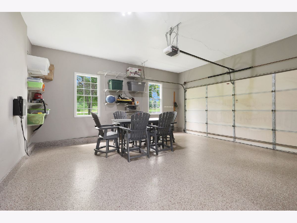
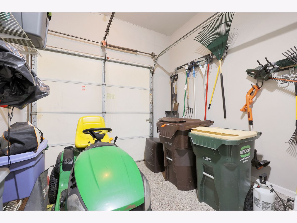
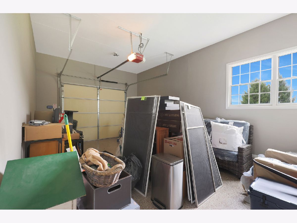

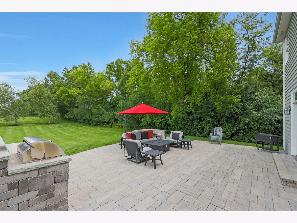
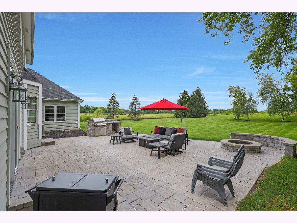
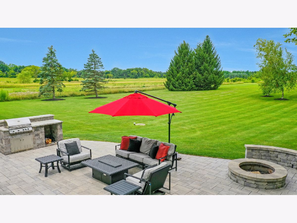
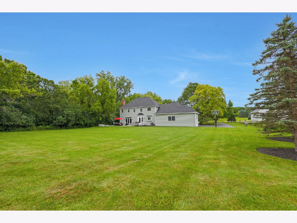
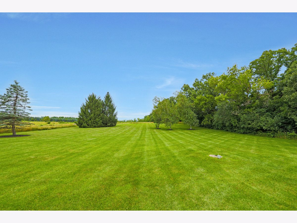
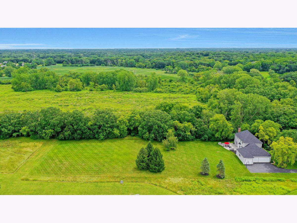
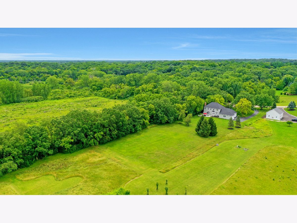

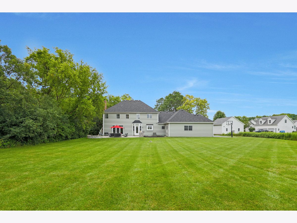

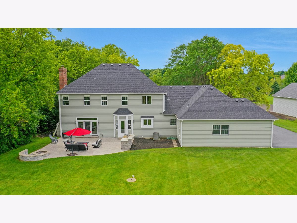
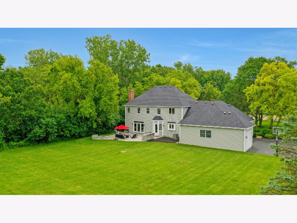

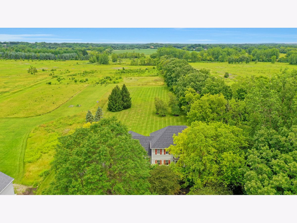
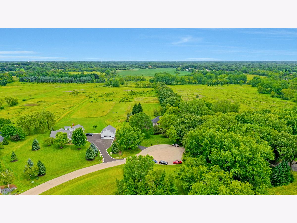

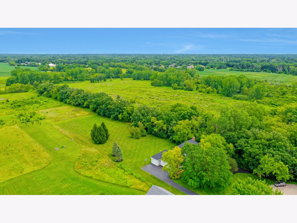
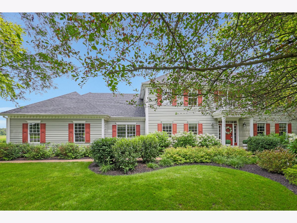
Room Specifics
Total Bedrooms: 4
Bedrooms Above Ground: 4
Bedrooms Below Ground: 0
Dimensions: —
Floor Type: —
Dimensions: —
Floor Type: —
Dimensions: —
Floor Type: —
Full Bathrooms: 4
Bathroom Amenities: Separate Shower,Double Sink,Soaking Tub
Bathroom in Basement: 1
Rooms: —
Basement Description: Finished
Other Specifics
| 3.5 | |
| — | |
| Asphalt | |
| — | |
| — | |
| 514X200X528X150 | |
| — | |
| — | |
| — | |
| — | |
| Not in DB | |
| — | |
| — | |
| — | |
| — |
Tax History
| Year | Property Taxes |
|---|---|
| 2024 | $14,856 |
Contact Agent
Nearby Similar Homes
Nearby Sold Comparables
Contact Agent
Listing Provided By
Berkshire Hathaway HomeServices Starck Real Estate

