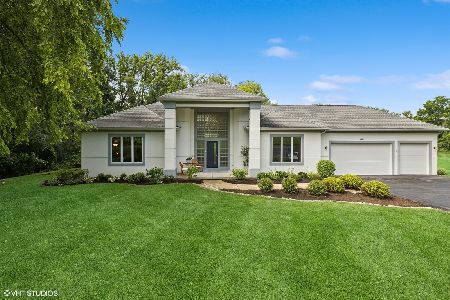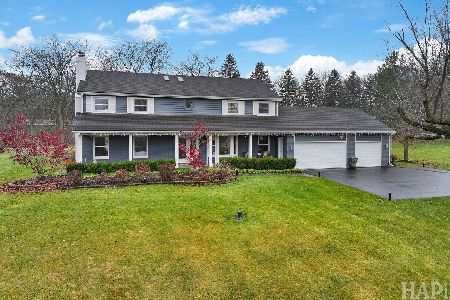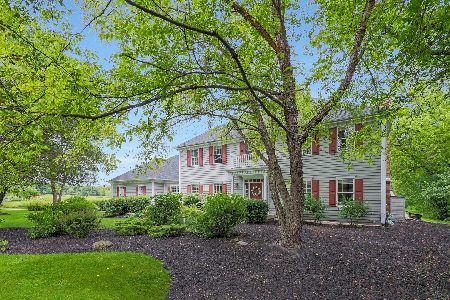3603 Fawn Trail, Prairie Grove, Illinois 60012
$405,000
|
Sold
|
|
| Status: | Closed |
| Sqft: | 1,990 |
| Cost/Sqft: | $201 |
| Beds: | 3 |
| Baths: | 3 |
| Year Built: | 2002 |
| Property Taxes: | $10,649 |
| Days On Market: | 2747 |
| Lot Size: | 4,29 |
Description
Magnificent ranch style home on the prairie sets the bar high. This home is located on a cul-de-sac with a scenic 4.29 acres lot and open area behind. Features include a high end kitchen with island, vaulted family room with stone fireplace, a master bedroom that leads out to a private deck, a full English basement with 9' ceilings, and additional 638 square feet of separate potential living space ready for your finishing touches. The open floor plan is terrific for entertaining guests, and the luxurious construction details are impressive. Conveniently located in beautiful Sutton Woods, with highly rated schools. Lifetime memories are ready to be made in this dream home on the prairie.
Property Specifics
| Single Family | |
| — | |
| Ranch | |
| 2002 | |
| Full,English | |
| — | |
| No | |
| 4.29 |
| Mc Henry | |
| — | |
| 0 / Not Applicable | |
| None | |
| Private Well | |
| Septic-Private | |
| 10047816 | |
| 1424101006 |
Nearby Schools
| NAME: | DISTRICT: | DISTANCE: | |
|---|---|---|---|
|
Grade School
Prairie Grove Elementary School |
46 | — | |
|
Middle School
Prairie Grove Junior High School |
46 | Not in DB | |
|
High School
Prairie Ridge High School |
155 | Not in DB | |
Property History
| DATE: | EVENT: | PRICE: | SOURCE: |
|---|---|---|---|
| 12 Oct, 2018 | Sold | $405,000 | MRED MLS |
| 28 Aug, 2018 | Under contract | $399,000 | MRED MLS |
| 10 Aug, 2018 | Listed for sale | $399,000 | MRED MLS |
| 25 Oct, 2022 | Sold | $510,000 | MRED MLS |
| 9 Sep, 2022 | Under contract | $520,000 | MRED MLS |
| 3 Sep, 2022 | Listed for sale | $520,000 | MRED MLS |
Room Specifics
Total Bedrooms: 3
Bedrooms Above Ground: 3
Bedrooms Below Ground: 0
Dimensions: —
Floor Type: Carpet
Dimensions: —
Floor Type: Carpet
Full Bathrooms: 3
Bathroom Amenities: Double Sink
Bathroom in Basement: 0
Rooms: Eating Area,Foyer
Basement Description: Unfinished
Other Specifics
| 3 | |
| Concrete Perimeter | |
| Asphalt | |
| Deck, Patio | |
| Cul-De-Sac | |
| 130X130X745X359X185X150X55 | |
| — | |
| Full | |
| Vaulted/Cathedral Ceilings, Skylight(s), Hardwood Floors, First Floor Laundry | |
| — | |
| Not in DB | |
| — | |
| — | |
| — | |
| Wood Burning, Gas Starter |
Tax History
| Year | Property Taxes |
|---|---|
| 2018 | $10,649 |
| 2022 | $11,046 |
Contact Agent
Nearby Similar Homes
Nearby Sold Comparables
Contact Agent
Listing Provided By
Flatland Homes, LTD








