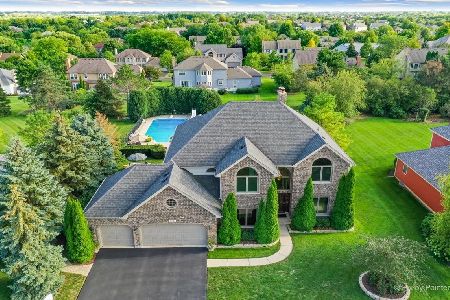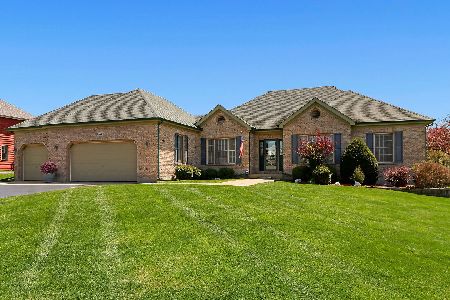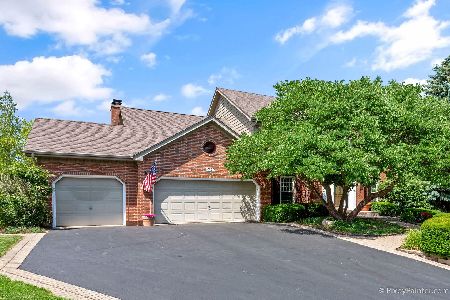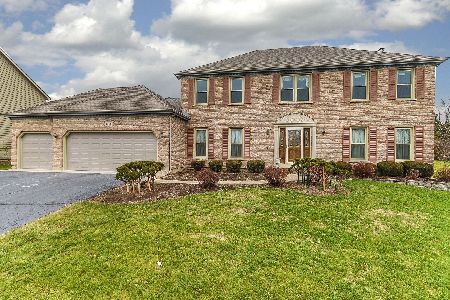3541 Bunker Hill Drive, Algonquin, Illinois 60102
$300,000
|
Sold
|
|
| Status: | Closed |
| Sqft: | 2,452 |
| Cost/Sqft: | $122 |
| Beds: | 3 |
| Baths: | 3 |
| Year Built: | 1998 |
| Property Taxes: | $8,896 |
| Days On Market: | 2375 |
| Lot Size: | 0,44 |
Description
Convenient location in a desirable neighborhood close to shopping, restaurants, golf course, entertainment and great for commuters too. First floor master suite offers a ton of closet space and bathroom with vaulted ceiling, skylight, double sinks, glass shower and whirlpool tub. Warm up in the two-story family room in front of the floor-to-ceiling gas fireplace. You will love preparing meals in the spacious kitchen featuring oak cabinets, newer stainless appliances, island with breakfast bar, built-in desk and bay eating area with door that opens to the paver patio. Also on the first floor is a den/office offering French doors, crown molding, tray ceiling and bay window. Upstairs, you'll find 2 bedrooms (one with doors that open to overlook the family room), full bath and a cozy loft that just needs a comfy chair to make the perfect reading nook to hide away in. The whole house has been freshly painted and has a new water heater and roof. Nothing left to do here but move in!
Property Specifics
| Single Family | |
| — | |
| Traditional | |
| 1998 | |
| Full | |
| — | |
| No | |
| 0.44 |
| Mc Henry | |
| Terrace Hill | |
| 0 / Not Applicable | |
| None | |
| Public | |
| Public Sewer | |
| 10419215 | |
| 1836227011 |
Nearby Schools
| NAME: | DISTRICT: | DISTANCE: | |
|---|---|---|---|
|
Grade School
Mackeben Elementary School |
158 | — | |
|
Middle School
Heineman Middle School |
158 | Not in DB | |
|
High School
Huntley High School |
158 | Not in DB | |
|
Alternate Elementary School
Conley Elementary School |
— | Not in DB | |
Property History
| DATE: | EVENT: | PRICE: | SOURCE: |
|---|---|---|---|
| 20 Sep, 2019 | Sold | $300,000 | MRED MLS |
| 10 Jul, 2019 | Under contract | $299,900 | MRED MLS |
| 17 Jun, 2019 | Listed for sale | $299,900 | MRED MLS |
Room Specifics
Total Bedrooms: 3
Bedrooms Above Ground: 3
Bedrooms Below Ground: 0
Dimensions: —
Floor Type: Carpet
Dimensions: —
Floor Type: Carpet
Full Bathrooms: 3
Bathroom Amenities: Whirlpool,Separate Shower,Double Sink
Bathroom in Basement: 0
Rooms: Walk In Closet,Loft,Foyer,Den
Basement Description: Unfinished
Other Specifics
| 2.5 | |
| — | |
| Asphalt | |
| Storms/Screens | |
| Landscaped | |
| 99X197X99X197 | |
| — | |
| Full | |
| Vaulted/Cathedral Ceilings, Skylight(s), Hardwood Floors, First Floor Bedroom, First Floor Laundry, First Floor Full Bath | |
| Range, Microwave, Dishwasher, High End Refrigerator, Washer, Dryer, Disposal, Stainless Steel Appliance(s), Water Softener Owned | |
| Not in DB | |
| Street Lights, Street Paved | |
| — | |
| — | |
| Wood Burning, Gas Log, Gas Starter |
Tax History
| Year | Property Taxes |
|---|---|
| 2019 | $8,896 |
Contact Agent
Nearby Similar Homes
Nearby Sold Comparables
Contact Agent
Listing Provided By
Keller Williams Success Realty













