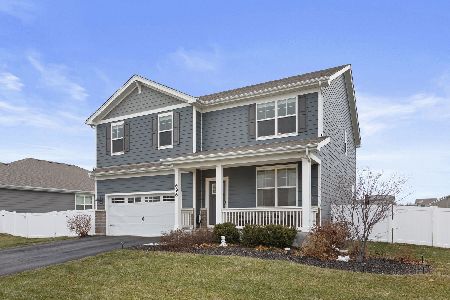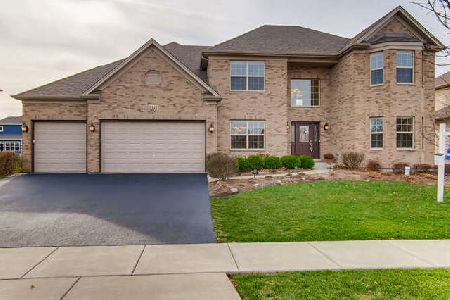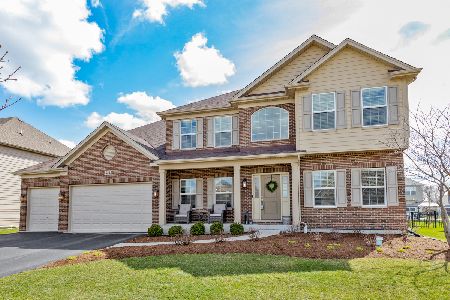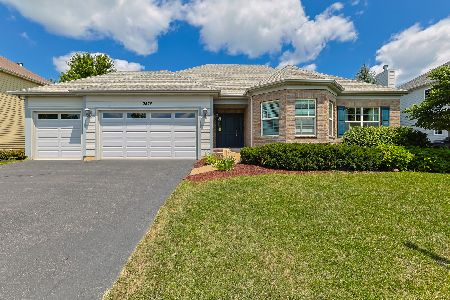3539 Hidden Fawn Drive, Elgin, Illinois 60124
$386,000
|
Sold
|
|
| Status: | Closed |
| Sqft: | 2,981 |
| Cost/Sqft: | $132 |
| Beds: | 4 |
| Baths: | 3 |
| Year Built: | 2014 |
| Property Taxes: | $14,138 |
| Days On Market: | 3605 |
| Lot Size: | 0,23 |
Description
Better than NEW! Transferred owners hate to leave this amazing home with HW floors, 1st floor office & laundry/mudroom with built-in lockers. The gourmet kitchen features SS appliances, center island, granite counters, staggered height cabinets, separate eating area and walk-in pantry. Expansive master retreat with deep-tray ceiling, lots of windows, large walk-in closet & HUGE 5-piece bathroom. Upgrades throughout this home include blinds & window treatments, decorator lights & faucets, iron balusters & whole house humidifier. Bay bump-outs in the living room & 3rd bedroom add extra space and light while large closets throughout provide plenty of storage on all levels. Highland Woods pool, clubhouse, tennis & elementary school on site.
Property Specifics
| Single Family | |
| — | |
| Traditional | |
| 2014 | |
| Full | |
| — | |
| No | |
| 0.23 |
| Kane | |
| Highland Woods | |
| 126 / Quarterly | |
| Insurance,Clubhouse,Pool | |
| Public | |
| Public Sewer | |
| 09163910 | |
| 0512252031 |
Property History
| DATE: | EVENT: | PRICE: | SOURCE: |
|---|---|---|---|
| 25 Jul, 2016 | Sold | $386,000 | MRED MLS |
| 17 Jun, 2016 | Under contract | $394,000 | MRED MLS |
| — | Last price change | $399,000 | MRED MLS |
| 13 Mar, 2016 | Listed for sale | $399,000 | MRED MLS |
| 31 Jul, 2018 | Sold | $420,000 | MRED MLS |
| 11 Jun, 2018 | Under contract | $429,000 | MRED MLS |
| 1 Jun, 2018 | Listed for sale | $429,000 | MRED MLS |
Room Specifics
Total Bedrooms: 4
Bedrooms Above Ground: 4
Bedrooms Below Ground: 0
Dimensions: —
Floor Type: Carpet
Dimensions: —
Floor Type: Carpet
Dimensions: —
Floor Type: Carpet
Full Bathrooms: 3
Bathroom Amenities: Separate Shower,Double Sink,Soaking Tub
Bathroom in Basement: 0
Rooms: Eating Area,Foyer,Office
Basement Description: Unfinished
Other Specifics
| 3 | |
| Concrete Perimeter | |
| Asphalt | |
| Storms/Screens | |
| Landscaped | |
| 79X124 | |
| Unfinished | |
| Full | |
| Vaulted/Cathedral Ceilings, Hardwood Floors, First Floor Bedroom, First Floor Laundry | |
| Range, Microwave, Dishwasher | |
| Not in DB | |
| Clubhouse, Pool, Sidewalks, Street Lights | |
| — | |
| — | |
| Wood Burning, Gas Starter |
Tax History
| Year | Property Taxes |
|---|---|
| 2016 | $14,138 |
Contact Agent
Nearby Similar Homes
Nearby Sold Comparables
Contact Agent
Listing Provided By
Coldwell Banker Residential












