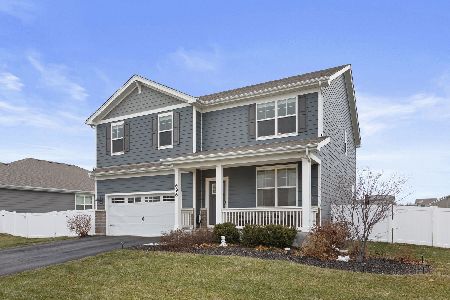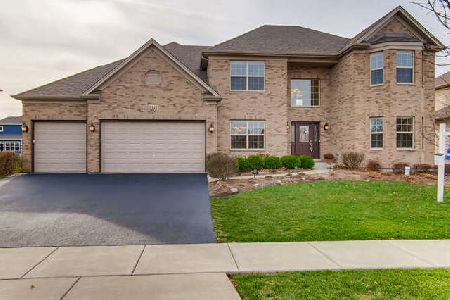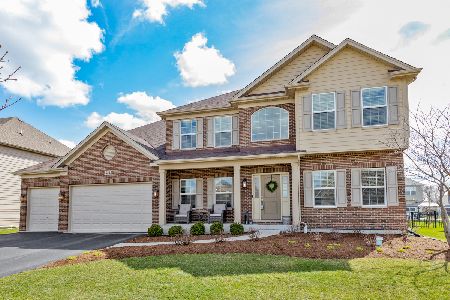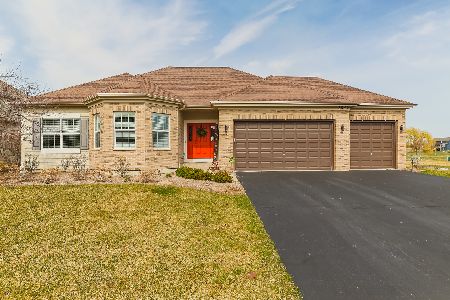3539 Hidden Fawn Drive, Elgin, Illinois 60124
$420,000
|
Sold
|
|
| Status: | Closed |
| Sqft: | 3,000 |
| Cost/Sqft: | $143 |
| Beds: | 5 |
| Baths: | 4 |
| Year Built: | 2014 |
| Property Taxes: | $0 |
| Days On Market: | 2796 |
| Lot Size: | 0,23 |
Description
Stunning Home in Highland Woods... better than NEW!! Loaded with upgrades and updates!! Gorgeous Brick Exterior with Bay Bump out Turrets, 2 Story great room with stone fireplace, Formal Living & Dining Rm, Amazing... NEWLY expanded Kitchen with granite counter tops, New Stainless Steel Appliances, center island with breakfast seating, large walk in pantry and gorgeous hardwood floors throughout. Beautiful Master Suite with HUGE master bath with convenient 2nd floor laundry, NEW Finished Basement with HUGE rec room, theater area, full bathroom, additional bedroom (6 in total), dry bar with granite counter top, overhead cabinets and LED lighting, bonus study room and new sump pump with battery back up. An absolute MUST SEE, this home will NOT Disappoint!!
Property Specifics
| Single Family | |
| — | |
| — | |
| 2014 | |
| Full | |
| — | |
| No | |
| 0.23 |
| Kane | |
| Highland Woods | |
| 126 / Quarterly | |
| Insurance,Clubhouse,Pool | |
| Public | |
| Public Sewer | |
| 09970954 | |
| 0512252031 |
Nearby Schools
| NAME: | DISTRICT: | DISTANCE: | |
|---|---|---|---|
|
Grade School
Country Trails Elementary School |
301 | — | |
|
Middle School
Prairie Knolls Middle School |
301 | Not in DB | |
|
High School
Central High School |
301 | Not in DB | |
|
Alternate Junior High School
Central Middle School |
— | Not in DB | |
Property History
| DATE: | EVENT: | PRICE: | SOURCE: |
|---|---|---|---|
| 25 Jul, 2016 | Sold | $386,000 | MRED MLS |
| 17 Jun, 2016 | Under contract | $394,000 | MRED MLS |
| — | Last price change | $399,000 | MRED MLS |
| 13 Mar, 2016 | Listed for sale | $399,000 | MRED MLS |
| 31 Jul, 2018 | Sold | $420,000 | MRED MLS |
| 11 Jun, 2018 | Under contract | $429,000 | MRED MLS |
| 1 Jun, 2018 | Listed for sale | $429,000 | MRED MLS |
Room Specifics
Total Bedrooms: 6
Bedrooms Above Ground: 5
Bedrooms Below Ground: 1
Dimensions: —
Floor Type: Carpet
Dimensions: —
Floor Type: Carpet
Dimensions: —
Floor Type: Carpet
Dimensions: —
Floor Type: —
Dimensions: —
Floor Type: —
Full Bathrooms: 4
Bathroom Amenities: Separate Shower,Double Sink
Bathroom in Basement: 1
Rooms: Eating Area,Bedroom 5,Foyer,Bedroom 6,Bonus Room,Recreation Room
Basement Description: Finished
Other Specifics
| 3 | |
| Concrete Perimeter | |
| Asphalt | |
| Brick Paver Patio, Storms/Screens | |
| Fenced Yard,Landscaped | |
| 79X124 | |
| Unfinished | |
| Full | |
| Vaulted/Cathedral Ceilings, Hardwood Floors, First Floor Bedroom, Second Floor Laundry | |
| Range, Microwave, Dishwasher, Washer, Dryer | |
| Not in DB | |
| Clubhouse, Pool, Sidewalks, Street Lights | |
| — | |
| — | |
| Wood Burning, Gas Starter |
Tax History
| Year | Property Taxes |
|---|---|
| 2016 | $14,138 |
Contact Agent
Nearby Similar Homes
Nearby Sold Comparables
Contact Agent
Listing Provided By
Century 21 New Heritage












