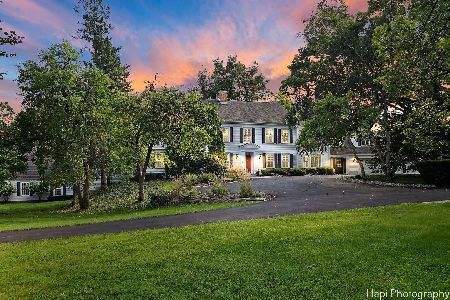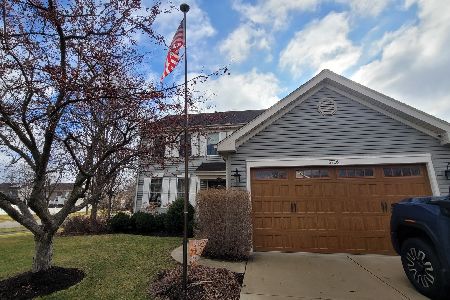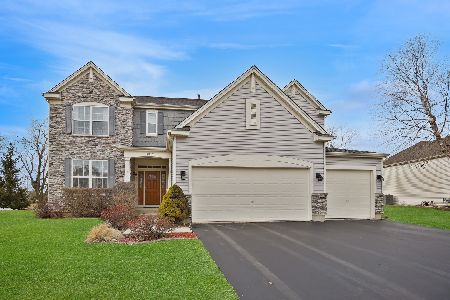3539 High Ridge Road, Carpentersville, Illinois 60110
$298,750
|
Sold
|
|
| Status: | Closed |
| Sqft: | 2,912 |
| Cost/Sqft: | $110 |
| Beds: | 4 |
| Baths: | 3 |
| Year Built: | 2002 |
| Property Taxes: | $9,259 |
| Days On Market: | 2478 |
| Lot Size: | 0,34 |
Description
Huge Cardiff Model built by Neuman Homes w/large fenced in yard located on a culdesac.Upgraded brick front, cute front porch & dramatic entryway. First floor den, Laundry rm,(owners use this rm for storage-but all set for W/D) large family rm with vaulted ceilings & 6 extra windows. Chef's kitchen, beautiful granite counter tops & brand new D/W, newer refig,5 burner gas stove,walk in pantry,center island,& pull out shelves throughout the kitchen.Dr & LR + 1/2 bth,round out the fst fl.Newly redone beautiful hardwood fls in entry & kitchen.2nd fl,master suite w/brand new beautiful Lux shower,double bowl sinks! 3 other beds, hall bth with redone ceramic flooring.Full basement plumbed for full bth. Whole house has been freshly painted & all carpeting cleaned. And a new roof 2016! Ready for new owner!
Property Specifics
| Single Family | |
| — | |
| Contemporary | |
| 2002 | |
| Full | |
| CARDIFF D. | |
| No | |
| 0.34 |
| Kane | |
| Spring Acres Hills | |
| 200 / Annual | |
| Other | |
| Public | |
| Public Sewer | |
| 10342013 | |
| 0309357002 |
Nearby Schools
| NAME: | DISTRICT: | DISTANCE: | |
|---|---|---|---|
|
High School
H D Jacobs High School |
300 | Not in DB | |
Property History
| DATE: | EVENT: | PRICE: | SOURCE: |
|---|---|---|---|
| 1 Aug, 2019 | Sold | $298,750 | MRED MLS |
| 31 May, 2019 | Under contract | $319,900 | MRED MLS |
| — | Last price change | $313,000 | MRED MLS |
| 11 Apr, 2019 | Listed for sale | $313,000 | MRED MLS |
Room Specifics
Total Bedrooms: 4
Bedrooms Above Ground: 4
Bedrooms Below Ground: 0
Dimensions: —
Floor Type: Carpet
Dimensions: —
Floor Type: Carpet
Dimensions: —
Floor Type: Carpet
Full Bathrooms: 3
Bathroom Amenities: Separate Shower,Double Sink,Soaking Tub
Bathroom in Basement: 0
Rooms: Eating Area,Den,Loft
Basement Description: Unfinished,Bathroom Rough-In
Other Specifics
| 3 | |
| Concrete Perimeter | |
| Asphalt | |
| Deck, Porch, Storms/Screens | |
| Cul-De-Sac,Fenced Yard | |
| 56X53X149X7X171 | |
| Unfinished | |
| Full | |
| Vaulted/Cathedral Ceilings, Hardwood Floors, First Floor Laundry, Walk-In Closet(s) | |
| Range, Microwave, Dishwasher, Refrigerator, Washer, Dryer, Disposal, Stainless Steel Appliance(s), Water Softener Rented | |
| Not in DB | |
| Sidewalks, Street Lights, Street Paved | |
| — | |
| — | |
| Attached Fireplace Doors/Screen, Gas Log, Gas Starter |
Tax History
| Year | Property Taxes |
|---|---|
| 2019 | $9,259 |
Contact Agent
Nearby Similar Homes
Nearby Sold Comparables
Contact Agent
Listing Provided By
Berkshire Hathaway HomeServices Starck Real Estate








