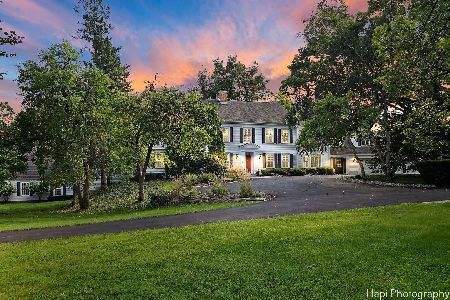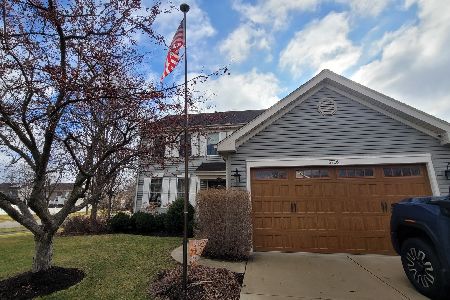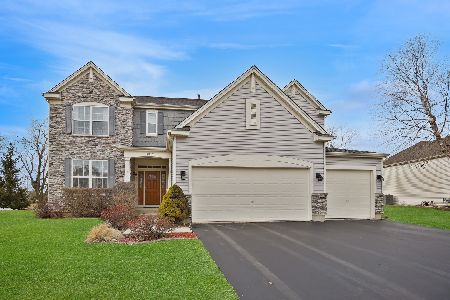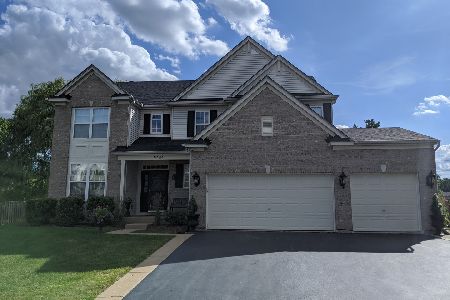3541 High Ridge Road, Carpentersville, Illinois 60110
$325,000
|
Sold
|
|
| Status: | Closed |
| Sqft: | 3,300 |
| Cost/Sqft: | $102 |
| Beds: | 4 |
| Baths: | 5 |
| Year Built: | 2002 |
| Property Taxes: | $10,194 |
| Days On Market: | 2415 |
| Lot Size: | 0,36 |
Description
Located on a quiet cul de sac, this spacious Lincoln Model built by Neuman Homes is a must-see. First floor boasts spacious living and dining rm, large family rm w/ vaulted ceilings, full bath, laundry rm and office. Well kept hardwood floors in kitchen and family rm. 2nd Floor master suite w/ sitting area, double vanity, separate shower, soaking tub and huge walk-in closet! 3 additional bedrooms, 1.5 baths and plenty of closet space round out the 2nd fl. Full basement includes 2 additional bonus rms, full bath, plenty of storage, custom built bar and fireplace perfect for entertaining. New roof in 2016! Awesome landscaping and huge backyard.
Property Specifics
| Single Family | |
| — | |
| Contemporary | |
| 2002 | |
| Full | |
| CARDIFF D. | |
| No | |
| 0.36 |
| Kane | |
| Spring Acres Hills | |
| 250 / Annual | |
| Other | |
| Public | |
| Public Sewer | |
| 10415033 | |
| 0309357001 |
Nearby Schools
| NAME: | DISTRICT: | DISTANCE: | |
|---|---|---|---|
|
High School
H D Jacobs High School |
300 | Not in DB | |
Property History
| DATE: | EVENT: | PRICE: | SOURCE: |
|---|---|---|---|
| 28 Sep, 2019 | Sold | $325,000 | MRED MLS |
| 19 Aug, 2019 | Under contract | $335,000 | MRED MLS |
| — | Last price change | $355,000 | MRED MLS |
| 13 Jun, 2019 | Listed for sale | $360,000 | MRED MLS |
Room Specifics
Total Bedrooms: 4
Bedrooms Above Ground: 4
Bedrooms Below Ground: 0
Dimensions: —
Floor Type: Carpet
Dimensions: —
Floor Type: Carpet
Dimensions: —
Floor Type: Carpet
Full Bathrooms: 5
Bathroom Amenities: Separate Shower,Double Sink,Soaking Tub
Bathroom in Basement: 1
Rooms: Eating Area,Den,Utility Room-Lower Level,Workshop,Bonus Room,Family Room
Basement Description: Finished
Other Specifics
| 3 | |
| Concrete Perimeter | |
| Asphalt | |
| Patio, Porch, Storms/Screens | |
| Cul-De-Sac,Fenced Yard | |
| 15800 SQ FT | |
| Unfinished | |
| Full | |
| Vaulted/Cathedral Ceilings, Bar-Wet, Hardwood Floors, First Floor Laundry, First Floor Full Bath, Walk-In Closet(s) | |
| Range, Microwave, Dishwasher, Refrigerator, Washer, Dryer, Disposal, Stainless Steel Appliance(s) | |
| Not in DB | |
| Sidewalks, Street Lights, Street Paved | |
| — | |
| — | |
| Attached Fireplace Doors/Screen, Gas Log, Gas Starter |
Tax History
| Year | Property Taxes |
|---|---|
| 2019 | $10,194 |
Contact Agent
Nearby Similar Homes
Nearby Sold Comparables
Contact Agent
Listing Provided By
Baird & Warner








