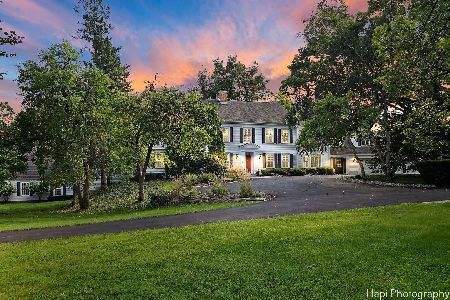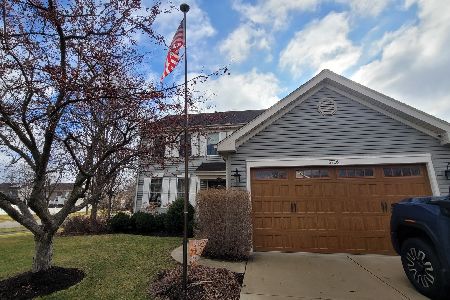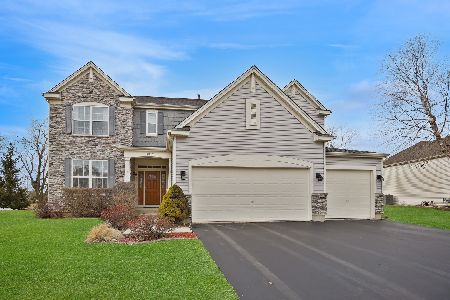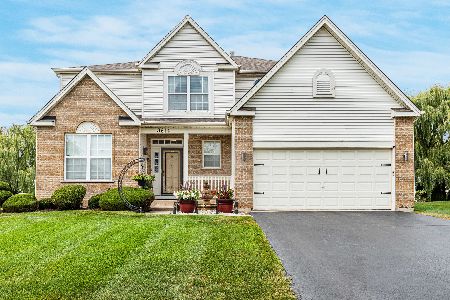3810 Parsons Road, Carpentersville, Illinois 60110
$290,000
|
Sold
|
|
| Status: | Closed |
| Sqft: | 2,369 |
| Cost/Sqft: | $124 |
| Beds: | 3 |
| Baths: | 2 |
| Year Built: | 2003 |
| Property Taxes: | $8,449 |
| Days On Market: | 3276 |
| Lot Size: | 0,36 |
Description
You will love this almost 2400 square foot Ranch Home that has been meticulously maintained by the original owners. Pride of ownership sure shows. They spared no expense when building this amazing home. From full Brick on the front exterior, professional landscaping around the entire home and vaulted ceilings thru out the home you wont be disappointed. The kitchen opens to the eating area and family room with a gas fireplace for your open concept living. Two master bedrooms will wow you in size. The Master Suite has a sitting area, great size walk in closet and the perfect bathroom with a separate shower, jet tub and 2 sinks. Enjoy the front bonus room that is currently used as a den, could also be used as a formal living room or dining room. The unfinished basement has plenty of room for extra storage. The roof, gutters and backdoor are all new in Oct 2016. This home comes with all appliances, humidifier, 50 gal water heater, and a high efficiency furnace.
Property Specifics
| Single Family | |
| — | |
| Ranch | |
| 2003 | |
| Partial | |
| JACKSON 2D | |
| No | |
| 0.36 |
| Kane | |
| Spring Acres Hills | |
| 0 / Not Applicable | |
| None | |
| Public | |
| Public Sewer | |
| 09493532 | |
| 0309357006 |
Nearby Schools
| NAME: | DISTRICT: | DISTANCE: | |
|---|---|---|---|
|
Grade School
Liberty Elementary School |
300 | — | |
|
Middle School
Dundee Middle School |
300 | Not in DB | |
|
High School
H D Jacobs High School |
300 | Not in DB | |
Property History
| DATE: | EVENT: | PRICE: | SOURCE: |
|---|---|---|---|
| 16 Oct, 2017 | Sold | $290,000 | MRED MLS |
| 1 Sep, 2017 | Under contract | $294,900 | MRED MLS |
| — | Last price change | $299,900 | MRED MLS |
| 2 Feb, 2017 | Listed for sale | $320,000 | MRED MLS |
Room Specifics
Total Bedrooms: 3
Bedrooms Above Ground: 3
Bedrooms Below Ground: 0
Dimensions: —
Floor Type: Carpet
Dimensions: —
Floor Type: Carpet
Full Bathrooms: 2
Bathroom Amenities: Whirlpool,Separate Shower,Double Sink
Bathroom in Basement: 0
Rooms: Eating Area,Bonus Room,Sitting Room
Basement Description: Unfinished,Crawl
Other Specifics
| 2.5 | |
| Concrete Perimeter | |
| Concrete | |
| Patio | |
| Landscaped | |
| 122X142X85X168 | |
| Unfinished | |
| Full | |
| Vaulted/Cathedral Ceilings, First Floor Bedroom, First Floor Laundry, First Floor Full Bath | |
| Range, Microwave, Dishwasher, Refrigerator, Washer, Dryer | |
| Not in DB | |
| Sidewalks, Street Lights, Street Paved | |
| — | |
| — | |
| Wood Burning, Attached Fireplace Doors/Screen, Gas Log, Gas Starter |
Tax History
| Year | Property Taxes |
|---|---|
| 2017 | $8,449 |
Contact Agent
Nearby Similar Homes
Nearby Sold Comparables
Contact Agent
Listing Provided By
@properties









