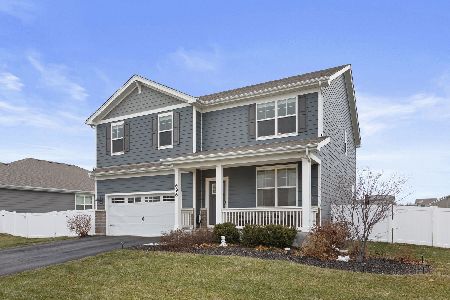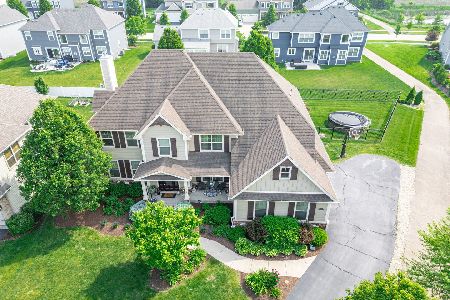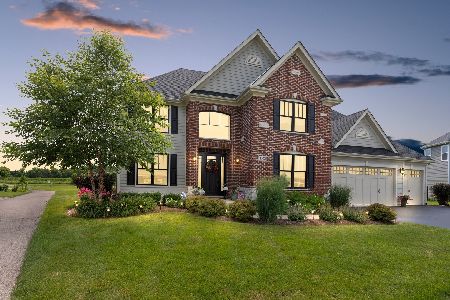3551 Hidden Fawn Drive, Elgin, Illinois 60124
$560,000
|
Sold
|
|
| Status: | Closed |
| Sqft: | 3,430 |
| Cost/Sqft: | $163 |
| Beds: | 5 |
| Baths: | 4 |
| Year Built: | 2013 |
| Property Taxes: | $14,141 |
| Days On Market: | 1585 |
| Lot Size: | 0,31 |
Description
This is your chance to own a custom built DeMarco home without waiting for new construction! This beautiful 5 bed, 4 bath home is situated in the lovely Highland Woods subdivision. Enter in through the two story grand foyer with exposed staircase featuring wrought iron spindles. First floor features 5th bedroom/office, full bath, and laundry room. Chef's kitchen with stainless steel appliances and custom island. Large family room offers stone fireplace. Upper level features three bedrooms, including the spacious owner's suite with separate shower and soaking tub. Each upstairs bedroom features a walk-in closet and bathroom access. Great location near shopping, dining, and Burnidge Forest Preserve. You don't want to miss this one!
Property Specifics
| Single Family | |
| — | |
| — | |
| 2013 | |
| Full | |
| — | |
| No | |
| 0.31 |
| Kane | |
| Highland Woods | |
| — / Not Applicable | |
| None | |
| Public | |
| Public Sewer | |
| 11221124 | |
| 0512252025 |
Property History
| DATE: | EVENT: | PRICE: | SOURCE: |
|---|---|---|---|
| 5 Jun, 2013 | Sold | $458,848 | MRED MLS |
| 18 Mar, 2013 | Under contract | $449,900 | MRED MLS |
| 14 Feb, 2013 | Listed for sale | $449,900 | MRED MLS |
| 5 Nov, 2021 | Sold | $560,000 | MRED MLS |
| 24 Sep, 2021 | Under contract | $560,000 | MRED MLS |
| 24 Sep, 2021 | Listed for sale | $560,000 | MRED MLS |
| 15 Jul, 2025 | Sold | $705,000 | MRED MLS |
| 11 Jun, 2025 | Under contract | $749,999 | MRED MLS |
| 1 Jun, 2025 | Listed for sale | $749,999 | MRED MLS |

Room Specifics
Total Bedrooms: 5
Bedrooms Above Ground: 5
Bedrooms Below Ground: 0
Dimensions: —
Floor Type: Carpet
Dimensions: —
Floor Type: Carpet
Dimensions: —
Floor Type: Carpet
Dimensions: —
Floor Type: —
Full Bathrooms: 4
Bathroom Amenities: Separate Shower,Double Sink
Bathroom in Basement: 1
Rooms: Bedroom 5,Library
Basement Description: Unfinished
Other Specifics
| 3 | |
| Concrete Perimeter | |
| Asphalt,Concrete | |
| Porch | |
| — | |
| 66X122X136X155 | |
| Unfinished | |
| Full | |
| Hardwood Floors, First Floor Laundry | |
| Range, Microwave, Dishwasher, Washer, Dryer, Stainless Steel Appliance(s) | |
| Not in DB | |
| Clubhouse, Park, Pool, Tennis Court(s), Lake | |
| — | |
| — | |
| Gas Log, Gas Starter |
Tax History
| Year | Property Taxes |
|---|---|
| 2021 | $14,141 |
Contact Agent
Nearby Similar Homes
Nearby Sold Comparables
Contact Agent
Listing Provided By
Compass












