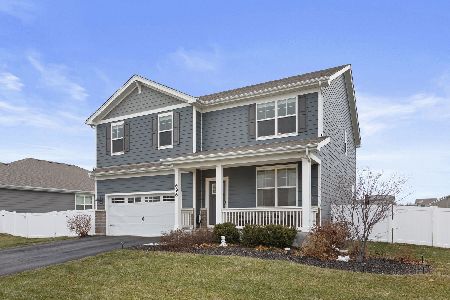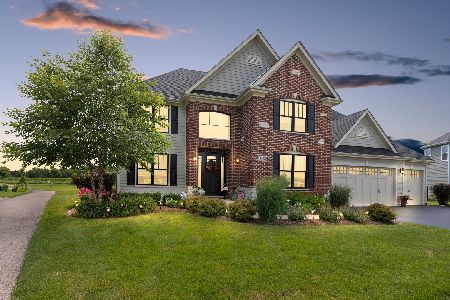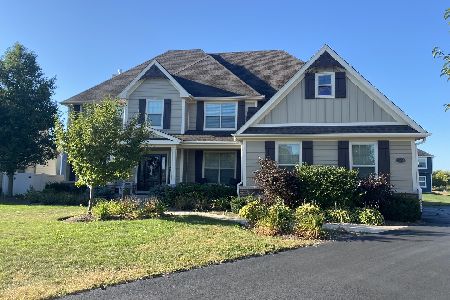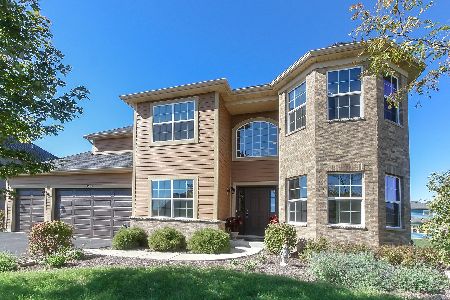3553 Hidden Fawn Drive, Elgin, Illinois 60124
$500,000
|
Sold
|
|
| Status: | Closed |
| Sqft: | 3,272 |
| Cost/Sqft: | $160 |
| Beds: | 5 |
| Baths: | 4 |
| Year Built: | 2014 |
| Property Taxes: | $13,480 |
| Days On Market: | 2004 |
| Lot Size: | 0,36 |
Description
Welcome Home to this STUNNING 5 bedroom, 4 bath custom home in Highly Desired Highland Woods! Situated on one of the larger lots in the community, this home shows like a model and is move in ready! From the moment you pull up, this home boasts a beautiful brick and stone exterior, extra tall entry doors and beautiful landscaping! The 2 story entry welcomes you home with beautiful wood floors and soaring ceilings! On the main level, Large Formal Living & Dining Room with custom molding and hardwood floors. The stunning Gourmet Kitchen has been beautifully upgraded with gorgeous cabinetry w/crown molding, Stone backsplash, upgraded Stainless Steel appliances, Large Island with breakfast bar, gorgeous floors, custom window treatments, and a fantastic walk in pantry w/custom built ins. Large Dinette off the kitchen opens into the Family and has beautiful views of the large backyard. The expansive Family room features lush carpeting, beautiful fireplace and custom window treatments. 1st floor also features a large bedroom with crown molding, large closet and also a full upgraded Bath which is great if you are looking for an guest suite option on the main level. There is also a large Mud room area as well as Laundry Room with upgraded appliances, Built in Cabinetry, and large sink with counter space. The staircase heading upstairs features hardwood floors, upgraded railings and built in nightlights. Upstairs, you will find a Gorgeous Master suite with tray ceiling, custom light fixtures, Large walk in closet with custom organizers and a STUNNING Private bath with fantastic extra wide counter height Dual vanities loaded with storage, gorgeous tile flooring, Separate tub and Large shower. Bedroom 2 & 4 features Jack & Jill bathroom set up, walk in closets and great room sizes. 3rd Bedroom suite features walk in closet and beautifully upgraded private bath. The home features a Full Deep Pour Basement with all new HVAC System & Water Softener making this home super energy efficient! Home has loads of space, all mechanicals neutrally placed so creating your dream basement will be a breeze! This is truly a stunning home! Top to bottom, shows like a model! Situated on one of the larger lots in the community, Home features Huge Fenced in yard, Lush Landscaping, Irrigation system, large patio, and is steps from walking paths. Fantastic Community with loads of paths, parks, open space and so much to do. On-site school, mins to shopping and easy commuting, this Home is the one you have been waiting for!
Property Specifics
| Single Family | |
| — | |
| Contemporary | |
| 2014 | |
| Full | |
| CUSTOM AMANDA | |
| No | |
| 0.36 |
| Kane | |
| Highland Woods | |
| 177 / Quarterly | |
| Insurance,Clubhouse,Exercise Facilities,Pool | |
| Public | |
| Public Sewer | |
| 10803313 | |
| 0512252024 |
Nearby Schools
| NAME: | DISTRICT: | DISTANCE: | |
|---|---|---|---|
|
Grade School
Country Trails Elementary School |
301 | — | |
|
Middle School
Prairie Knolls Middle School |
301 | Not in DB | |
|
High School
Central High School |
301 | Not in DB | |
Property History
| DATE: | EVENT: | PRICE: | SOURCE: |
|---|---|---|---|
| 22 Oct, 2020 | Sold | $500,000 | MRED MLS |
| 21 Aug, 2020 | Under contract | $524,900 | MRED MLS |
| 1 Aug, 2020 | Listed for sale | $524,900 | MRED MLS |
| 24 Apr, 2025 | Sold | $685,000 | MRED MLS |
| 5 Mar, 2025 | Under contract | $699,900 | MRED MLS |
| 23 Jan, 2025 | Listed for sale | $699,900 | MRED MLS |
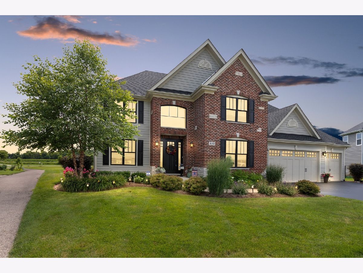
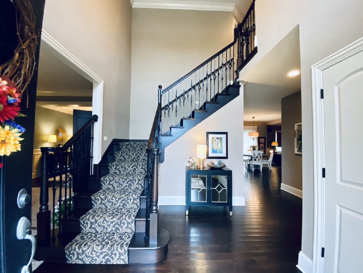
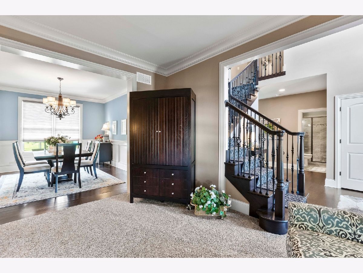
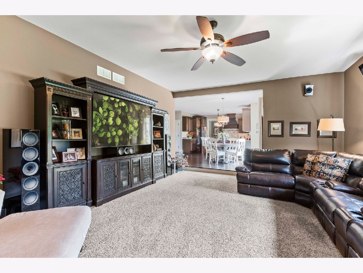
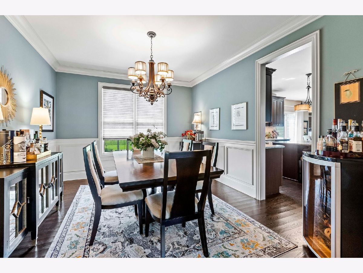
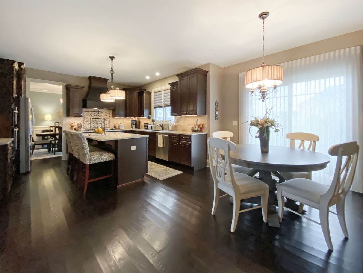
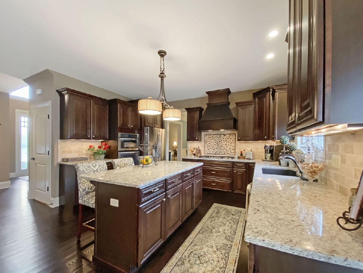
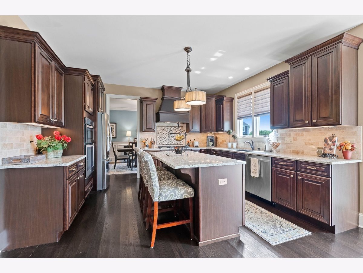
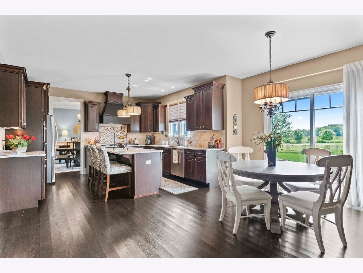
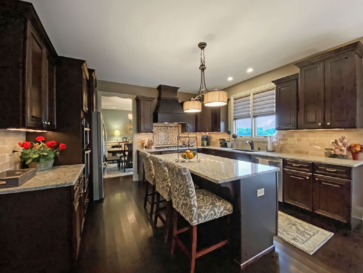
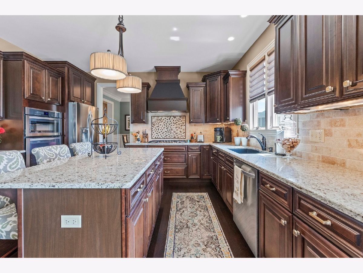
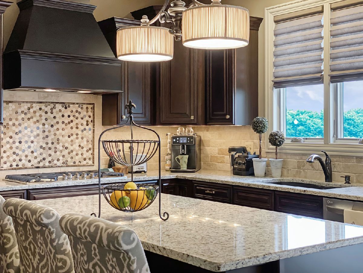
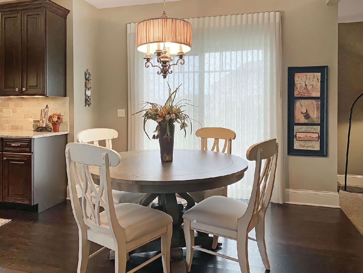
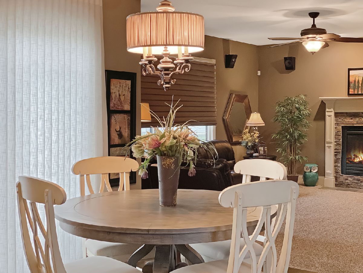
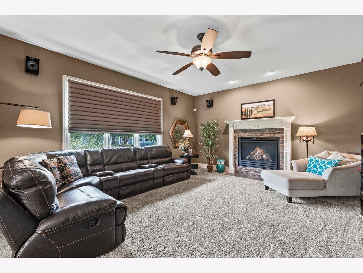
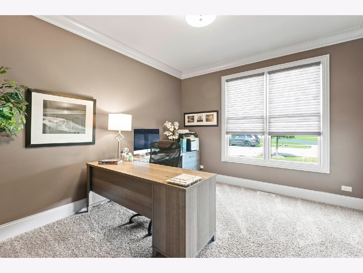
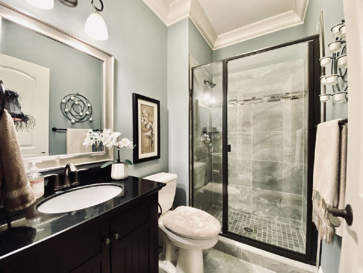
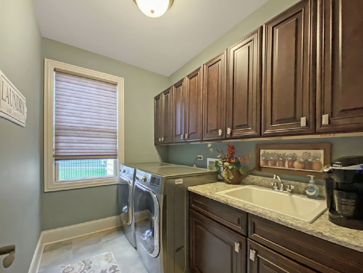
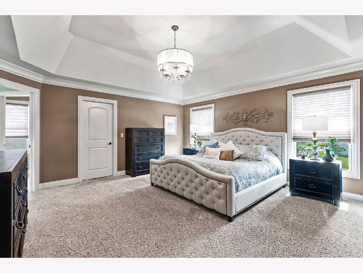
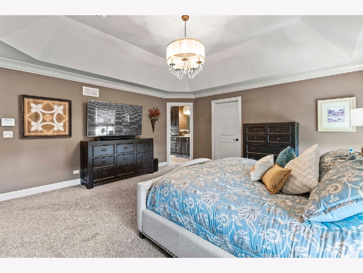
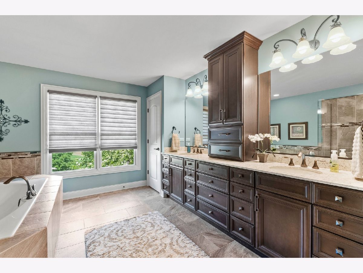
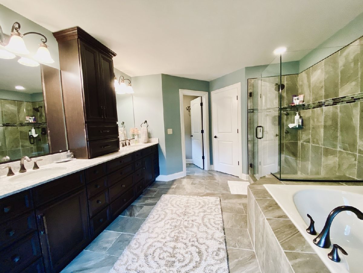
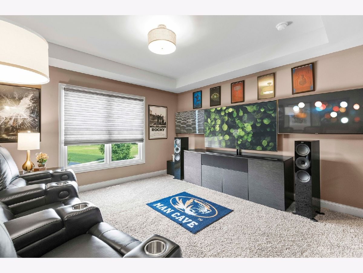
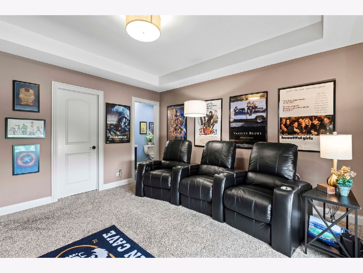
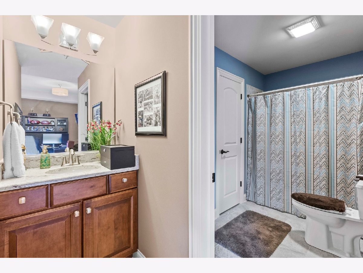
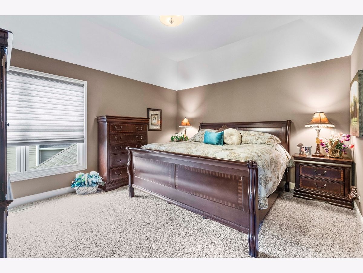
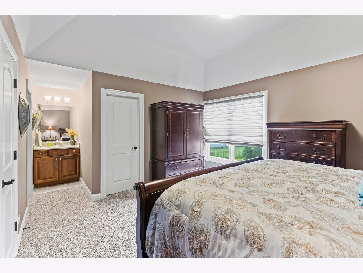
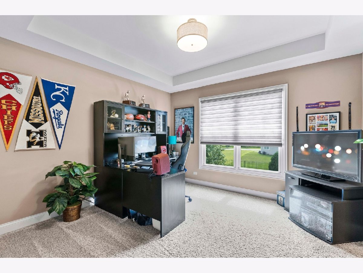
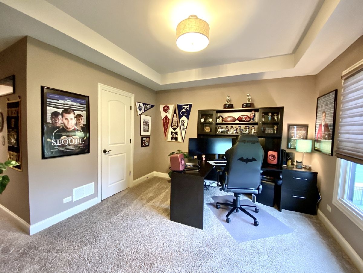
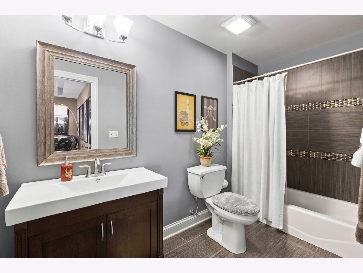
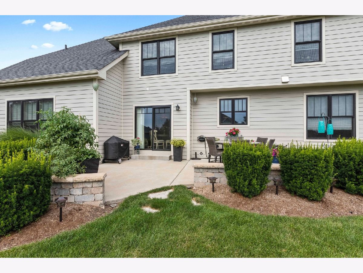
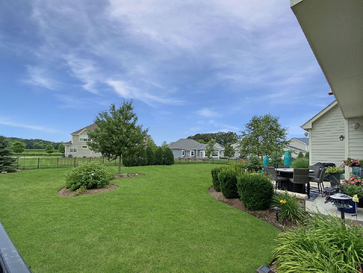
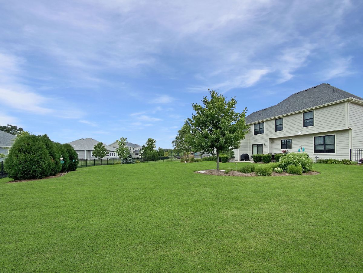
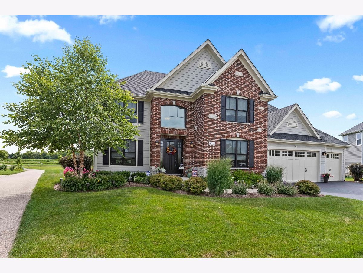
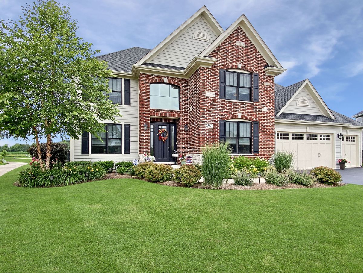
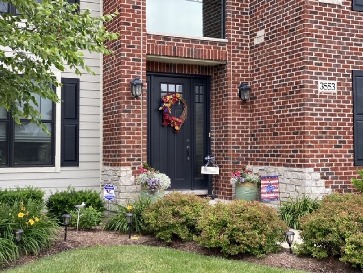
Room Specifics
Total Bedrooms: 5
Bedrooms Above Ground: 5
Bedrooms Below Ground: 0
Dimensions: —
Floor Type: Carpet
Dimensions: —
Floor Type: Carpet
Dimensions: —
Floor Type: Carpet
Dimensions: —
Floor Type: —
Full Bathrooms: 4
Bathroom Amenities: Separate Shower,Double Sink,Soaking Tub
Bathroom in Basement: 0
Rooms: Bedroom 5,Pantry,Breakfast Room,Foyer,Mud Room,Walk In Closet
Basement Description: Unfinished
Other Specifics
| 3 | |
| Concrete Perimeter | |
| Asphalt | |
| Patio, Storms/Screens | |
| Park Adjacent | |
| 164X163X34X125 | |
| Unfinished | |
| Full | |
| Vaulted/Cathedral Ceilings, Hardwood Floors, First Floor Bedroom, In-Law Arrangement, First Floor Laundry, First Floor Full Bath, Built-in Features, Walk-In Closet(s) | |
| Microwave, Dishwasher, Refrigerator, Washer, Dryer, Disposal, Stainless Steel Appliance(s), Cooktop, Built-In Oven | |
| Not in DB | |
| Clubhouse, Park, Pool, Tennis Court(s), Lake, Sidewalks, Street Lights | |
| — | |
| — | |
| — |
Tax History
| Year | Property Taxes |
|---|---|
| 2020 | $13,480 |
| 2025 | $15,705 |
Contact Agent
Nearby Similar Homes
Nearby Sold Comparables
Contact Agent
Listing Provided By
Coldwell Banker Realty






