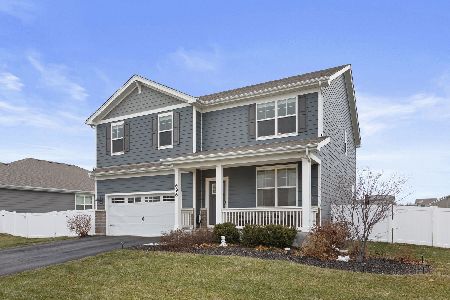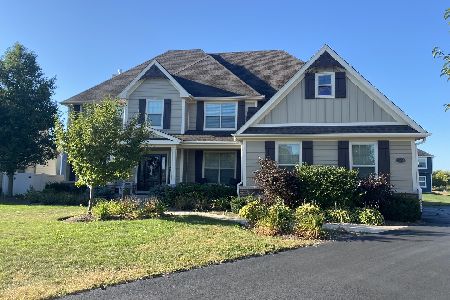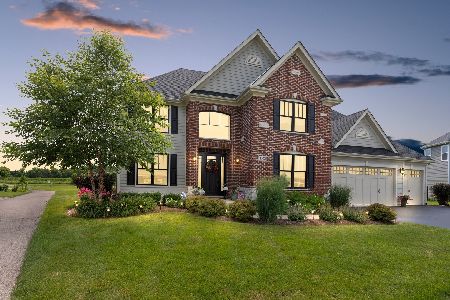3551 Hidden Fawn Drive, Elgin, Illinois 60124
$705,000
|
Sold
|
|
| Status: | Closed |
| Sqft: | 3,657 |
| Cost/Sqft: | $205 |
| Beds: | 5 |
| Baths: | 5 |
| Year Built: | 2013 |
| Property Taxes: | $0 |
| Days On Market: | 238 |
| Lot Size: | 0,31 |
Description
STUNNING 6 Bedroom, 4 1/2 bath Home with Full Finished basement and over 5000 square feet of finished living space located in the Resort-Style, clubhouse community of Highland Woods. Luxury Amenities include; Owner's Club, on-site Elementary School, leisure and lap pool, splash water park, 5 miles of walking and biking paths, 7 parks and playgrounds, sand volleyball court, basketball court, tennis courts, 18-acre lake and 196 acres of open space! Sellers hate to leave this meticulously maintained and beautifully updated home, but are relocating! First floor features bedroom #5, full bath, separate office, formal dining room, HUGE living room with hardwood floors and beautiful gas fireplace, Large Kitchen with center island with breakfast seating, gleaming hardwood floors, built in double oven and gas cooktop, main floor laundry room and mud room with custom built Hall Tree. 2nd Floor has 4 Large bedrooms, all with walk in closets and every bedroom has direct bathroom access. 9' Ceilings on every level, Custom trim, window treatments and solid wood raised panel doors throughout. Master bedroom suite with custom tray barrel ceiling, HUGE Walk in Closet, private Luxury bath, large custom enclosed shower, spacious dual vanity plus additional separate vanity nook, also fully plumbed for separate tub. Secondary Bedroom suite with attached private, full bath. Bedrooms 3 and 4 have jack and jill full bath. Full Finished basement with bedroom #6 and half bath, Kitchenette area, built in bar seating and huge family room with built in electric fireplace and 85" mounted TV that stays! Beautiful Outdoor space on near 1/3 acre, full fenced lot, 3 car garage, large patio with gazebo and Hot Tub and just steps to the walking paths! NEW Updates within last 4 years include; NEW Finished Basement, all NEW flooring throughout 2nd floor, NEW Washer and Dryer, NEW Hot Tub, NEW Gazebo, NEW Flooring in laundry, mudroom and main floor bathroom, NEW Wood Accent Wall in Mud Room, NEW Refrigerator, NEW Main Floor Bathroom Vanity and NEW Toilet, NEW 2 car Garage Door and Springs, NEW garage door opener with camera and programmable guest code for package delivery and/or guests... so much to see!! Make this Dream Home, YOUR Dream Home!
Property Specifics
| Single Family | |
| — | |
| — | |
| 2013 | |
| — | |
| — | |
| No | |
| 0.31 |
| Kane | |
| Highland Woods | |
| 315 / Quarterly | |
| — | |
| — | |
| — | |
| 12379923 | |
| 0512252025 |
Nearby Schools
| NAME: | DISTRICT: | DISTANCE: | |
|---|---|---|---|
|
Grade School
Country Trails Elementary School |
301 | — | |
|
Middle School
Prairie Knolls Middle School |
301 | Not in DB | |
|
High School
Central High School |
301 | Not in DB | |
|
Alternate Junior High School
Central Middle School |
— | Not in DB | |
Property History
| DATE: | EVENT: | PRICE: | SOURCE: |
|---|---|---|---|
| 5 Jun, 2013 | Sold | $458,848 | MRED MLS |
| 18 Mar, 2013 | Under contract | $449,900 | MRED MLS |
| 14 Feb, 2013 | Listed for sale | $449,900 | MRED MLS |
| 5 Nov, 2021 | Sold | $560,000 | MRED MLS |
| 24 Sep, 2021 | Under contract | $560,000 | MRED MLS |
| 24 Sep, 2021 | Listed for sale | $560,000 | MRED MLS |
| 15 Jul, 2025 | Sold | $705,000 | MRED MLS |
| 11 Jun, 2025 | Under contract | $749,999 | MRED MLS |
| 1 Jun, 2025 | Listed for sale | $749,999 | MRED MLS |
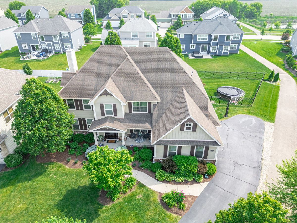
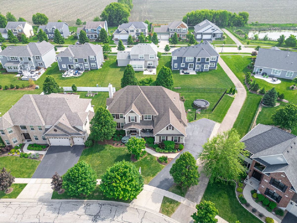
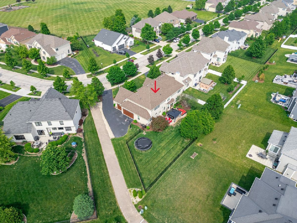
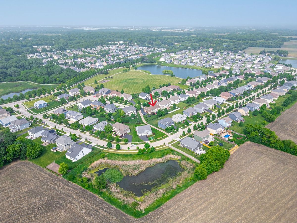
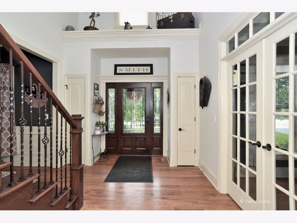
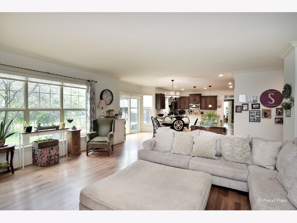
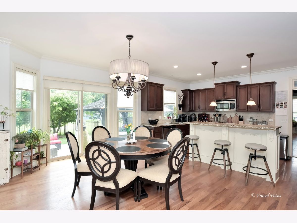
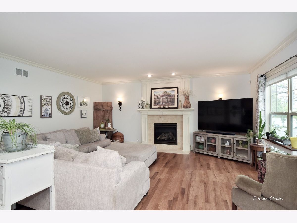
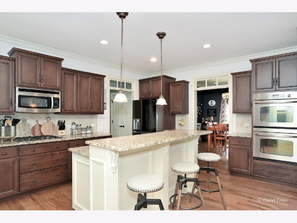
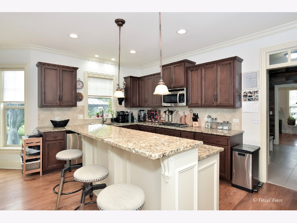
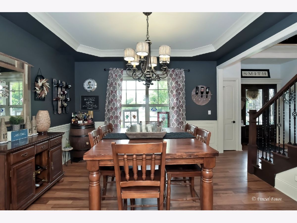
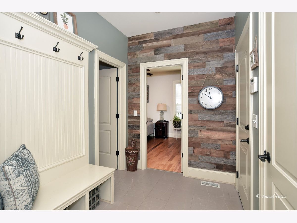
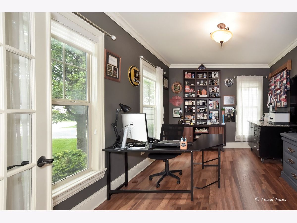
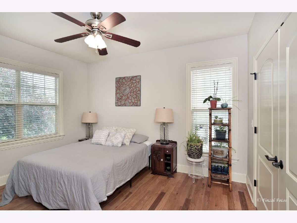
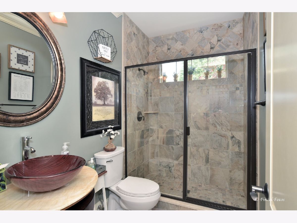
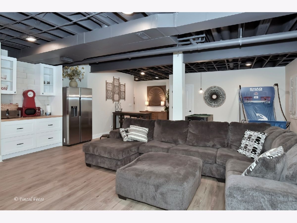
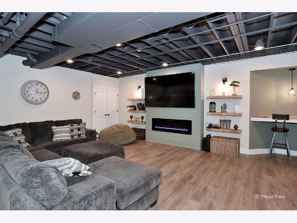
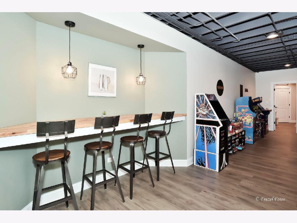
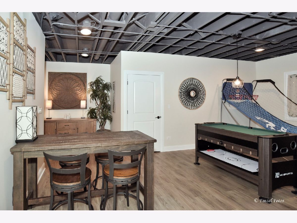
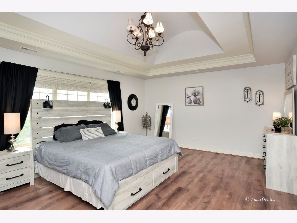
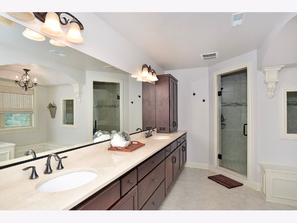
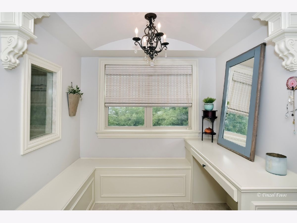
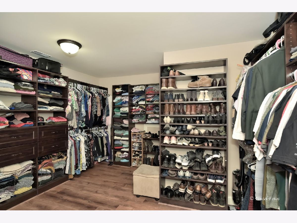
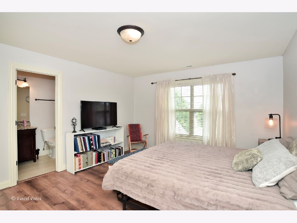
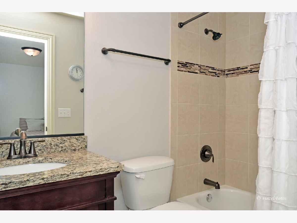
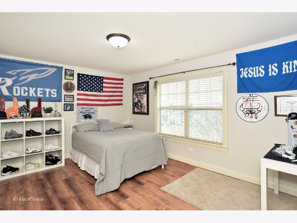
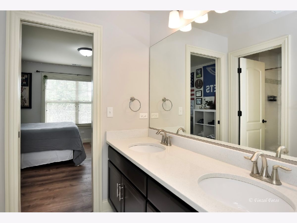
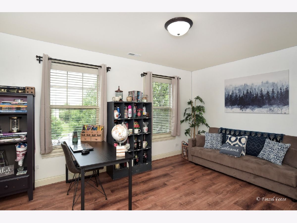
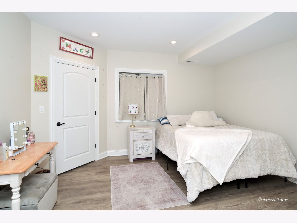
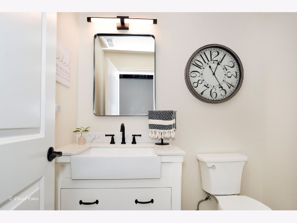
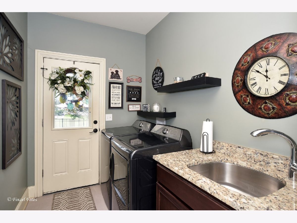
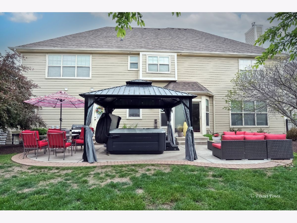
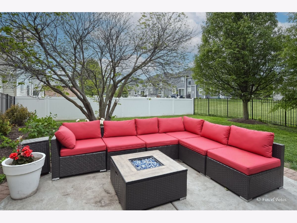
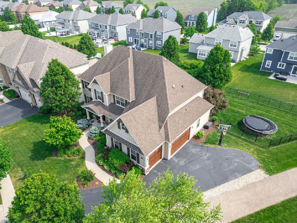
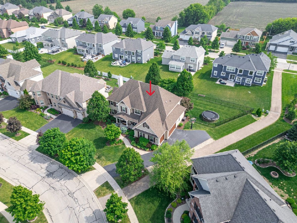
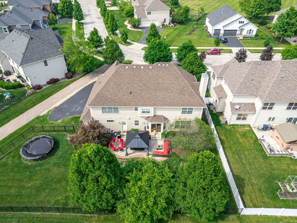
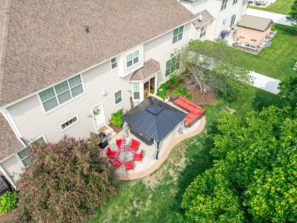
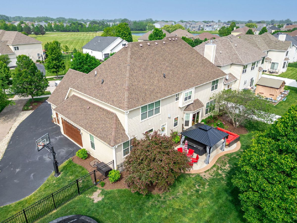
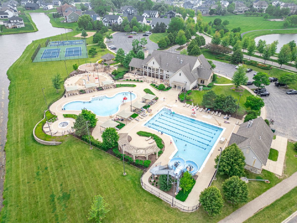
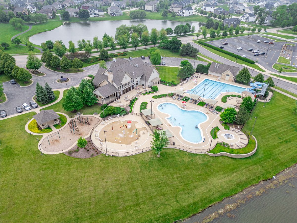
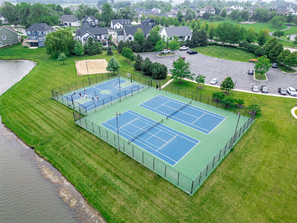
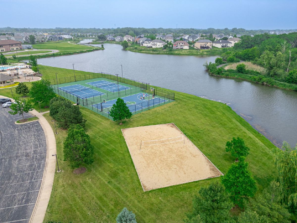
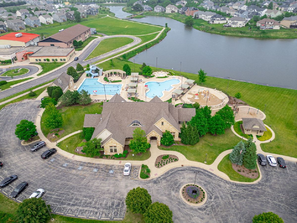
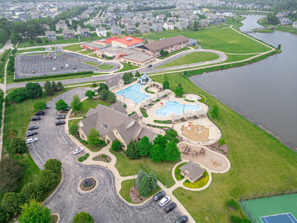
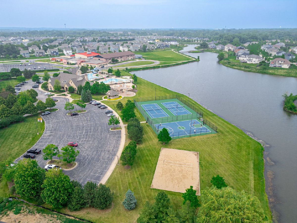
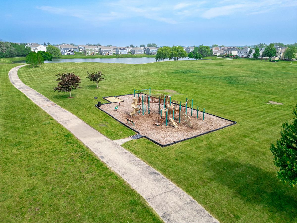
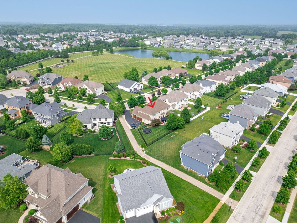
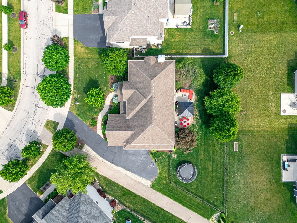
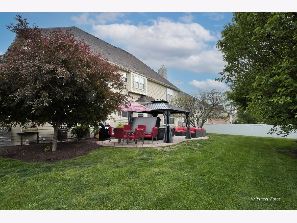
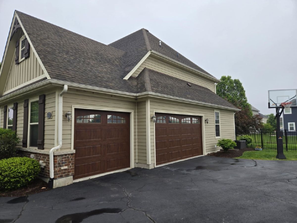
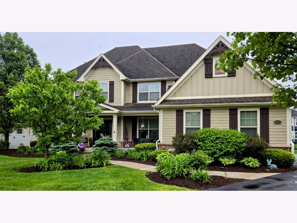
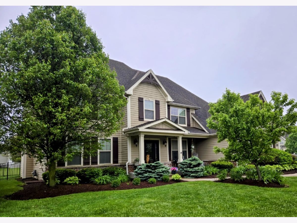
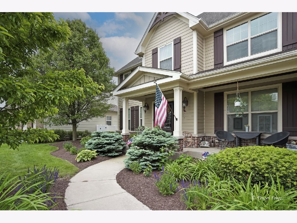
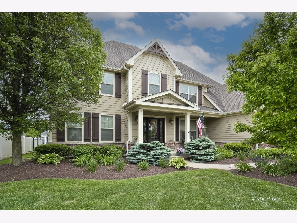
Room Specifics
Total Bedrooms: 6
Bedrooms Above Ground: 5
Bedrooms Below Ground: 1
Dimensions: —
Floor Type: —
Dimensions: —
Floor Type: —
Dimensions: —
Floor Type: —
Dimensions: —
Floor Type: —
Dimensions: —
Floor Type: —
Full Bathrooms: 5
Bathroom Amenities: Separate Shower,Double Sink
Bathroom in Basement: 1
Rooms: —
Basement Description: —
Other Specifics
| 3 | |
| — | |
| — | |
| — | |
| — | |
| 66X122X136X155 | |
| — | |
| — | |
| — | |
| — | |
| Not in DB | |
| — | |
| — | |
| — | |
| — |
Tax History
| Year | Property Taxes |
|---|---|
| 2021 | $14,141 |
Contact Agent
Nearby Similar Homes
Nearby Sold Comparables
Contact Agent
Listing Provided By
Century 21 New Heritage - Hampshire






