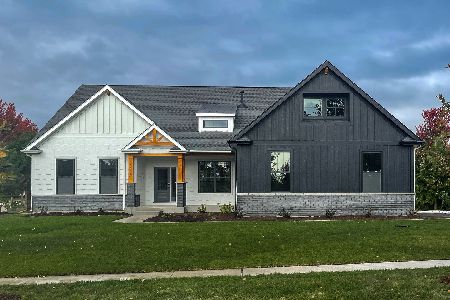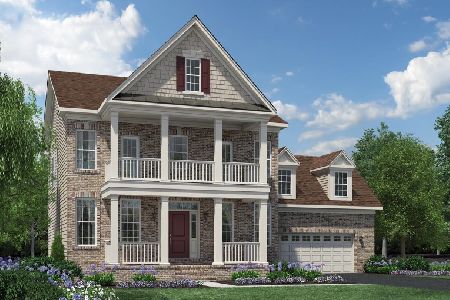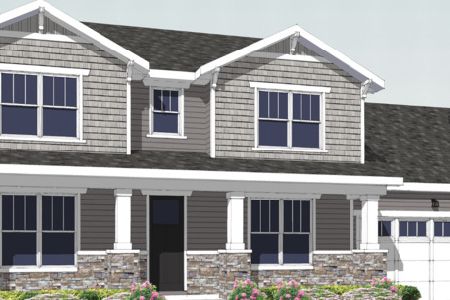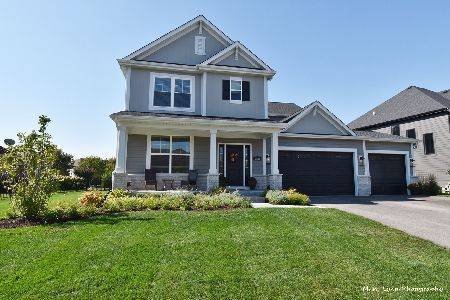3591 Wetlands Drive, Elgin, Illinois 60124
$395,000
|
Sold
|
|
| Status: | Closed |
| Sqft: | 4,343 |
| Cost/Sqft: | $92 |
| Beds: | 4 |
| Baths: | 4 |
| Year Built: | 2007 |
| Property Taxes: | $15,032 |
| Days On Market: | 6033 |
| Lot Size: | 0,00 |
Description
Classic elegance in Highland woods master planned community.Full granite kitchen w/ SS appl.custom cabinetry & bayed dinette.Extensive upgraded crown,iron spindles,custom decor,lighting and paint.Formal LR. & DR. w/granite butlers pantry.Lux trayed Mstr suite& bath,dual walkins.2nd flr media/fam rm.Natural stone FP in 1st flr fam rm.Full W/O bsmnt.Premium oversized lot w/ custom deck.Pool,clubhouse& on-site elem sch.
Property Specifics
| Single Family | |
| — | |
| — | |
| 2007 | |
| Full,Walkout | |
| MEREDITH | |
| No | |
| — |
| Kane | |
| Highland Woods | |
| 35 / Monthly | |
| Clubhouse,Exercise Facilities,Pool | |
| Public | |
| Public Sewer | |
| 07277909 | |
| 0512150007 |
Nearby Schools
| NAME: | DISTRICT: | DISTANCE: | |
|---|---|---|---|
|
Grade School
Country Trails Elementary School |
301 | — | |
|
Middle School
Prairie Knolls Middle School |
301 | Not in DB | |
|
High School
Central High School |
301 | Not in DB | |
Property History
| DATE: | EVENT: | PRICE: | SOURCE: |
|---|---|---|---|
| 31 Mar, 2010 | Sold | $395,000 | MRED MLS |
| 8 Feb, 2010 | Under contract | $399,900 | MRED MLS |
| — | Last price change | $479,900 | MRED MLS |
| 21 Jul, 2009 | Listed for sale | $549,000 | MRED MLS |
Room Specifics
Total Bedrooms: 4
Bedrooms Above Ground: 4
Bedrooms Below Ground: 0
Dimensions: —
Floor Type: Carpet
Dimensions: —
Floor Type: Carpet
Dimensions: —
Floor Type: Carpet
Full Bathrooms: 4
Bathroom Amenities: Separate Shower,Double Sink
Bathroom in Basement: 0
Rooms: Bonus Room,Eating Area,Office,Utility Room-1st Floor
Basement Description: —
Other Specifics
| 3 | |
| Concrete Perimeter | |
| Asphalt | |
| Deck | |
| Landscaped | |
| 88X131 | |
| Full | |
| Full | |
| — | |
| Double Oven, Range, Microwave, Dishwasher, Disposal | |
| Not in DB | |
| Clubhouse, Pool, Sidewalks, Street Lights, Street Paved | |
| — | |
| — | |
| Wood Burning, Gas Starter |
Tax History
| Year | Property Taxes |
|---|---|
| 2010 | $15,032 |
Contact Agent
Nearby Similar Homes
Nearby Sold Comparables
Contact Agent
Listing Provided By
Prudential Starck, Realtors












