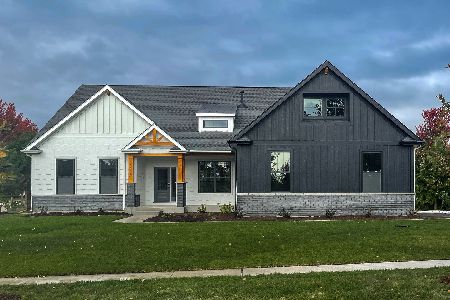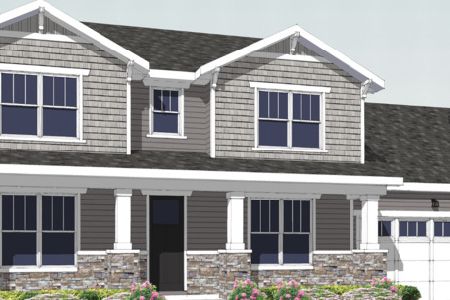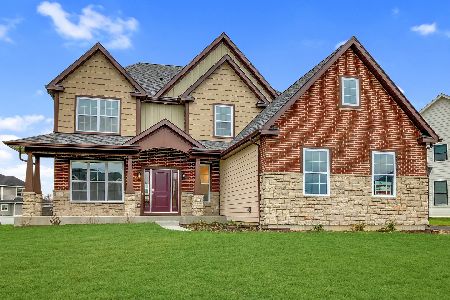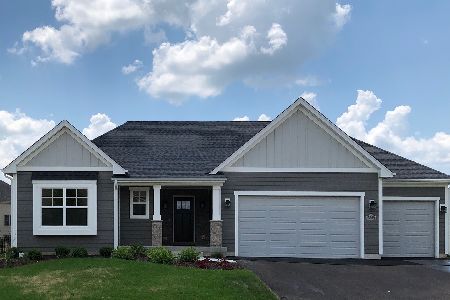3592 Doral Drive, Elgin, Illinois 60124
$398,658
|
Sold
|
|
| Status: | Closed |
| Sqft: | 3,045 |
| Cost/Sqft: | $131 |
| Beds: | 4 |
| Baths: | 4 |
| Year Built: | 2020 |
| Property Taxes: | $0 |
| Days On Market: | 1927 |
| Lot Size: | 0,29 |
Description
Experience Luxury at the Toll Brothers Golf Course Community Bowes Creek Country Club in Elgin! This home features a over sized island overlooking your family room with a separate living and dining room, 9ft ceilings on 1st and 2nd floor, and full basement. Our community is centrally located with a delicious restaurant onsite and just 2.22 miles away from the Randall Road corridor with more restaurants and plenty of shopping. We are only 15 min. from downtown St. Charles with great night life, 10 min. from Big Timber Train Station and 12 min. to I-90.
Property Specifics
| Single Family | |
| — | |
| Farmhouse | |
| 2020 | |
| Full | |
| PARKER LEXINGTON | |
| No | |
| 0.29 |
| Kane | |
| Bowes Creek Country Club | |
| 48 / Monthly | |
| Other | |
| Public | |
| Public Sewer | |
| 10910268 | |
| 0536176014 |
Nearby Schools
| NAME: | DISTRICT: | DISTANCE: | |
|---|---|---|---|
|
Grade School
Otter Creek Elementary School |
46 | — | |
|
Middle School
Abbott Middle School |
46 | Not in DB | |
|
High School
South Elgin High School |
46 | Not in DB | |
Property History
| DATE: | EVENT: | PRICE: | SOURCE: |
|---|---|---|---|
| 6 Nov, 2020 | Sold | $398,658 | MRED MLS |
| 18 Oct, 2020 | Under contract | $398,658 | MRED MLS |
| 18 Oct, 2020 | Listed for sale | $398,658 | MRED MLS |
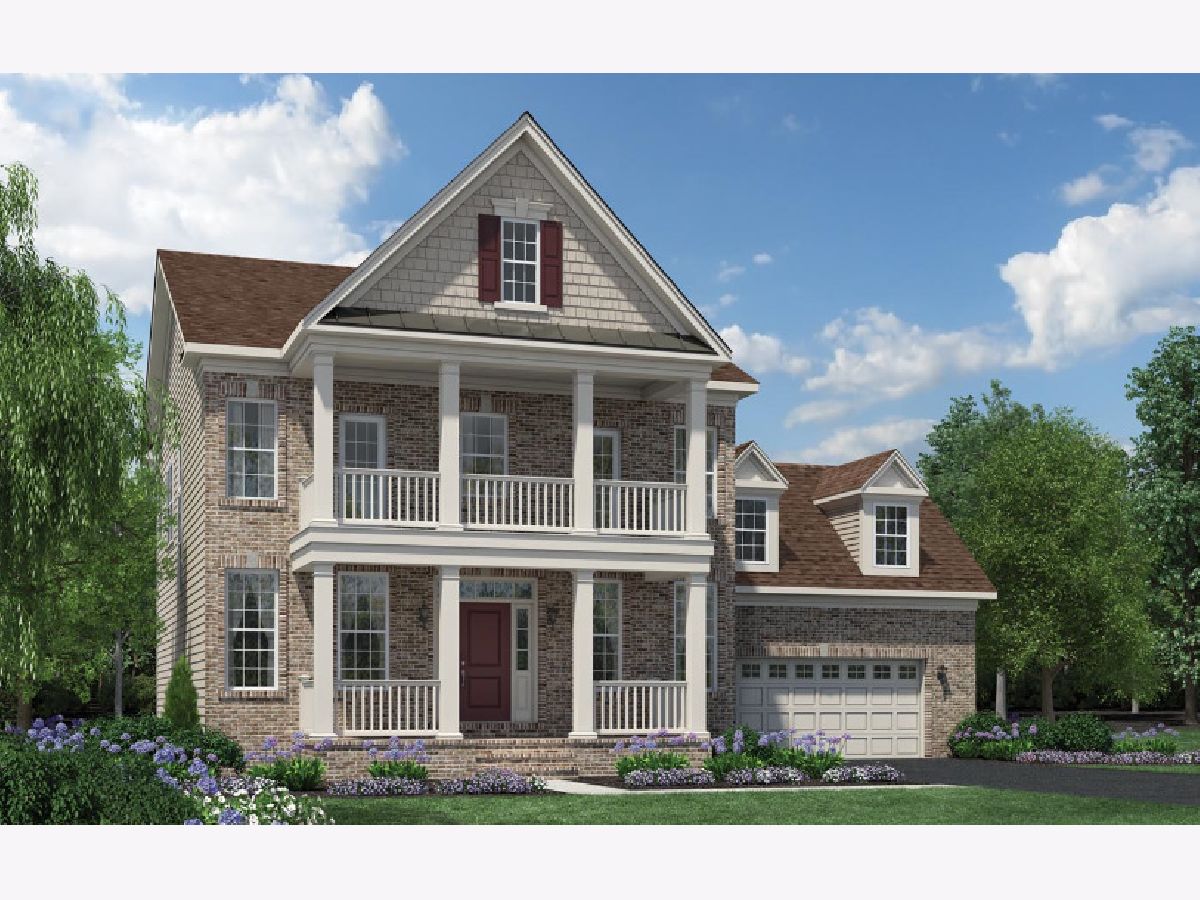
Room Specifics
Total Bedrooms: 4
Bedrooms Above Ground: 4
Bedrooms Below Ground: 0
Dimensions: —
Floor Type: Carpet
Dimensions: —
Floor Type: Carpet
Dimensions: —
Floor Type: Carpet
Full Bathrooms: 4
Bathroom Amenities: Separate Shower,Double Sink,Soaking Tub
Bathroom in Basement: 0
Rooms: Eating Area
Basement Description: Unfinished,Egress Window
Other Specifics
| 2 | |
| Concrete Perimeter | |
| Asphalt | |
| Porch | |
| — | |
| 80X125 | |
| Unfinished | |
| Full | |
| First Floor Laundry, Walk-In Closet(s), Ceiling - 9 Foot, Coffered Ceiling(s) | |
| Range, Microwave, Dishwasher, Disposal, Stainless Steel Appliance(s) | |
| Not in DB | |
| Park, Lake, Curbs, Sidewalks, Street Lights, Street Paved | |
| — | |
| — | |
| Gas Starter |
Tax History
| Year | Property Taxes |
|---|
Contact Agent
Nearby Similar Homes
Nearby Sold Comparables
Contact Agent
Listing Provided By
New Home Star of Chicago, LLC






