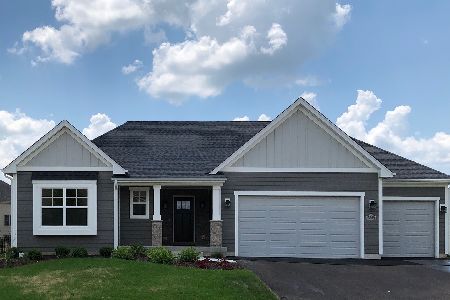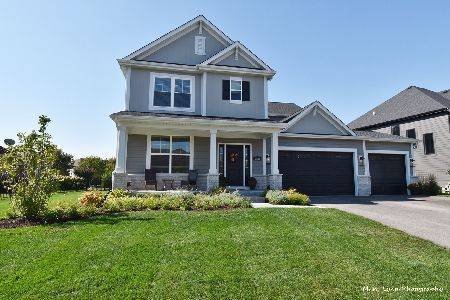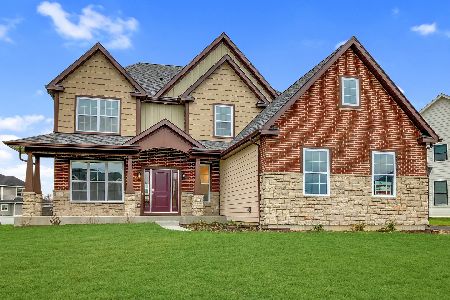3589 Harmony Circle, Elgin, Illinois 60124
$535,000
|
Sold
|
|
| Status: | Closed |
| Sqft: | 2,100 |
| Cost/Sqft: | $252 |
| Beds: | 3 |
| Baths: | 4 |
| Year Built: | 2020 |
| Property Taxes: | $12,999 |
| Days On Market: | 678 |
| Lot Size: | 0,23 |
Description
Absolutely stunning! Shows like a model! Great curb appeal! Oversized covered front porch! Gourmet eat-in kitchen with quartz countertops, 42" custom white cabinetry with crown molding, tile backsplash, breakfast bar island with pendant lighting, stainless steel hood and walk-in pantry with custom organizers! Separate dining area with sliding glass doors to the well manicured fenced lot with fruit trees! Cozy family room with gas log fireplace, recessed lighting and pan ceiling with crown molding! Private den with double French door entry! Spacious master bedroom with pan ceiling and gorgeous upscale bath with raised dual sink vanity, soaker tub, separate walk-in shower and closet with awesome custom organizers! Gracious size secondary bedrooms with Jack & Jill bath! Convenient 1st floor laundry with built-ins! Partial finished basement with rec room, media area, 2 private kids offices or flex area, full bath and plenty of storage! Plantation shutters throughout! 301 schools! Enjoy the clubhouse & pool! Mint condition!
Property Specifics
| Single Family | |
| — | |
| — | |
| 2020 | |
| — | |
| GRANTHAM | |
| No | |
| 0.23 |
| Kane | |
| Highland Woods | |
| 241 / Quarterly | |
| — | |
| — | |
| — | |
| 12006702 | |
| 0512129007 |
Property History
| DATE: | EVENT: | PRICE: | SOURCE: |
|---|---|---|---|
| 20 Nov, 2020 | Sold | $411,990 | MRED MLS |
| 26 Aug, 2020 | Under contract | $419,990 | MRED MLS |
| — | Last price change | $429,990 | MRED MLS |
| 11 May, 2020 | Listed for sale | $429,990 | MRED MLS |
| 3 Jun, 2024 | Sold | $535,000 | MRED MLS |
| 22 Mar, 2024 | Under contract | $529,900 | MRED MLS |
| 18 Mar, 2024 | Listed for sale | $529,900 | MRED MLS |
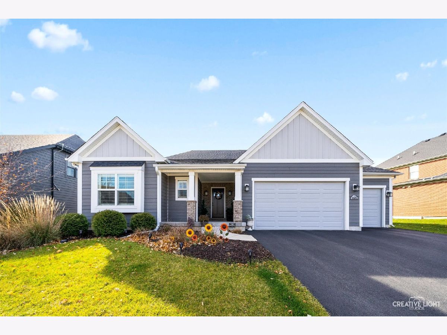
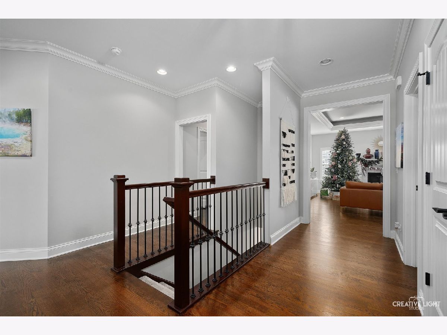
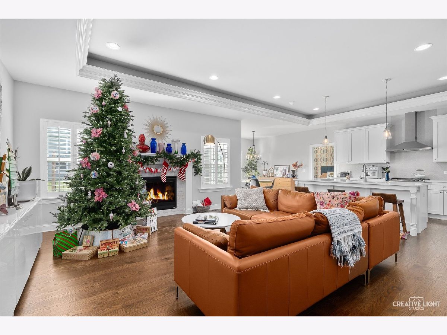
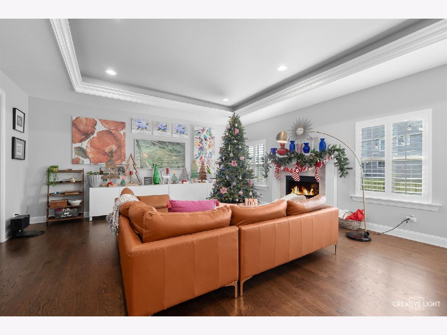
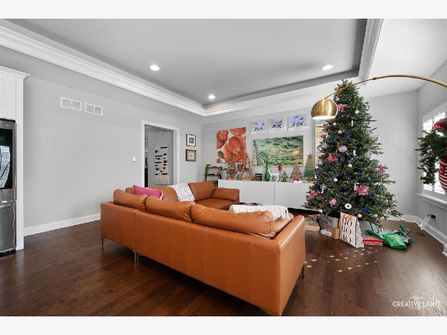
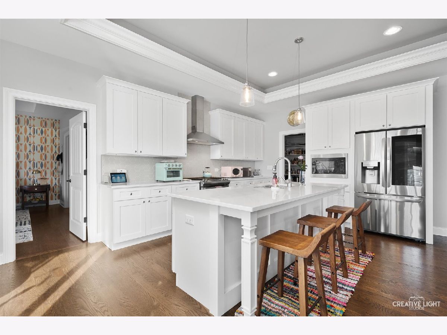
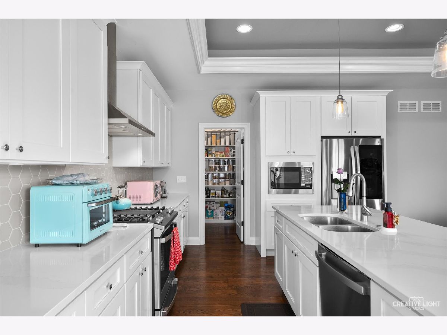
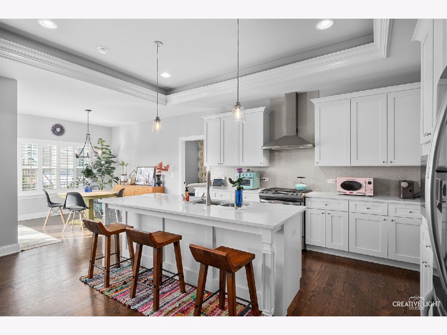
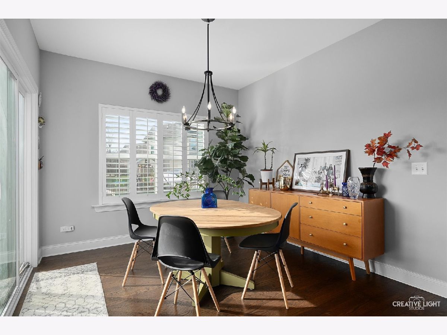
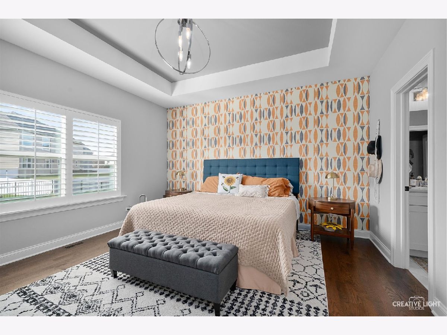
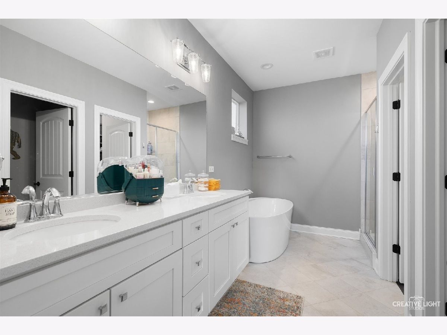
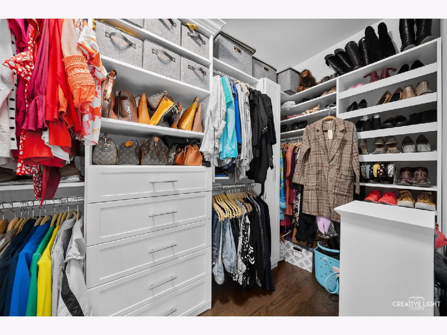
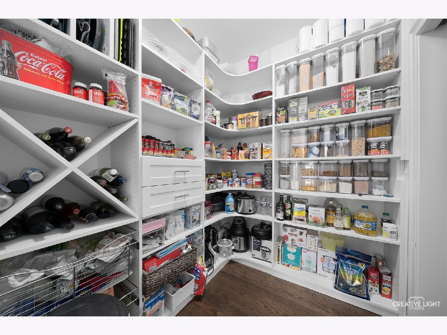
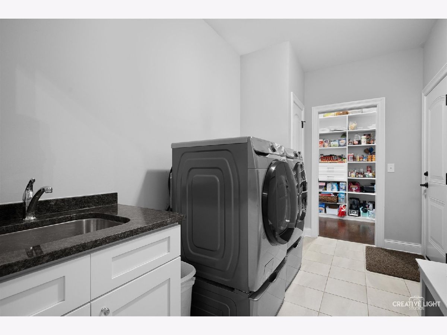
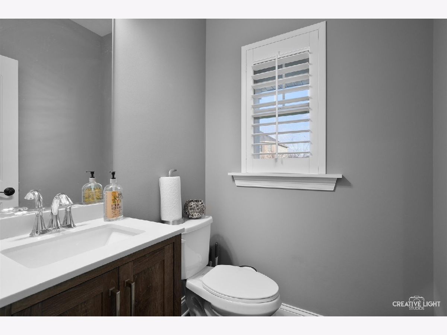
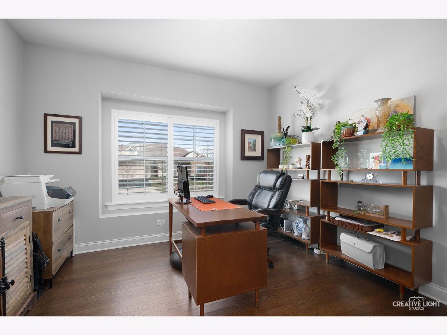
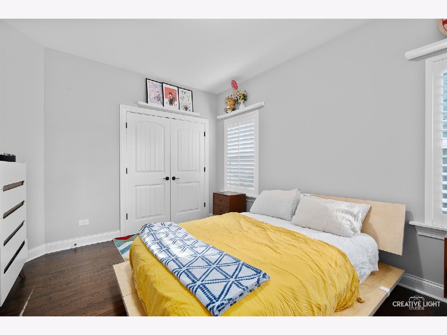
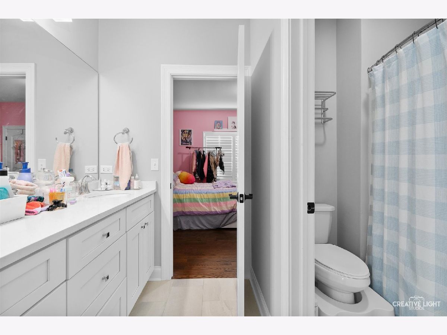
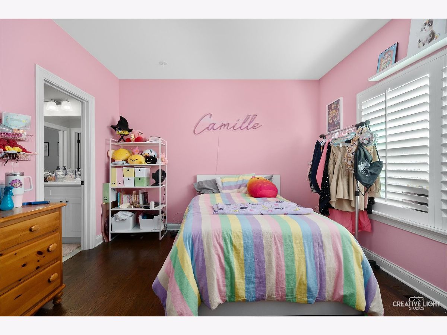
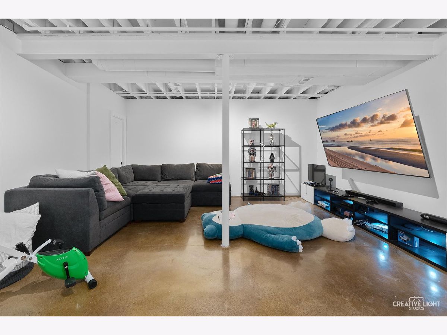
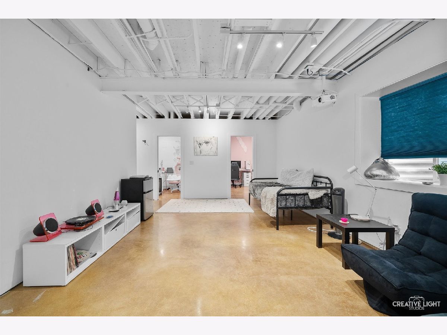
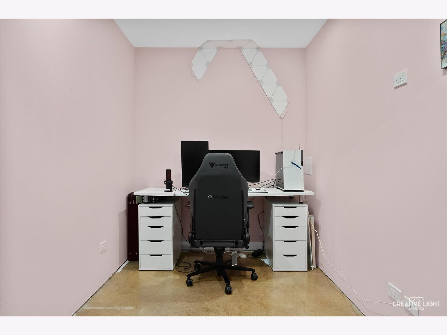
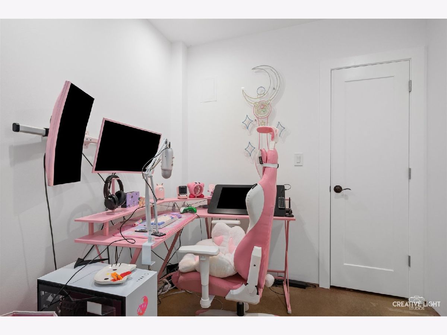
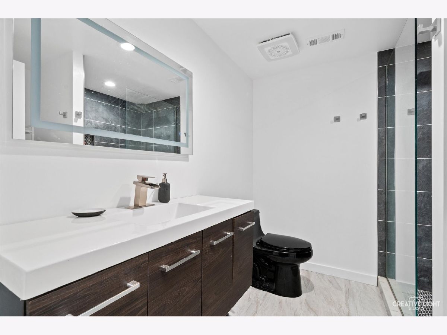

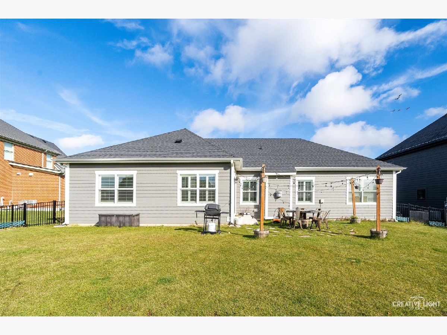
Room Specifics
Total Bedrooms: 3
Bedrooms Above Ground: 3
Bedrooms Below Ground: 0
Dimensions: —
Floor Type: —
Dimensions: —
Floor Type: —
Full Bathrooms: 4
Bathroom Amenities: Separate Shower,Double Sink,Soaking Tub
Bathroom in Basement: 1
Rooms: —
Basement Description: Partially Finished
Other Specifics
| 3 | |
| — | |
| Asphalt | |
| — | |
| — | |
| 80X124X72X10X124 | |
| Full,Unfinished | |
| — | |
| — | |
| — | |
| Not in DB | |
| — | |
| — | |
| — | |
| — |
Tax History
| Year | Property Taxes |
|---|---|
| 2024 | $12,999 |
Contact Agent
Nearby Similar Homes
Nearby Sold Comparables
Contact Agent
Listing Provided By
RE/MAX Horizon







