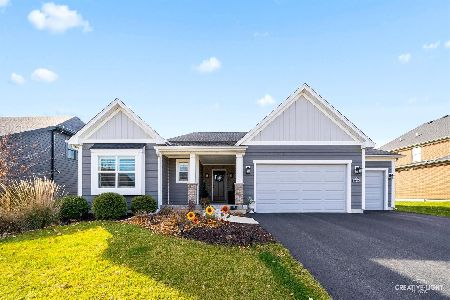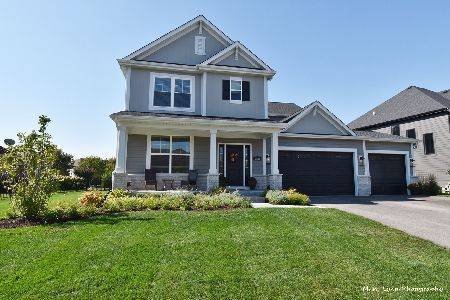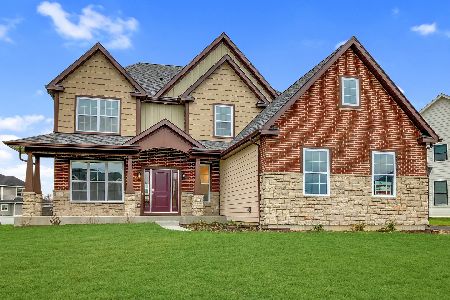3589 Harmony Circle, Elgin, Illinois 60124
$411,990
|
Sold
|
|
| Status: | Closed |
| Sqft: | 2,100 |
| Cost/Sqft: | $200 |
| Beds: | 3 |
| Baths: | 3 |
| Year Built: | 2020 |
| Property Taxes: | $0 |
| Days On Market: | 2084 |
| Lot Size: | 0,23 |
Description
READY NOW! NEW CONSTRUCTION! Spacious ranch with 3 car garage in beautiful Highland Woods! Three bedrooms, 2.5 bathroom and a separate dining room. Great room with gas fireplace opens to large kitchen with island, professional hood and back splash. This is a luxury home with high end finishes like tray ceilings, crown molding, wood floors, and French doors. Master bathroom has custom tiled shower, dual vanity, separate tub and a large walk in closet. Outstanding mud/laundry room with owners entry bench and closet. Clubhouse, pools, fitness and more! District 301 schools on site
Property Specifics
| Single Family | |
| — | |
| Ranch | |
| 2020 | |
| Full | |
| GRANTHAM | |
| No | |
| 0.23 |
| Kane | |
| Highland Woods | |
| 59 / Monthly | |
| Insurance,Clubhouse,Exercise Facilities,Pool | |
| Public | |
| Public Sewer | |
| 10711352 | |
| 0512129007 |
Nearby Schools
| NAME: | DISTRICT: | DISTANCE: | |
|---|---|---|---|
|
Grade School
Country Trails Elementary School |
301 | — | |
|
Middle School
Prairie Knolls Middle School |
301 | Not in DB | |
|
High School
Central High School |
301 | Not in DB | |
Property History
| DATE: | EVENT: | PRICE: | SOURCE: |
|---|---|---|---|
| 20 Nov, 2020 | Sold | $411,990 | MRED MLS |
| 26 Aug, 2020 | Under contract | $419,990 | MRED MLS |
| — | Last price change | $429,990 | MRED MLS |
| 11 May, 2020 | Listed for sale | $429,990 | MRED MLS |
| 3 Jun, 2024 | Sold | $535,000 | MRED MLS |
| 22 Mar, 2024 | Under contract | $529,900 | MRED MLS |
| 18 Mar, 2024 | Listed for sale | $529,900 | MRED MLS |
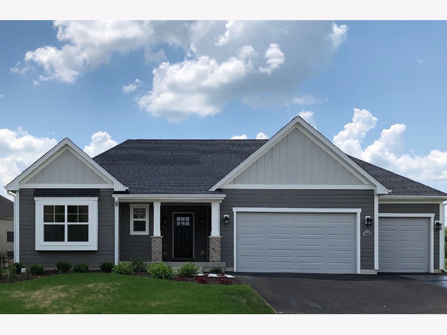
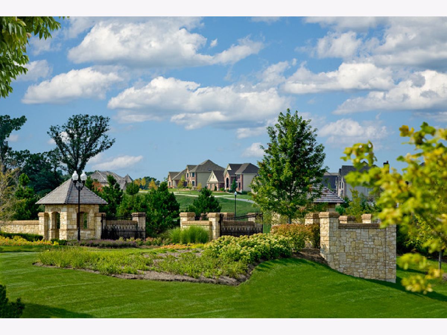
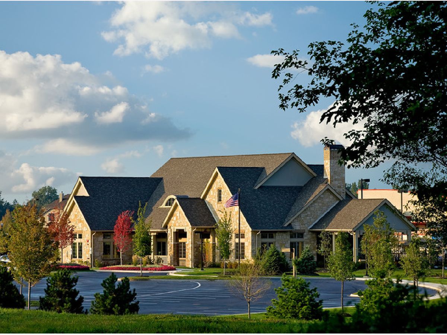
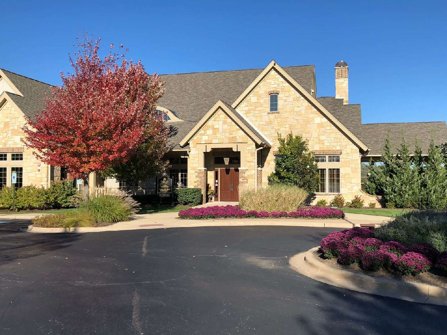
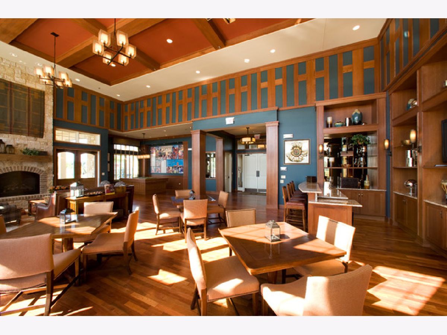
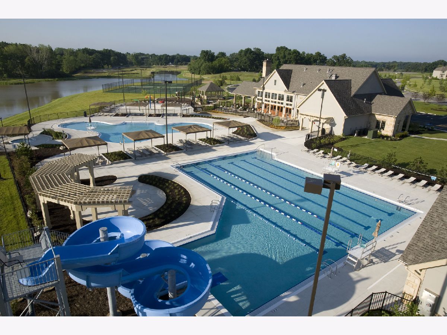
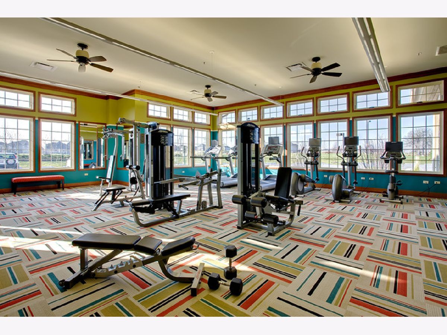
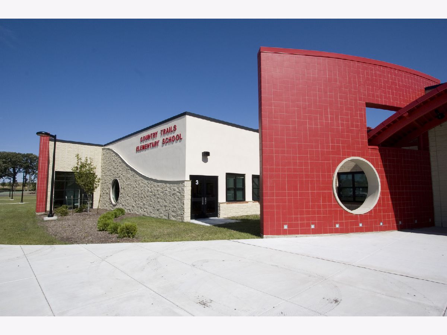
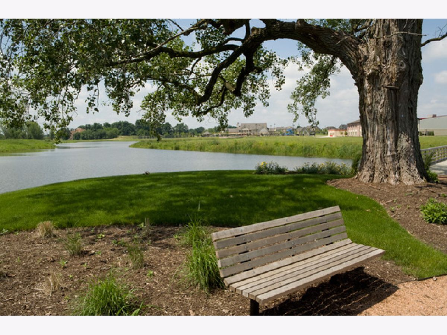
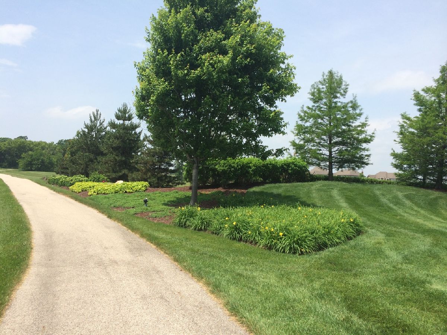
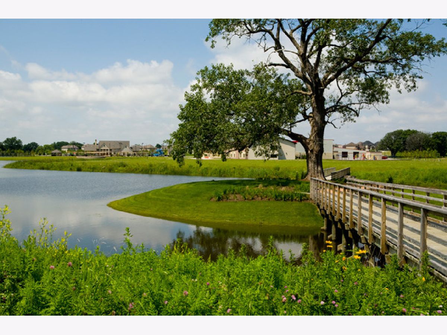
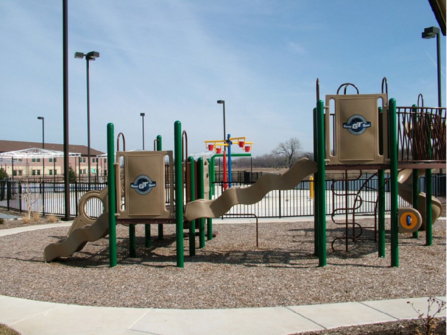
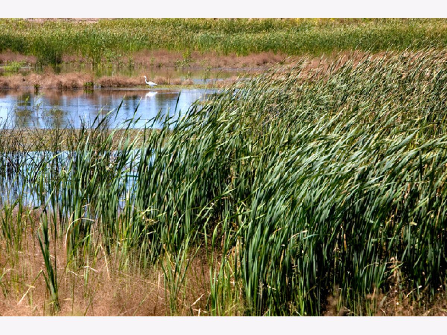
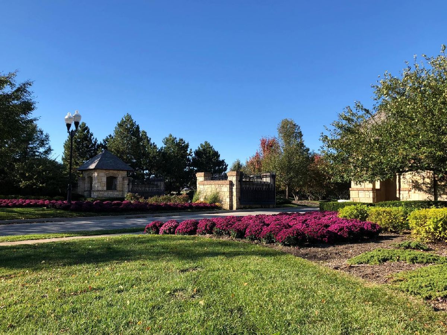
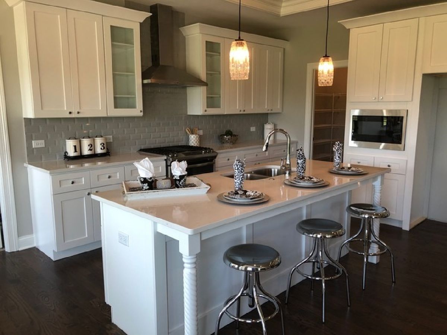
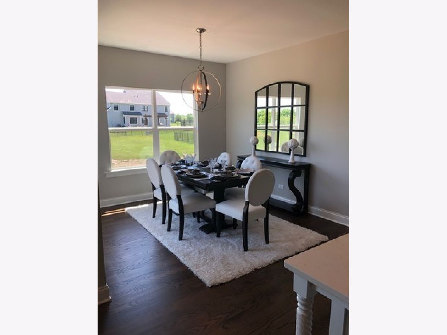
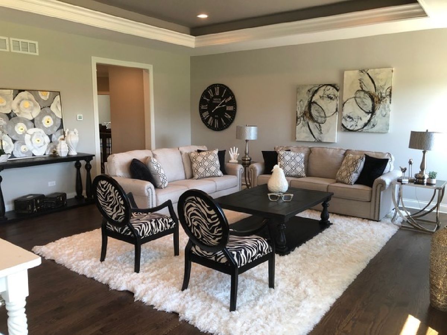
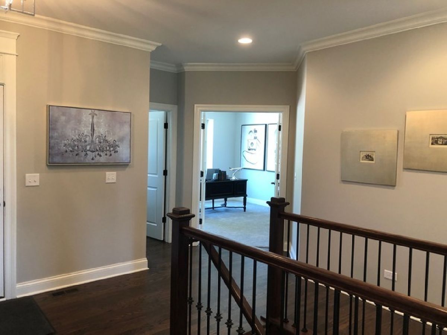
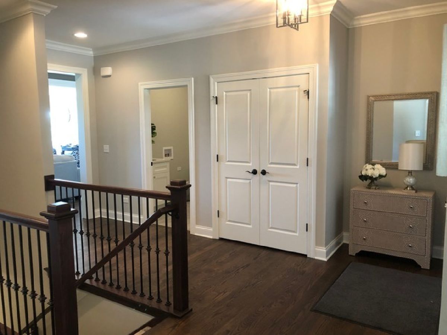
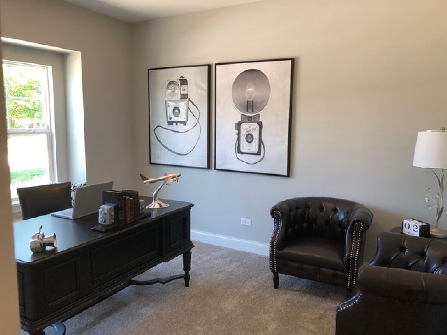
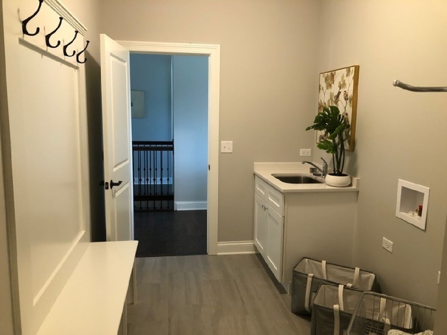
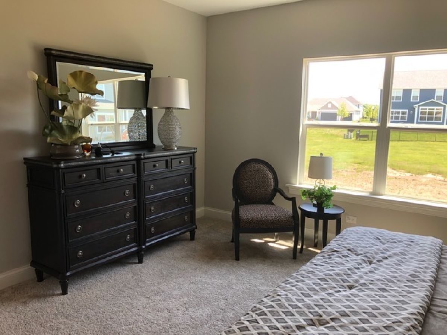
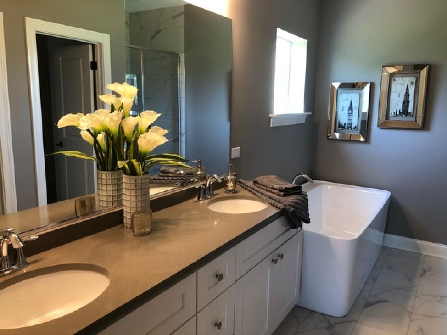
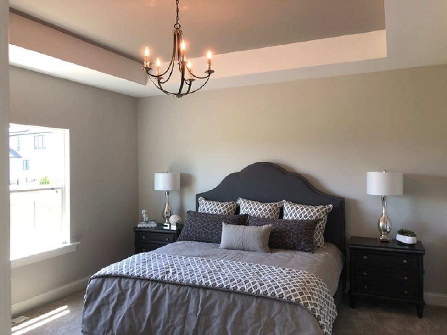
Room Specifics
Total Bedrooms: 3
Bedrooms Above Ground: 3
Bedrooms Below Ground: 0
Dimensions: —
Floor Type: Carpet
Dimensions: —
Floor Type: Carpet
Full Bathrooms: 3
Bathroom Amenities: Separate Shower,Double Sink,Soaking Tub
Bathroom in Basement: 0
Rooms: Study
Basement Description: Unfinished
Other Specifics
| 3 | |
| Concrete Perimeter | |
| Asphalt | |
| — | |
| Landscaped | |
| 80X125 | |
| Full,Unfinished | |
| Full | |
| Hardwood Floors, First Floor Bedroom, First Floor Laundry, First Floor Full Bath, Walk-In Closet(s) | |
| Range, Microwave, Dishwasher, Disposal, Stainless Steel Appliance(s) | |
| Not in DB | |
| Clubhouse, Park, Pool, Tennis Court(s), Lake, Curbs, Sidewalks, Street Lights, Street Paved | |
| — | |
| — | |
| Gas Log |
Tax History
| Year | Property Taxes |
|---|---|
| 2024 | $12,999 |
Contact Agent
Nearby Similar Homes
Nearby Sold Comparables
Contact Agent
Listing Provided By
Hometown Real Estate







