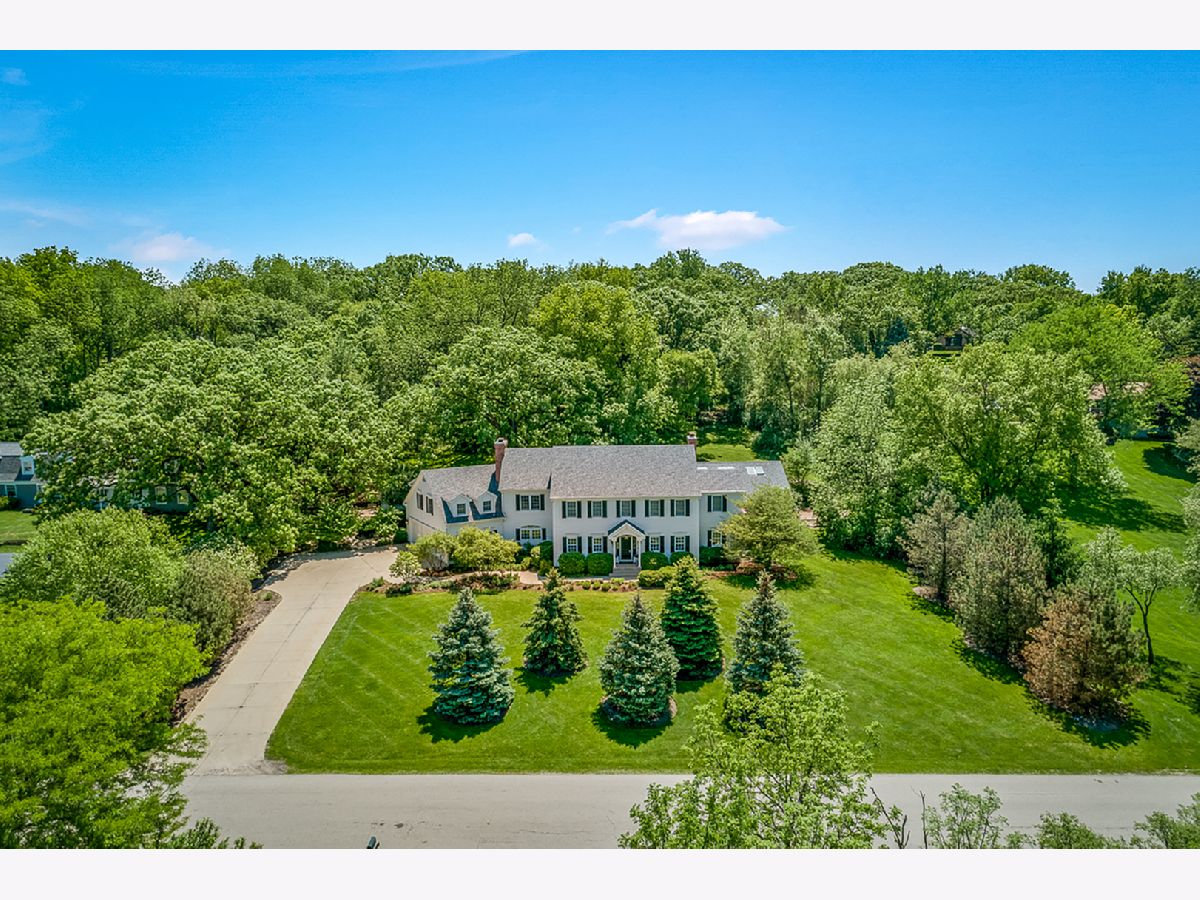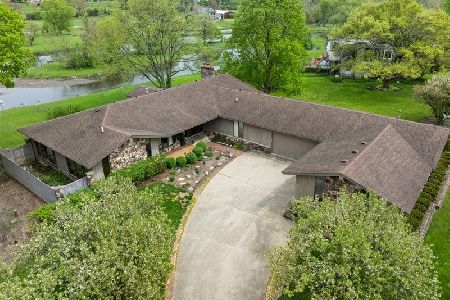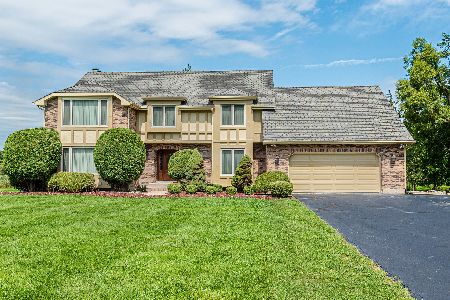35W101 Duchesne Drive, West Dundee, Illinois 60118
$707,000
|
Sold
|
|
| Status: | Closed |
| Sqft: | 5,761 |
| Cost/Sqft: | $128 |
| Beds: | 5 |
| Baths: | 6 |
| Year Built: | 1990 |
| Property Taxes: | $17,914 |
| Days On Market: | 2043 |
| Lot Size: | 1,04 |
Description
Pool Party YEAR ROUND! Gorgeous country estate Home is Move In Ready! he easy-to-maintain indoor pool can be the backdrop to so many family memories. Gorgeous outdoor entertaining center with fireplace, granite service bar/commercial grill on brick paver patio is very private and inviting. Live like your on vacation everyday in the resort style indoor pool wing with a full bath, laundry facilities, kitchen, fireplace, skylights and three walls of glass french doors to bring the outside in. The formal dining room fits a large rectangular table, perfect for large holiday gatherings and is adjacent to the white and bright kitchen with breakfast room. The expansive family room is the heart of this home! Fireplaces throughout the house bring warmth to each room, making this the perfect family home. The master suite defines comfort and beauty combined, including an expansive gallery of closets, and private home office/nursery. Finished basement with 3rd kitchen, nanny suite or in law, huge 3 car garage.2nd floor laundry center. New Roof! Great location near I-90, Rt. 31, Metra. 35 minutes from Ohare airport and 60 minutes to downtown Chicago! AGENTS AND/OR PROSPECTIVE BUYERS EXPOSED TO COVID 19 OR WITH A COUGH OR FEVER ARE NOT TO ENTER THE HOME UNTIL THEY RECEIVE MEDICAL CLEARANCE- ALL THAT ENTER TO WEAR A MASK
Property Specifics
| Single Family | |
| — | |
| Georgian | |
| 1990 | |
| Full | |
| CUSTOM GEORGIAN | |
| No | |
| 1.04 |
| Kane | |
| Frontenac | |
| — / Not Applicable | |
| None | |
| Private Well | |
| Septic-Private | |
| 10756493 | |
| 0333276011 |
Nearby Schools
| NAME: | DISTRICT: | DISTANCE: | |
|---|---|---|---|
|
Grade School
Sleepy Hollow Elementary School |
300 | — | |
|
Middle School
Dundee Middle School |
300 | Not in DB | |
|
High School
Dundee-crown High School |
300 | Not in DB | |
Property History
| DATE: | EVENT: | PRICE: | SOURCE: |
|---|---|---|---|
| 24 Nov, 2020 | Sold | $707,000 | MRED MLS |
| 24 Sep, 2020 | Under contract | $739,900 | MRED MLS |
| 23 Jun, 2020 | Listed for sale | $739,900 | MRED MLS |

Room Specifics
Total Bedrooms: 5
Bedrooms Above Ground: 5
Bedrooms Below Ground: 0
Dimensions: —
Floor Type: Hardwood
Dimensions: —
Floor Type: Hardwood
Dimensions: —
Floor Type: Hardwood
Dimensions: —
Floor Type: —
Full Bathrooms: 6
Bathroom Amenities: Whirlpool,Separate Shower,Double Sink
Bathroom in Basement: 1
Rooms: Bedroom 5,Breakfast Room,Library,Den,Other Room,Mud Room,Recreation Room,Kitchen,Game Room,Foyer
Basement Description: Finished,Crawl
Other Specifics
| 3.5 | |
| Concrete Perimeter | |
| Asphalt | |
| Balcony, Patio, In Ground Pool, Storms/Screens, Outdoor Grill | |
| Landscaped,Wooded,Mature Trees | |
| 176X203X233X275 | |
| Dormer | |
| Full | |
| Vaulted/Cathedral Ceilings, Skylight(s), In-Law Arrangement, Second Floor Laundry, Pool Indoors, First Floor Full Bath | |
| Range, Microwave, Dishwasher, Refrigerator, Washer, Dryer, Disposal | |
| Not in DB | |
| Horse-Riding Trails, Street Paved | |
| — | |
| — | |
| Wood Burning, Gas Log, Gas Starter |
Tax History
| Year | Property Taxes |
|---|---|
| 2020 | $17,914 |
Contact Agent
Nearby Similar Homes
Nearby Sold Comparables
Contact Agent
Listing Provided By
Premier Living Properties





