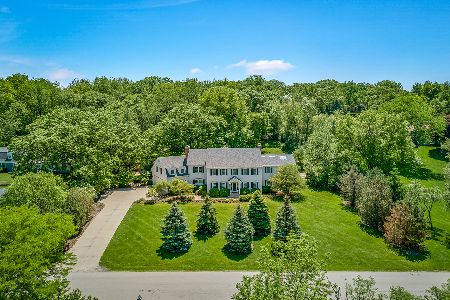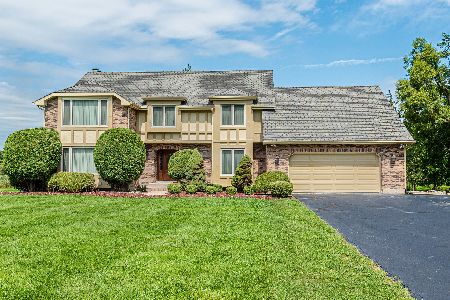35W120 Duchesne Drive, West Dundee, Illinois 60118
$599,000
|
Sold
|
|
| Status: | Closed |
| Sqft: | 0 |
| Cost/Sqft: | — |
| Beds: | 4 |
| Baths: | 4 |
| Year Built: | 1983 |
| Property Taxes: | $10,263 |
| Days On Market: | 633 |
| Lot Size: | 0,90 |
Description
Stunning hillside ranch on nearly an acre nestled into a wooded landscape surrounded by nature with views from every angle. Step into the foyer with gleaming hardwood floors, and you will find that the open floorplan allows for views the moment you step inside - from the kitchen throughout the family room and living and dining rooms. The kitchen boasts of generous cabinetry spaces with many roll out drawers, stainless steel appliances, granite counter tops, and a skylight. Convenient breakfast nook overlooks the wrap around deck and offers sweeping views. The formal dining room is steps from the kitchen. Step into the living room and enjoy the space that is perfect for entertaining. The family room boasts a floor to ceiling stone fireplace, sure to be your favorite spot on cool snowy days, complete with a wet bar. The first floor office features glass doorway to allow in all the natural sunlight and views while maintaining privacy. The primary bedroom is expansive with ensuite and sizable walk in closet, double sinks, soaking tub, and separate shower. With views of the trees beyond - this space is a private oasis. Two additional bedrooms are situated on this level with convenient access to a full hall bath and first floor laundry room. From the foyer step down the open staircase to the "walk out" lower level with more living space. The recreation room features a wrap around wet bar (all of the bar stools are staying!), a second fireplace, and plenty of space for entertaining. A bedroom and full bath are on this level. Other spaces include a wine cellar, large hobby/workshop room, finished storage space and utility room. Whole house Generac generator - 2022. One of the many special features of this home is the SIX CAR HEATED GARAGE. This home offers a special place away from the everyday hustle and bustle, yet close to amenities. Jelkes Creek runs at the back of this property and wildlife abounds including herons and cranes, eagles, wood ducks, fox and deer. Also enjoy views of horses from the stable nearby. Frontenac Subdivision is conveniently located close to the Jelkes Creek Bird Sanctuary and Trail, forest preserve, major highways for commuting to Chicago or Rockford, shopping and restaurants.
Property Specifics
| Single Family | |
| — | |
| — | |
| 1983 | |
| — | |
| — | |
| Yes | |
| 0.9 |
| Kane | |
| Frontenac | |
| 50 / Voluntary | |
| — | |
| — | |
| — | |
| 12015003 | |
| 0333276005 |
Nearby Schools
| NAME: | DISTRICT: | DISTANCE: | |
|---|---|---|---|
|
Grade School
Sleepy Hollow Elementary School |
300 | — | |
|
Middle School
Dundee Middle School |
300 | Not in DB | |
|
High School
Dundee-crown High School |
300 | Not in DB | |
Property History
| DATE: | EVENT: | PRICE: | SOURCE: |
|---|---|---|---|
| 29 Jul, 2011 | Sold | $350,000 | MRED MLS |
| 17 Jun, 2011 | Under contract | $399,000 | MRED MLS |
| — | Last price change | $449,000 | MRED MLS |
| 15 Feb, 2011 | Listed for sale | $499,000 | MRED MLS |
| 23 Jul, 2024 | Sold | $599,000 | MRED MLS |
| 18 Jun, 2024 | Under contract | $625,000 | MRED MLS |
| — | Last price change | $675,000 | MRED MLS |
| 4 May, 2024 | Listed for sale | $724,900 | MRED MLS |
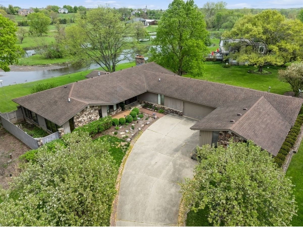
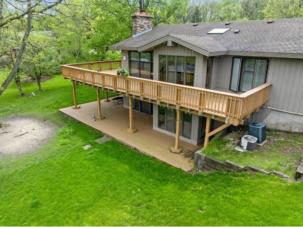
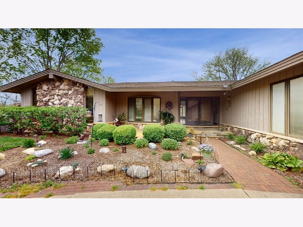
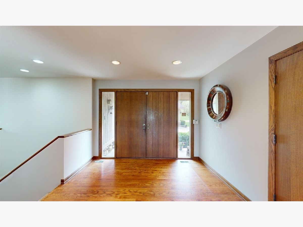
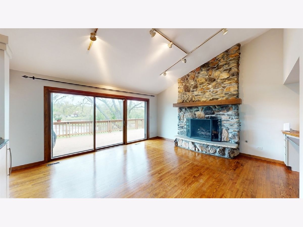
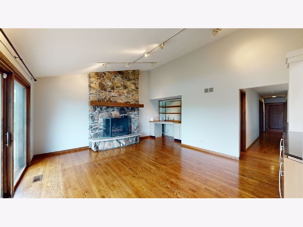
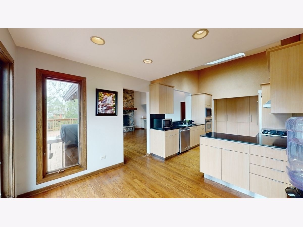
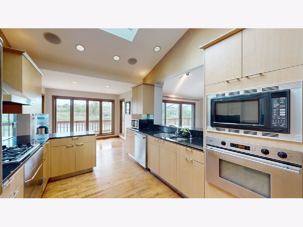
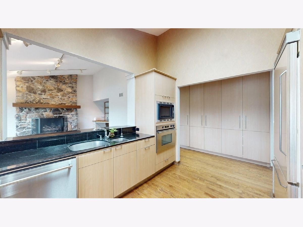
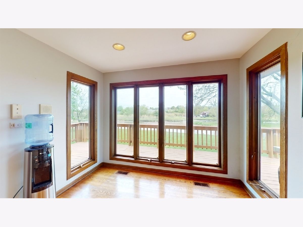
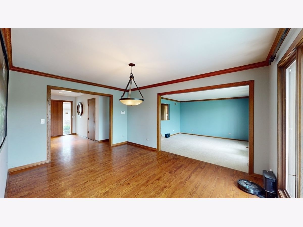
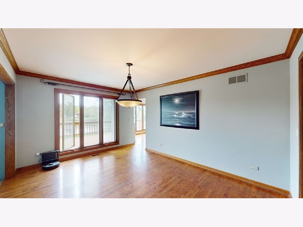
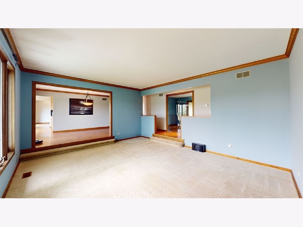
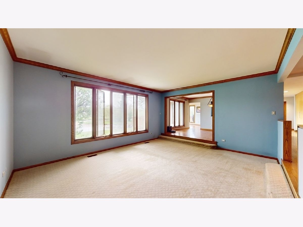
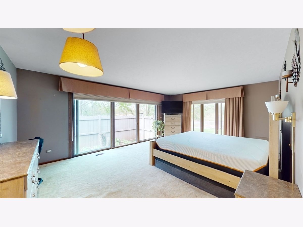
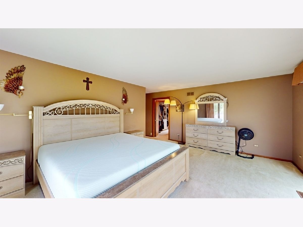
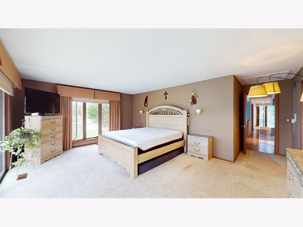
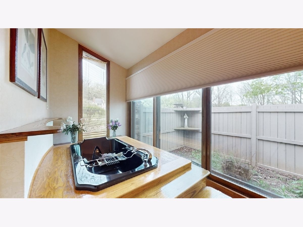
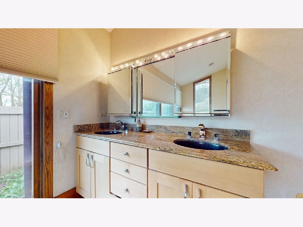
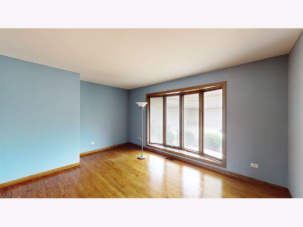
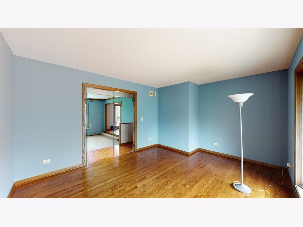
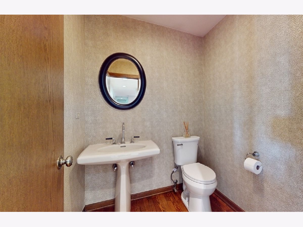
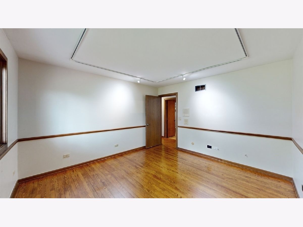
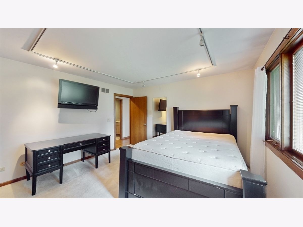
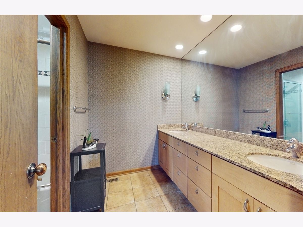
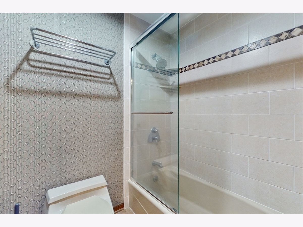
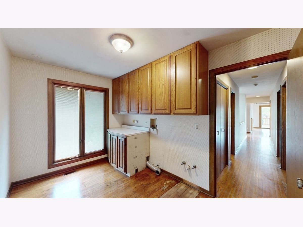
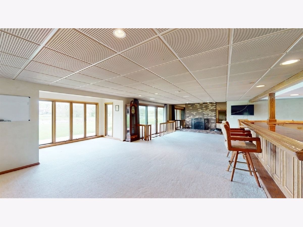
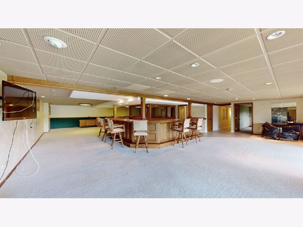
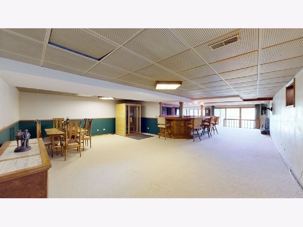
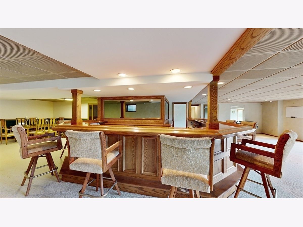
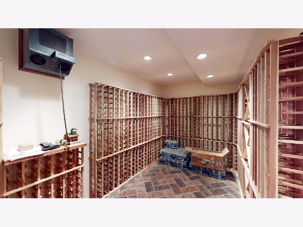
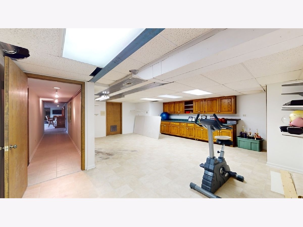
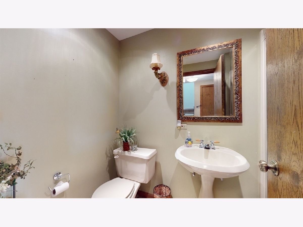
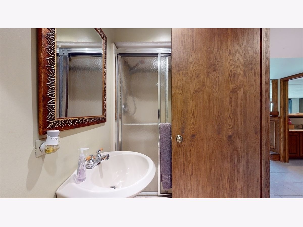
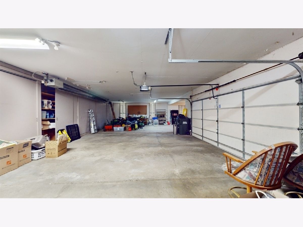
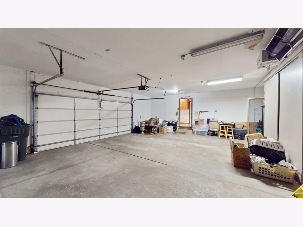
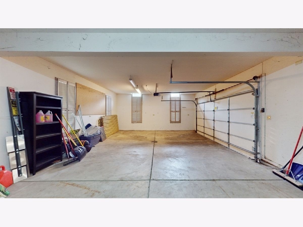
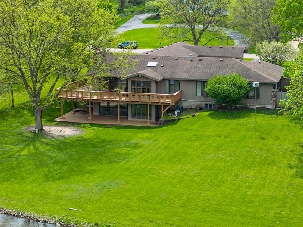
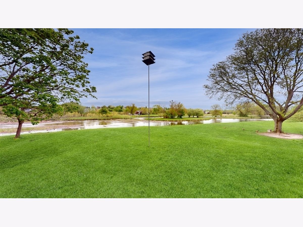
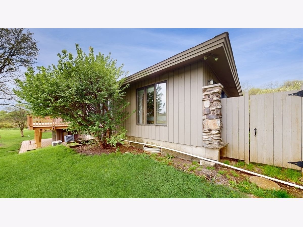
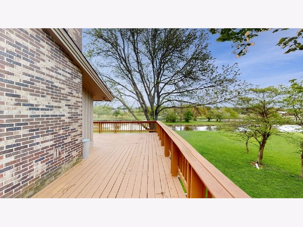
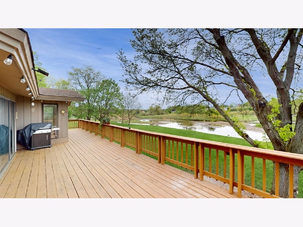
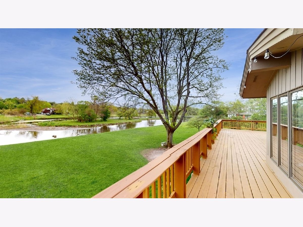
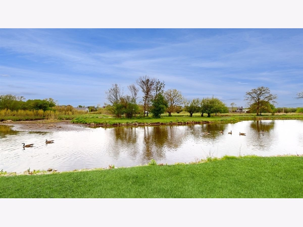
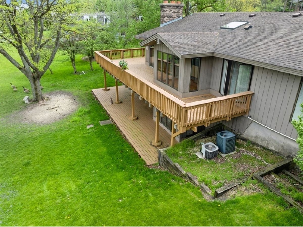
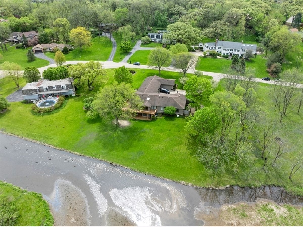
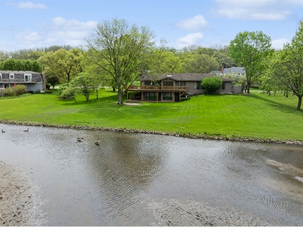
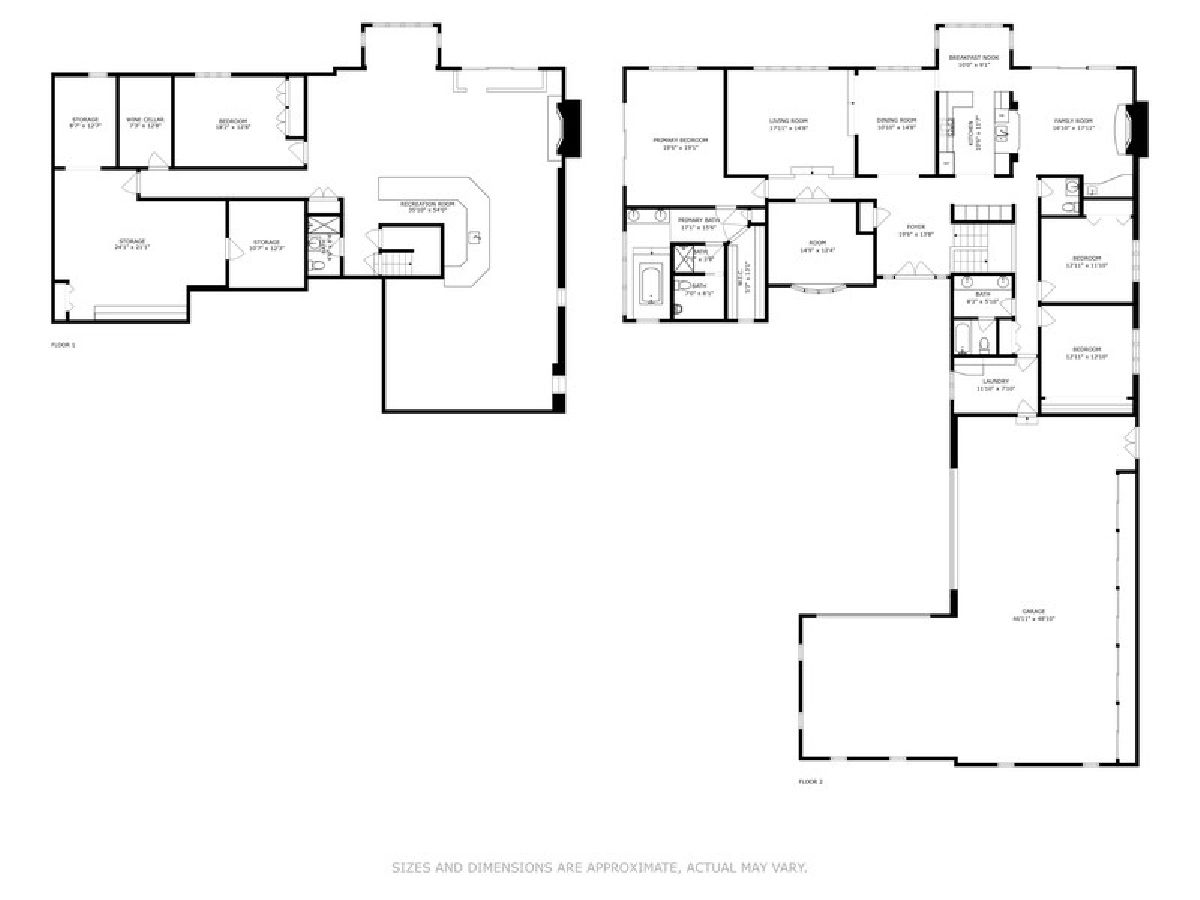
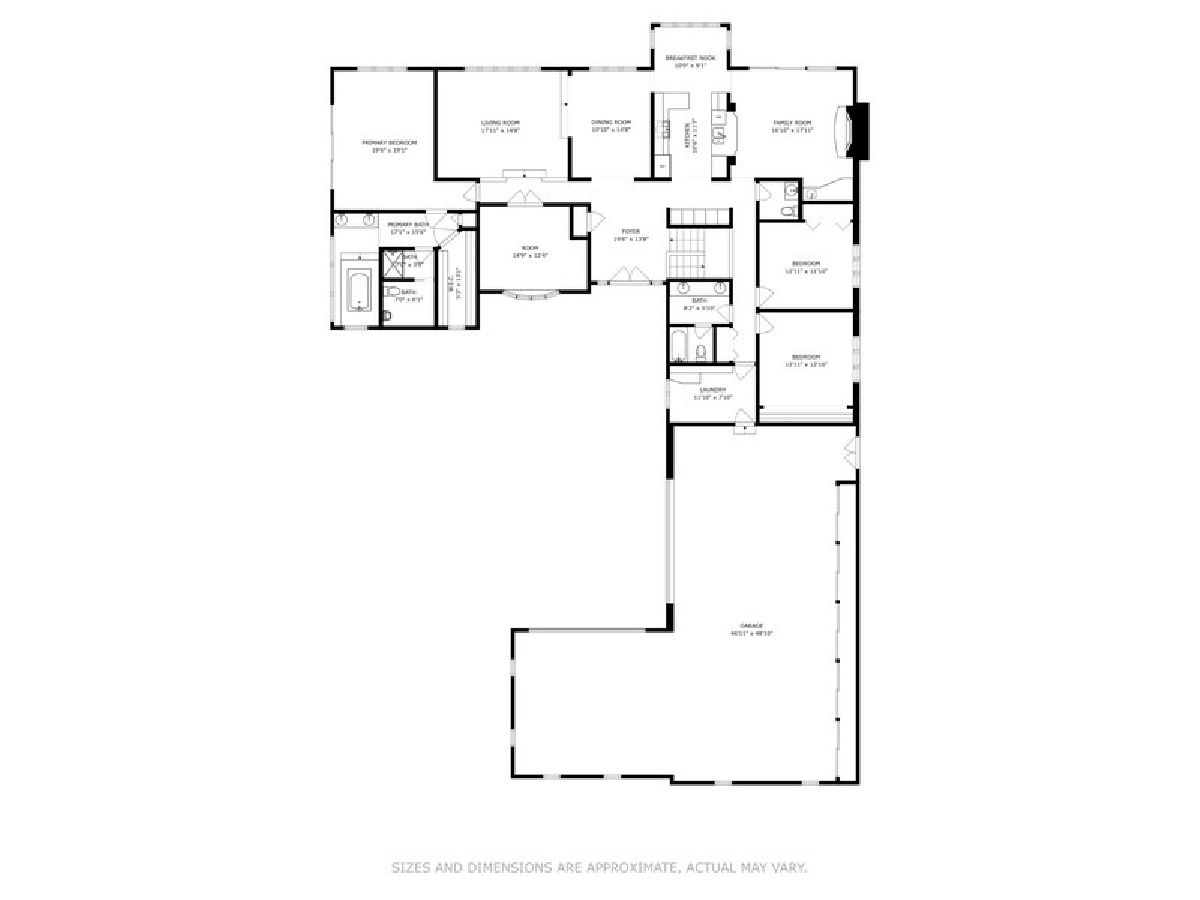
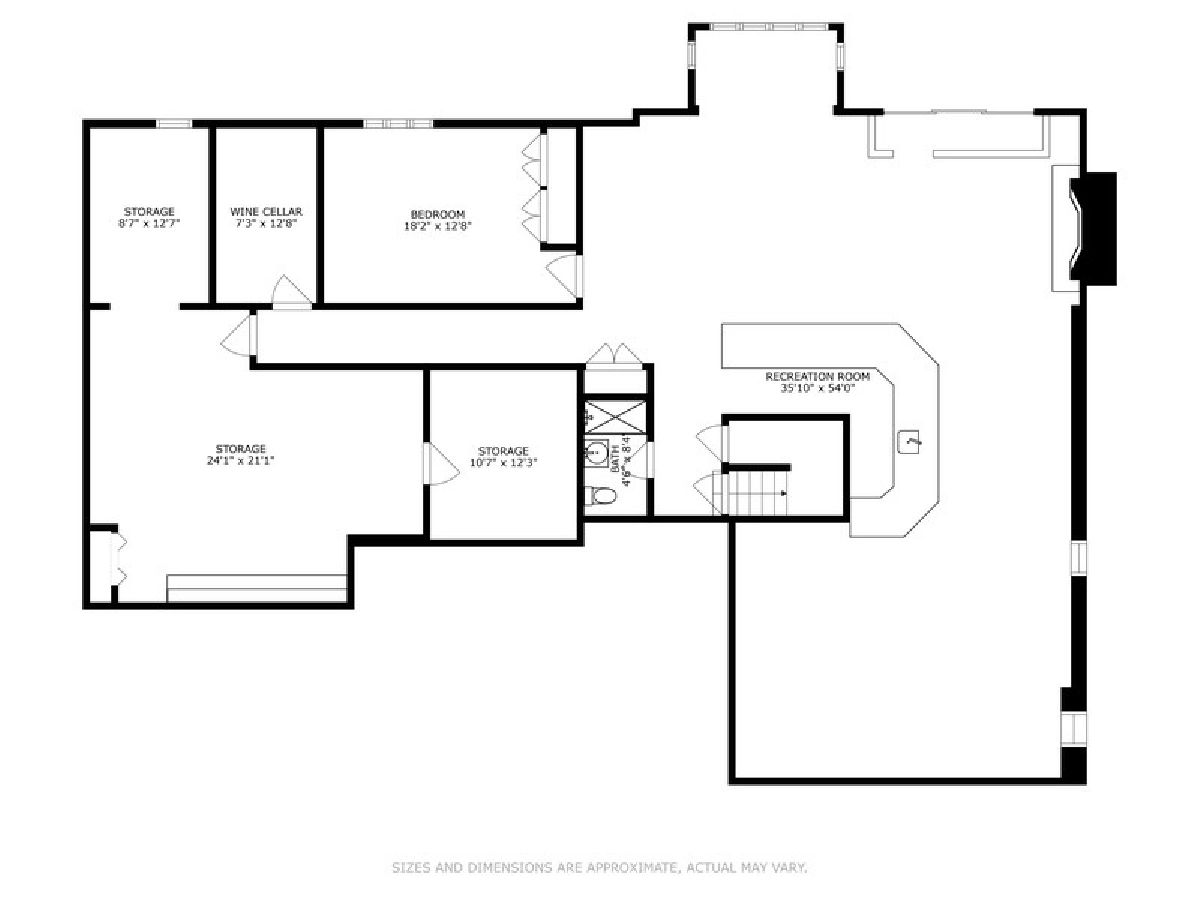
Room Specifics
Total Bedrooms: 4
Bedrooms Above Ground: 4
Bedrooms Below Ground: 0
Dimensions: —
Floor Type: —
Dimensions: —
Floor Type: —
Dimensions: —
Floor Type: —
Full Bathrooms: 4
Bathroom Amenities: Whirlpool,Separate Shower,Double Sink,Bidet
Bathroom in Basement: 1
Rooms: —
Basement Description: Finished,Exterior Access,Rec/Family Area
Other Specifics
| 6 | |
| — | |
| Concrete | |
| — | |
| — | |
| 250X148X200X166 | |
| — | |
| — | |
| — | |
| — | |
| Not in DB | |
| — | |
| — | |
| — | |
| — |
Tax History
| Year | Property Taxes |
|---|---|
| 2011 | $10,076 |
| 2024 | $10,263 |
Contact Agent
Nearby Similar Homes
Nearby Sold Comparables
Contact Agent
Listing Provided By
@properties Christie's International Real Estate


