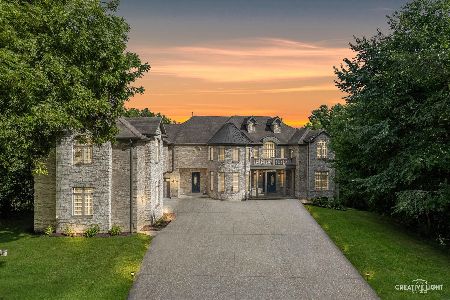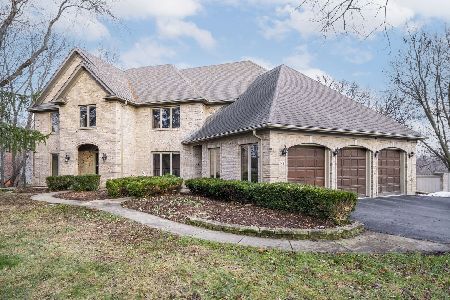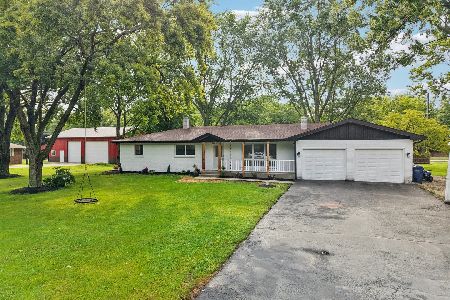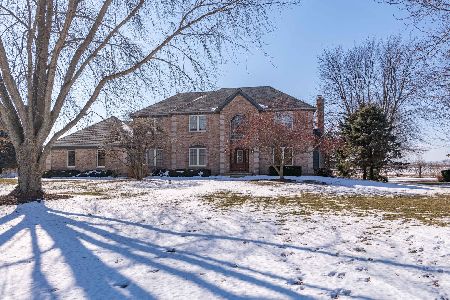58 Timberview Lane, Yorkville, Illinois 60560
$500,000
|
Sold
|
|
| Status: | Closed |
| Sqft: | 4,329 |
| Cost/Sqft: | $122 |
| Beds: | 4 |
| Baths: | 5 |
| Year Built: | 2002 |
| Property Taxes: | $14,056 |
| Days On Market: | 3934 |
| Lot Size: | 1,13 |
Description
Location+Luxury=Perfection! Welcome home to this Timber Ridge beauty that offers 4 bedrooms, 4 1/2 baths, 5/car garage, finished walk-out basement on an exquisite wooded lot overlooking the Fox River. Meticulous detail has been done to prepare this home for its new owner~"News" everywhere you look~Radiant floors in garage, porch & WO basement~irrigation system~Path & access to river~See photos for more details~A 10++
Property Specifics
| Single Family | |
| — | |
| — | |
| 2002 | |
| Full,Walkout | |
| CUSTOM | |
| No | |
| 1.13 |
| Kendall | |
| Timber Ridge | |
| 171 / Annual | |
| Other | |
| Private Well | |
| Septic-Private | |
| 08897855 | |
| 0223352009 |
Nearby Schools
| NAME: | DISTRICT: | DISTANCE: | |
|---|---|---|---|
|
High School
Yorkville High School |
115 | Not in DB | |
Property History
| DATE: | EVENT: | PRICE: | SOURCE: |
|---|---|---|---|
| 6 Nov, 2015 | Sold | $500,000 | MRED MLS |
| 21 Sep, 2015 | Under contract | $530,000 | MRED MLS |
| — | Last price change | $540,000 | MRED MLS |
| 21 Apr, 2015 | Listed for sale | $540,000 | MRED MLS |
Room Specifics
Total Bedrooms: 4
Bedrooms Above Ground: 4
Bedrooms Below Ground: 0
Dimensions: —
Floor Type: Carpet
Dimensions: —
Floor Type: Carpet
Dimensions: —
Floor Type: Carpet
Full Bathrooms: 5
Bathroom Amenities: Whirlpool,Separate Shower,Double Sink
Bathroom in Basement: 1
Rooms: Den,Foyer,Game Room,Loft,Play Room,Recreation Room,Screened Porch,Utility Room-1st Floor,Walk In Closet
Basement Description: Finished,Exterior Access
Other Specifics
| 5 | |
| Concrete Perimeter | |
| Concrete | |
| Balcony, Porch, Screened Deck, Stamped Concrete Patio | |
| Landscaped,Water View,Wooded | |
| 108.15X319.06X210X311.83 | |
| Unfinished | |
| Full | |
| Vaulted/Cathedral Ceilings, Bar-Wet, Hardwood Floors, Heated Floors, Second Floor Laundry | |
| Double Oven, Microwave, Dishwasher, Refrigerator, Washer, Dryer, Stainless Steel Appliance(s), Wine Refrigerator | |
| Not in DB | |
| Street Paved | |
| — | |
| — | |
| Wood Burning, Gas Starter |
Tax History
| Year | Property Taxes |
|---|---|
| 2015 | $14,056 |
Contact Agent
Nearby Similar Homes
Nearby Sold Comparables
Contact Agent
Listing Provided By
RE/MAX All Pro









