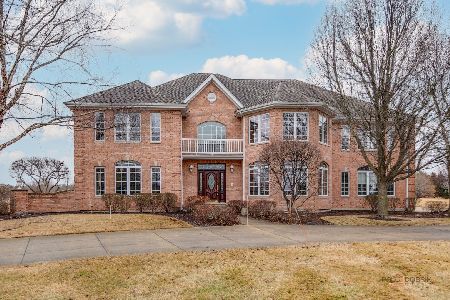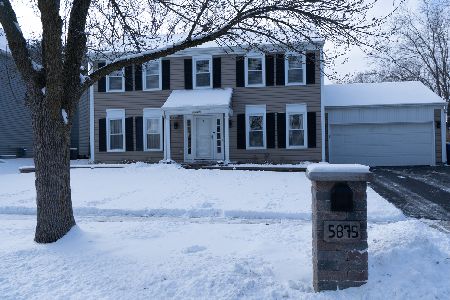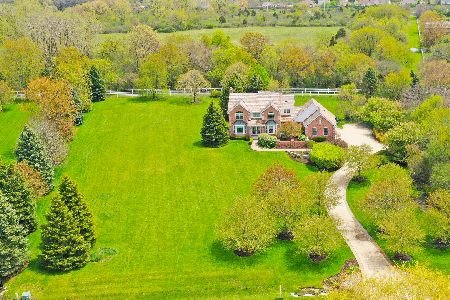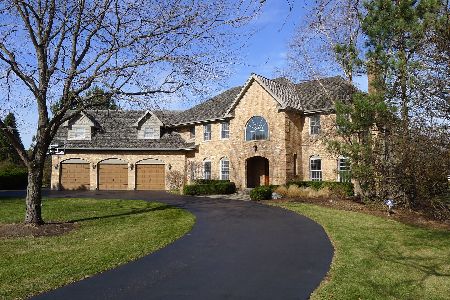36955 Fox Hill Drive, Wadsworth, Illinois 60083
$1,215,000
|
Sold
|
|
| Status: | Closed |
| Sqft: | 7,693 |
| Cost/Sqft: | $162 |
| Beds: | 5 |
| Baths: | 8 |
| Year Built: | 1988 |
| Property Taxes: | $18,579 |
| Days On Market: | 267 |
| Lot Size: | 1,96 |
Description
Welcome to this exquisite 5-bedroom, 6.2-bath home nestled on 1.96 acres in the prestigious Hunt Club Farm subdivision. This equestrian-friendly community offers 12+ miles of horse riding trails, the scenic 12+ acre Lake Justin stocked with fish, and 57 acres of open space, providing the perfect blend of luxury and nature. Upon entering, you're welcomed into a bright and inviting living room with a fireplace and seamless access to the patio, perfect for indoor-outdoor living. The main level boasts three spacious bedrooms, including one with a private ensuite, as well as a formal dining room, 1.2 baths, and a convenient laundry room. The gourmet kitchen is a chef's dream, featuring custom Wood-Mode cabinetry with slow-close doors and spice pillar pullouts, a Sub-Zero refrigerator, Wolf range, Quartzite island, and a stylish dry bar. A sunlit breakfast area overlooks the sparkling pool, while a multi-sided fireplace warms both the kitchen and family room, which also offers patio access. The second level is a luxurious private retreat, complete with a stunning primary suite featuring a cozy fireplace, an expansive walk-in closet, and a versatile sitting area or office. The spa-like ensuite with heated floors, Dacor towel warming, double vanities, a walk-in shower, and a whirlpool tub. This level also offers a second kitchen, a theater, a spacious bedroom, a full bath, and a second laundry room-ideal for guests or multi-generational living. The lower level provides additional entertainment and storage space with a large recreational room, a full bath, and ample storage. Step outside to your private backyard oasis, featuring three stone patios, an in-ground pool, and a charming pool house with its own kitchen and a hidden bathroom tucked behind a bookshelf-an unforgettable retreat for guests. Additional highlights include a 4-car garage, ensuring plenty of parking and storage. Conveniently located just 45 minutes from O'Hare Airport and minutes from shopping, dining, and I-94, this exceptional estate offers refined living in a peaceful, picturesque setting. Don't miss this rare gem in Hunt Club Farm-schedule your private tour today!
Property Specifics
| Single Family | |
| — | |
| — | |
| 1988 | |
| — | |
| — | |
| No | |
| 1.96 |
| Lake | |
| Hunt Club Farms | |
| 1650 / Annual | |
| — | |
| — | |
| — | |
| 12385758 | |
| 07091030010000 |
Nearby Schools
| NAME: | DISTRICT: | DISTANCE: | |
|---|---|---|---|
|
Grade School
Woodland Elementary School |
50 | — | |
|
Middle School
Woodland Middle School |
50 | Not in DB | |
|
High School
Warren Township High School |
121 | Not in DB | |
Property History
| DATE: | EVENT: | PRICE: | SOURCE: |
|---|---|---|---|
| 18 Jul, 2025 | Sold | $1,215,000 | MRED MLS |
| 22 Jun, 2025 | Under contract | $1,250,000 | MRED MLS |
| 5 Jun, 2025 | Listed for sale | $1,250,000 | MRED MLS |







































































Room Specifics
Total Bedrooms: 5
Bedrooms Above Ground: 5
Bedrooms Below Ground: 0
Dimensions: —
Floor Type: —
Dimensions: —
Floor Type: —
Dimensions: —
Floor Type: —
Dimensions: —
Floor Type: —
Full Bathrooms: 8
Bathroom Amenities: Separate Shower,Double Sink,Soaking Tub
Bathroom in Basement: 1
Rooms: —
Basement Description: —
Other Specifics
| 4 | |
| — | |
| — | |
| — | |
| — | |
| 113X117X352X236X362 | |
| — | |
| — | |
| — | |
| — | |
| Not in DB | |
| — | |
| — | |
| — | |
| — |
Tax History
| Year | Property Taxes |
|---|---|
| 2025 | $18,579 |
Contact Agent
Nearby Similar Homes
Nearby Sold Comparables
Contact Agent
Listing Provided By
RE/MAX Top Performers








