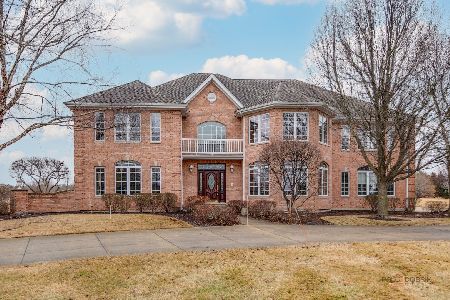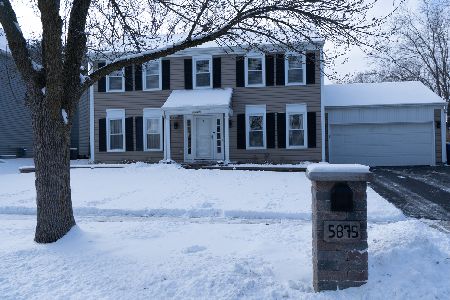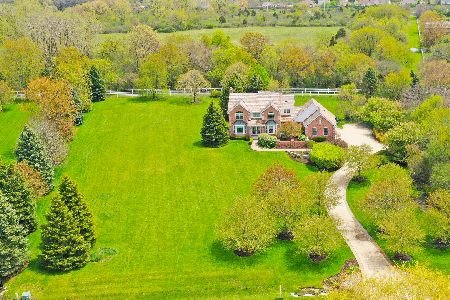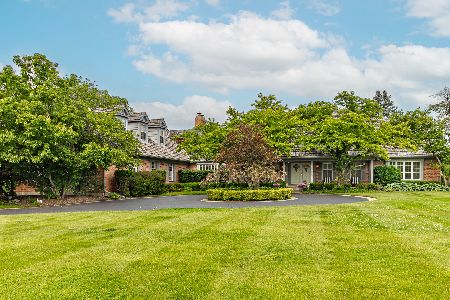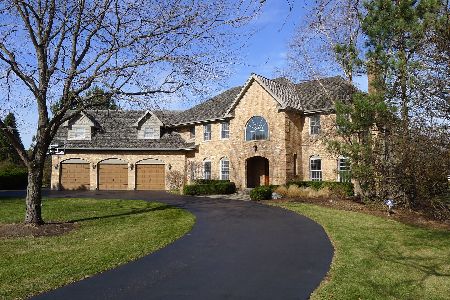37039 Fox Hill Drive, Wadsworth, Illinois 60083
$475,000
|
Sold
|
|
| Status: | Closed |
| Sqft: | 3,314 |
| Cost/Sqft: | $151 |
| Beds: | 4 |
| Baths: | 3 |
| Year Built: | 1994 |
| Property Taxes: | $12,993 |
| Days On Market: | 2479 |
| Lot Size: | 2,16 |
Description
Beautiful, spacious brick luxury home w/ 3-car garage at Hunt Club Farms. Situated on 2.16-acre lush landscaped lawn, you have space to enjoy country living in this private horse community. Stunning 3314 sq. ft., 4-bedroom, 2.5 bath home has a recently remodeled kitchen & master en suite. Spacious main floor includes: butler pantry, formal dining room, study, living room w/ built-in shelving & fireplace. The eat-in kitchen is equipped with oak cabinets, undermount lighting, stainless steel appliances, double oven, granite countertops, and large island. Outside area has a multi-tiered deck perfect for entertaining family & friends. The upstairs has plenty of room among four bedrooms. Master has dual walk-in closets, w luxurious en suite - featuring a beautiful tub and tile shower. Basement is 1826 sq. ft. w 10ft ceilings unfinished with a plumbing rough in for a bathroom. Centrally located 50 miles to Milwaukee & 45 miles to Chicago. You have arrived at your beautiful new home!
Property Specifics
| Single Family | |
| — | |
| Traditional | |
| 1994 | |
| Full | |
| CUSTOM | |
| No | |
| 2.16 |
| Lake | |
| Hunt Club Farms | |
| 1200 / Annual | |
| Insurance,Security,Lake Rights,Other | |
| Private Well | |
| Septic-Private | |
| 10381525 | |
| 07043040040000 |
Nearby Schools
| NAME: | DISTRICT: | DISTANCE: | |
|---|---|---|---|
|
Grade School
Woodland Elementary School |
50 | — | |
|
Middle School
Woodland Middle School |
50 | Not in DB | |
|
High School
Warren Township High School |
121 | Not in DB | |
Property History
| DATE: | EVENT: | PRICE: | SOURCE: |
|---|---|---|---|
| 15 Oct, 2019 | Sold | $475,000 | MRED MLS |
| 20 Aug, 2019 | Under contract | $500,000 | MRED MLS |
| — | Last price change | $521,000 | MRED MLS |
| 16 May, 2019 | Listed for sale | $525,900 | MRED MLS |
| 8 Sep, 2020 | Sold | $530,000 | MRED MLS |
| 7 Aug, 2020 | Under contract | $539,900 | MRED MLS |
| 5 Aug, 2020 | Listed for sale | $539,900 | MRED MLS |
Room Specifics
Total Bedrooms: 4
Bedrooms Above Ground: 4
Bedrooms Below Ground: 0
Dimensions: —
Floor Type: Carpet
Dimensions: —
Floor Type: Hardwood
Dimensions: —
Floor Type: Carpet
Full Bathrooms: 3
Bathroom Amenities: Separate Shower,Double Sink,Soaking Tub
Bathroom in Basement: 0
Rooms: Breakfast Room,Foyer,Study
Basement Description: Unfinished
Other Specifics
| 3 | |
| Concrete Perimeter | |
| Concrete | |
| Deck, Brick Paver Patio | |
| Landscaped | |
| 209.97X398.21X300X355.94 | |
| — | |
| Full | |
| Vaulted/Cathedral Ceilings, Skylight(s), Hardwood Floors, First Floor Laundry | |
| Range, Microwave, Dishwasher, Refrigerator | |
| Not in DB | |
| Horse-Riding Area, Horse-Riding Trails, Street Paved | |
| — | |
| — | |
| — |
Tax History
| Year | Property Taxes |
|---|---|
| 2019 | $12,993 |
| 2020 | $11,037 |
Contact Agent
Nearby Similar Homes
Nearby Sold Comparables
Contact Agent
Listing Provided By
Berkshire Hathaway HomeServices KoenigRubloff

