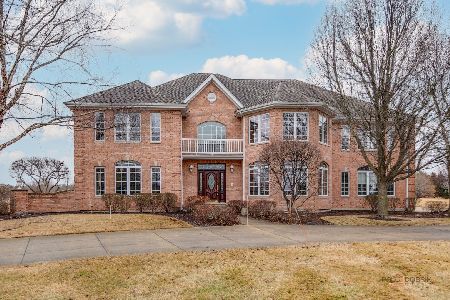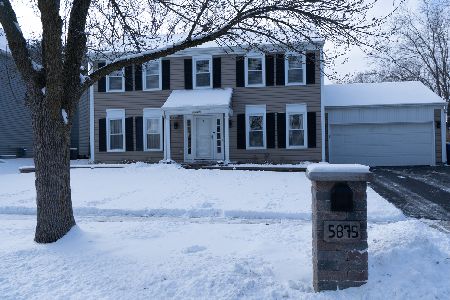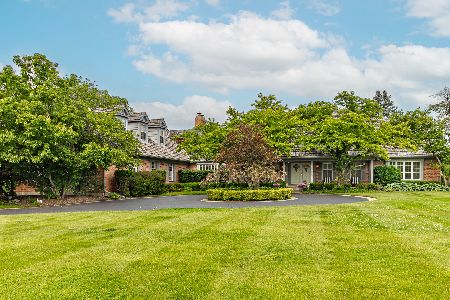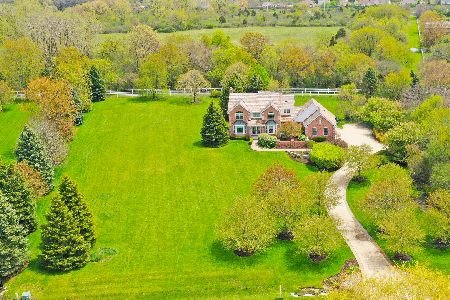36719 Kimberwick Lane, Wadsworth, Illinois 60083
$720,000
|
Sold
|
|
| Status: | Closed |
| Sqft: | 5,783 |
| Cost/Sqft: | $125 |
| Beds: | 5 |
| Baths: | 6 |
| Year Built: | 1999 |
| Property Taxes: | $21,301 |
| Days On Market: | 1488 |
| Lot Size: | 2,62 |
Description
Beautiful custom brick home with 8,200 sq ft of superb living space on 3 finished levels situated on 2.7 professionally landscaped acres in a quiet cul-de-sac of coveted Hunt Club Farms. Picturesque white split-rail fenced bridle paths encircle the subdivision with 10 miles of HOA maintained trails and private lake. The home offers quality construction, large rooms, 9 foot ceilings, large windows, hardwood floors and gorgeous architectural details. The 2-story grand foyer welcomes you with stunning Italian granite floors. The living room is the perfect place to meet with friends around the handsome fireplace. Entertain in style in the gracious formal dining room. Indulge yourself in the gorgeous Chef's Kitchen with abundant granite countertops and extra-large island. The 42" maple cabinetry, high-end stainless steel appliances including gas cooktop, double ovens, dishwasher, wine refrigerator and Sub-Zero refrigerator make meal prep a breeze! The Kitchen opens to the family room with a floor-to-ceiling stone fireplace. The sunroom enjoys panoramic views of the backyard and steps out to the expansive patio to take in the tranquil surroundings. The vast first floor office is ideal for working from home or a home classroom. Upstairs, double doors give way to the spacious primary bedroom suite with sitting area, trayed ceiling and oversized walk-in closet. Be pampered by the lavish travertine marble bath with double sink vanity and makeup table, enormous steam shower, and jetted soaking tub. Three additional bedrooms are featured off the grand landing. The large en-suite bedroom offers its own private sitting room, gorgeous bath with double vanity sink and walk-in closet. Two roomy bedrooms have their own walk-in closets and share a generous Jack and Jill bathroom. A separate expansive private 5th bedroom suite wing with its own full bathroom and walk-in closet is perfect for a nanny or guest suite; this could also make for an excellent studio/office/school room. The finished lower level offers space for the whole family with an impressive trayed ceiling recreation room, large granite wet bar with 250 bottle climate controlled wine room, professional grade workout room or the large craft/hobby room. The lower level also offers a 6th bedroom, full bathroom, walk-in food pantry, and storage room. The large laundry room is a dream with ample cabinet, countertop and closet space. Oversized 955 sq ft 3+ car attached garage with 8 foot high-lift doors, 11 foot ceilings, and generous outdoor paved parking pad provides you space for all of your "toys" and oversized vehicles. Everything you want is here and ready for you to enjoy! Numerous upgrades and improvements create a home that is energy-efficient, comfortable, and easy to maintain. Just minutes from transportation, shopping, dining and entertainment. This is the home you have been waiting for!
Property Specifics
| Single Family | |
| — | |
| — | |
| 1999 | |
| — | |
| — | |
| No | |
| 2.62 |
| Lake | |
| Hunt Club Farms | |
| 1350 / Annual | |
| — | |
| — | |
| — | |
| 11314505 | |
| 07092010010000 |
Nearby Schools
| NAME: | DISTRICT: | DISTANCE: | |
|---|---|---|---|
|
Grade School
Woodland Elementary School |
50 | — | |
|
Middle School
Woodland Jr High School |
50 | Not in DB | |
|
High School
Warren Township High School |
121 | Not in DB | |
Property History
| DATE: | EVENT: | PRICE: | SOURCE: |
|---|---|---|---|
| 30 Jan, 2007 | Sold | $932,000 | MRED MLS |
| 24 Sep, 2006 | Under contract | $979,000 | MRED MLS |
| — | Last price change | $1,049,000 | MRED MLS |
| 13 Feb, 2006 | Listed for sale | $104,900 | MRED MLS |
| 15 Jun, 2022 | Sold | $720,000 | MRED MLS |
| 31 Jan, 2022 | Under contract | $724,900 | MRED MLS |
| 31 Jan, 2022 | Listed for sale | $724,900 | MRED MLS |

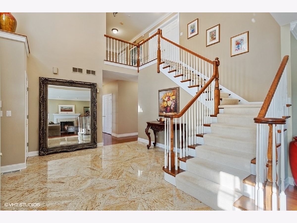
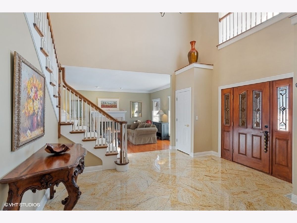
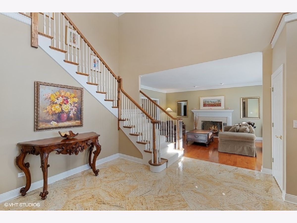
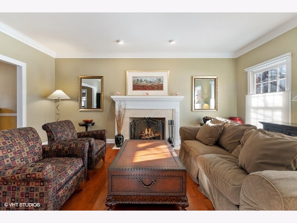
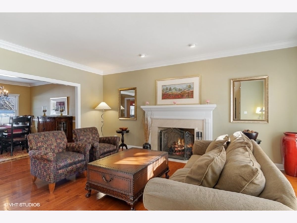
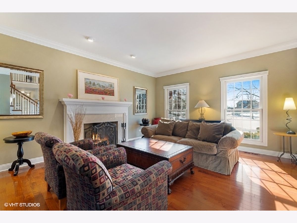
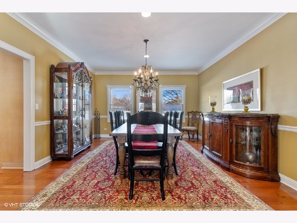
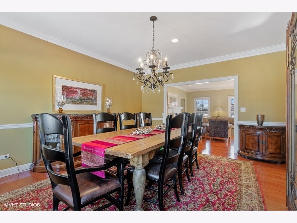
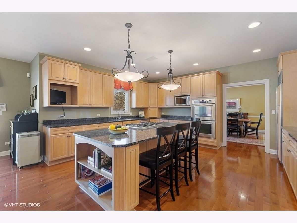
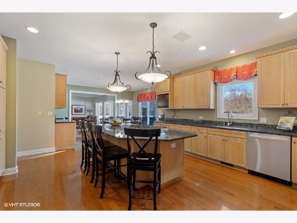
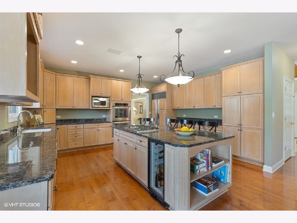
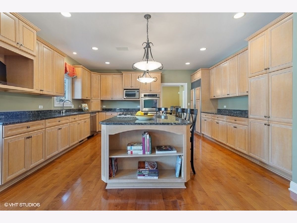
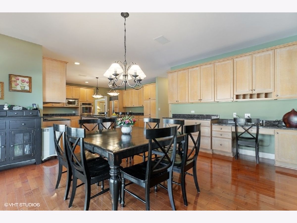
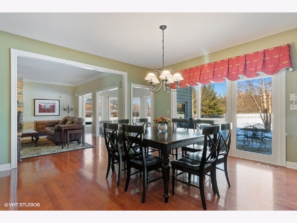
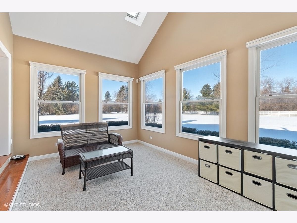
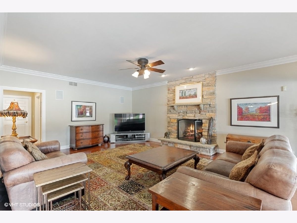
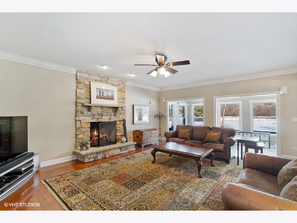
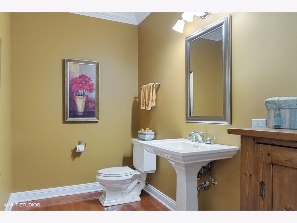
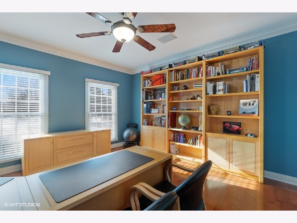
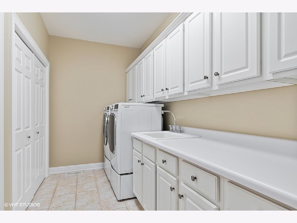
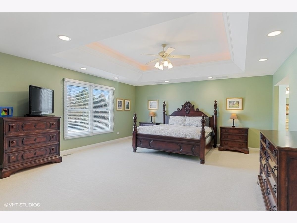
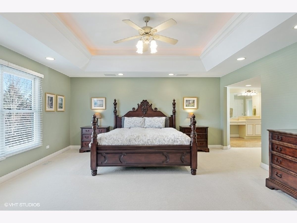
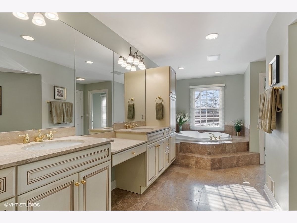
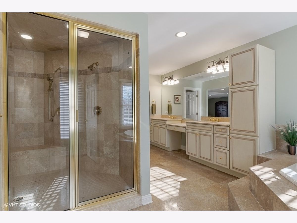
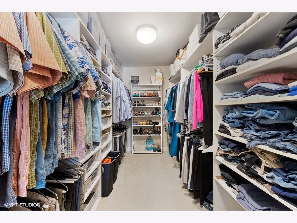
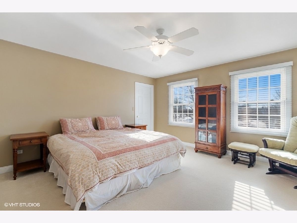
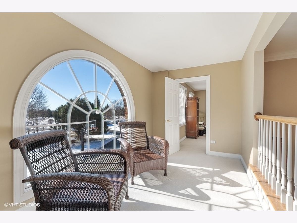
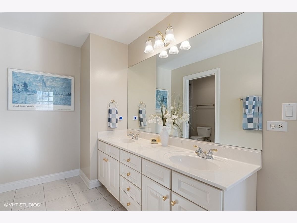
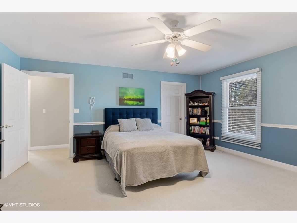
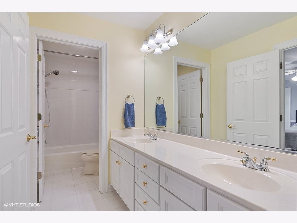
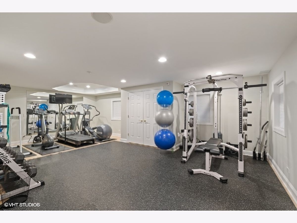
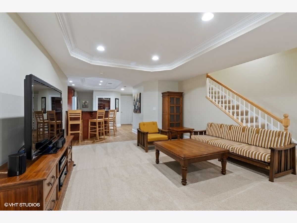
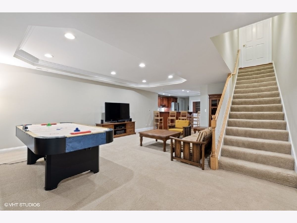
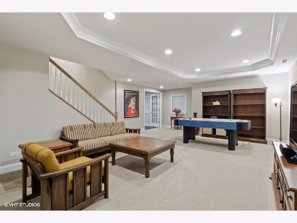
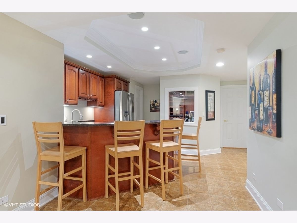
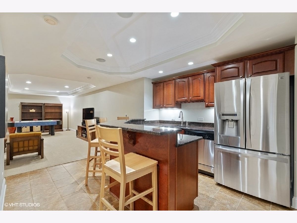
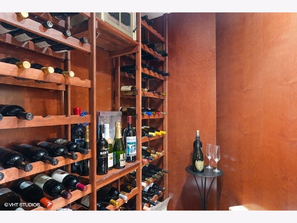
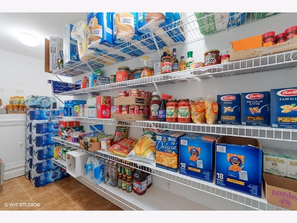
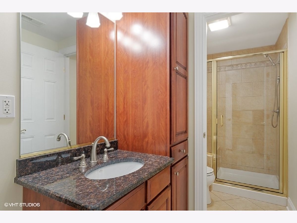
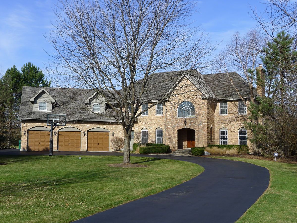
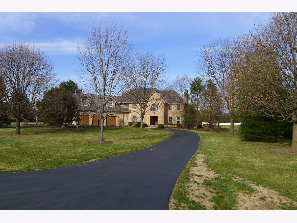
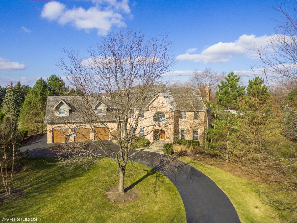
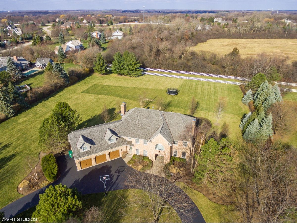
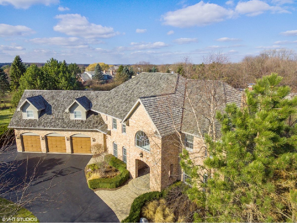
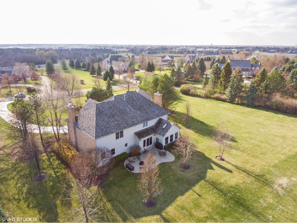
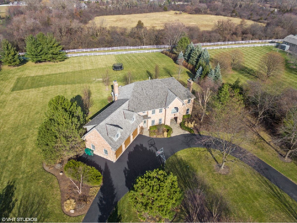
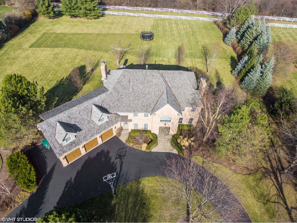
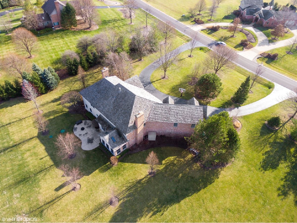
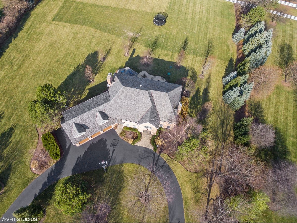
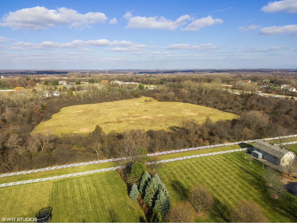
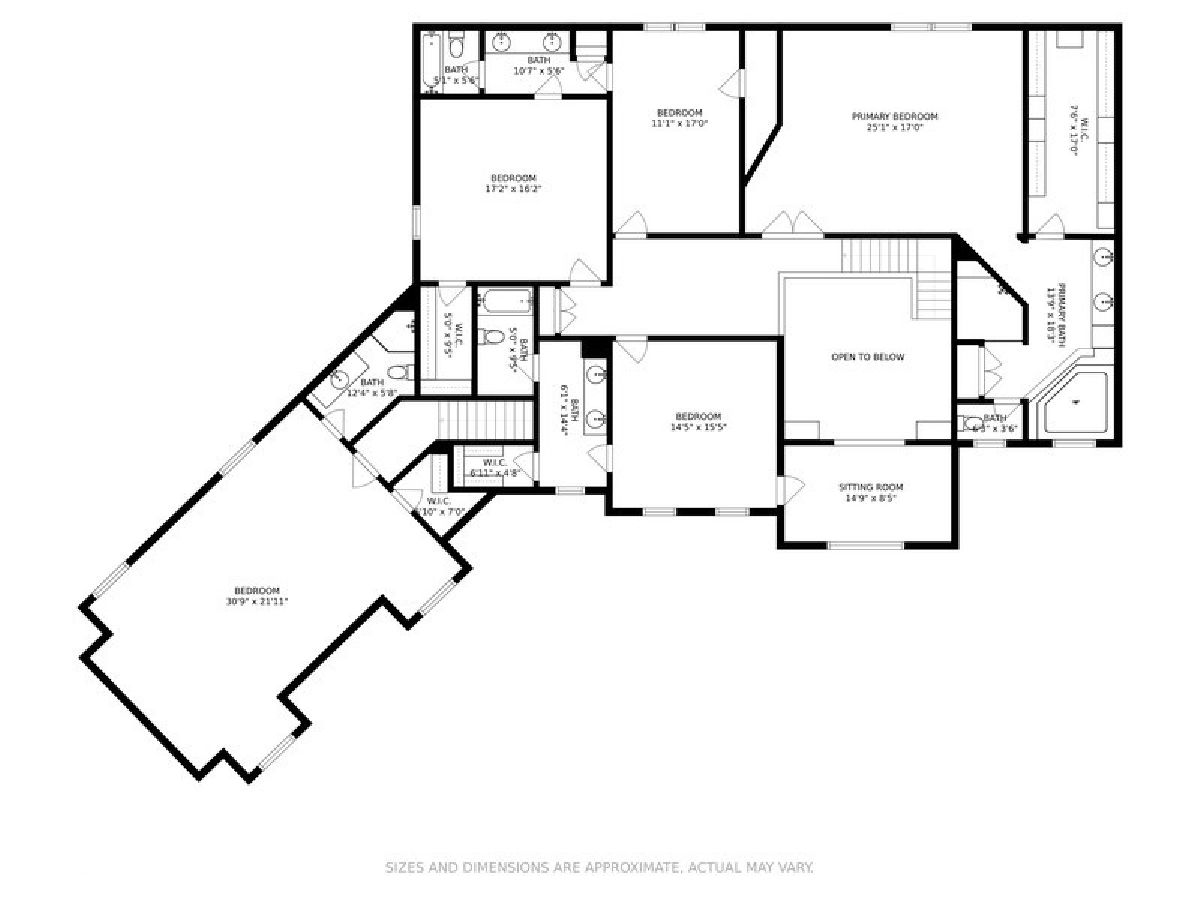
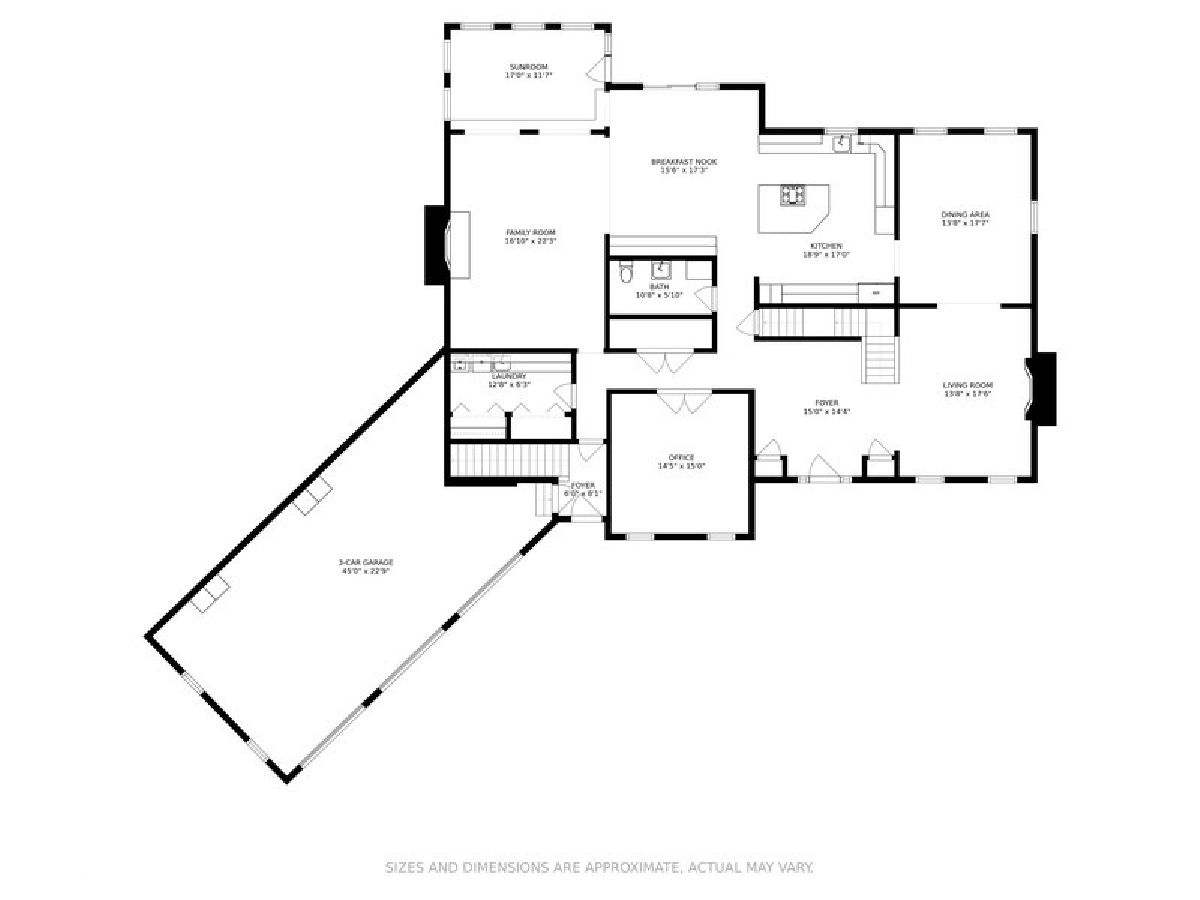
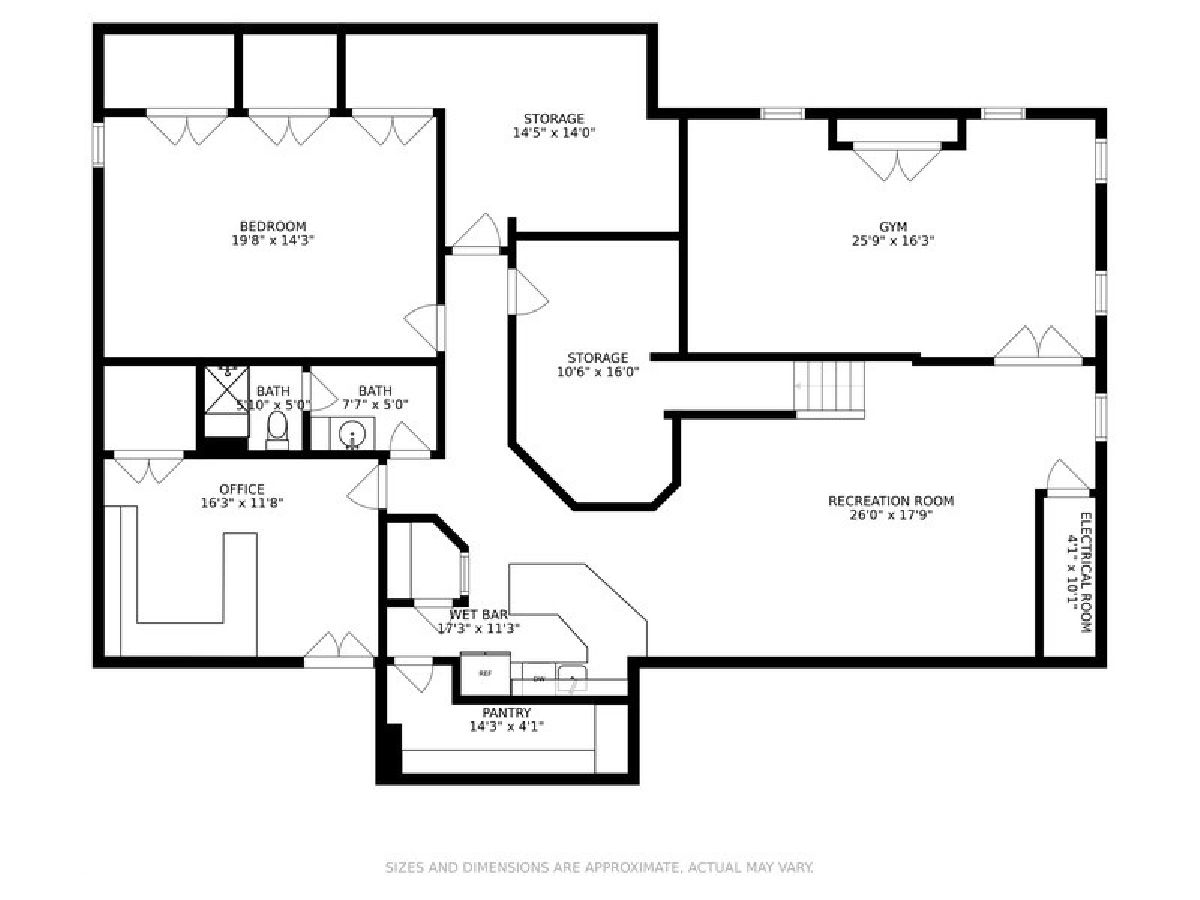
Room Specifics
Total Bedrooms: 6
Bedrooms Above Ground: 5
Bedrooms Below Ground: 1
Dimensions: —
Floor Type: —
Dimensions: —
Floor Type: —
Dimensions: —
Floor Type: —
Dimensions: —
Floor Type: —
Dimensions: —
Floor Type: —
Full Bathrooms: 6
Bathroom Amenities: Whirlpool,Separate Shower,Steam Shower,Double Sink,Garden Tub,Soaking Tub
Bathroom in Basement: 1
Rooms: —
Basement Description: Finished,Egress Window,8 ft + pour
Other Specifics
| 3 | |
| — | |
| Asphalt | |
| — | |
| — | |
| 334 X 618 X 339 X 618 | |
| — | |
| — | |
| — | |
| — | |
| Not in DB | |
| — | |
| — | |
| — | |
| — |
Tax History
| Year | Property Taxes |
|---|---|
| 2007 | $20,548 |
| 2022 | $21,301 |
Contact Agent
Nearby Similar Homes
Nearby Sold Comparables
Contact Agent
Listing Provided By
Compass


