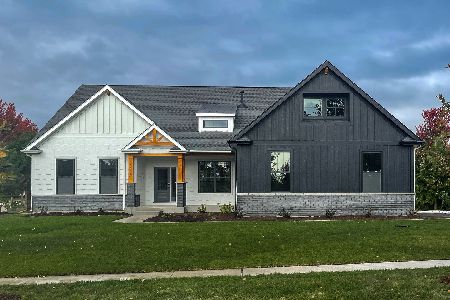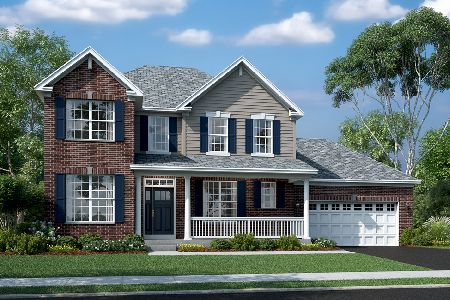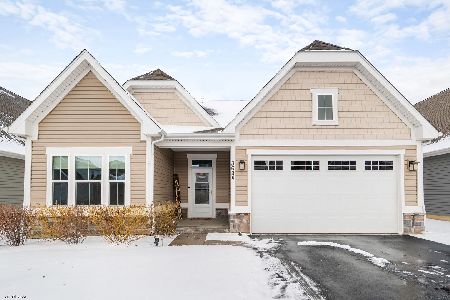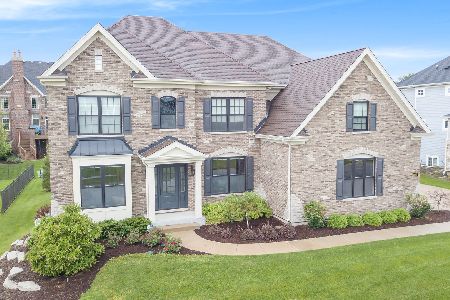3681 Heathmoor Drive, Elgin, Illinois 60124
$625,000
|
Sold
|
|
| Status: | Closed |
| Sqft: | 4,124 |
| Cost/Sqft: | $152 |
| Beds: | 5 |
| Baths: | 4 |
| Year Built: | 2014 |
| Property Taxes: | $19,118 |
| Days On Market: | 1812 |
| Lot Size: | 0,34 |
Description
Luxury custom home in Highland Woods Subdivision! Amazing attention to detail in every room of this quality Demarco built home. High end finishes & upgrades include a grand 2 story foyer, hardwood floors thru-out 1st floor, custom iron staircase, crown moldings & paneled walls, accented tray ceilings, oversized trim, solid core Roman doors, wainscoting/chair rail, granite counters, SS appliances, butler pantry & beverage center, upscale lighting, Luxury spa-like bath & dream closet. Premium oversized lot with patio & fenced yard that includes separate area for dogs or play area! The English basement is ready for finishing. 3 car side load garage, Fireplace in two story family room. Walk to award winning District 301 elementary school. Clubhouse community offers a pool, tennis, sand volleyball and basketball courts, trails, and exercise facilities. Convenient to Metra, I90 & Elgin O'Hare Expressway.
Property Specifics
| Single Family | |
| — | |
| — | |
| 2014 | |
| — | |
| ASHLEIGH | |
| No | |
| 0.34 |
| Kane | |
| Highland Woods | |
| 68 / Monthly | |
| — | |
| — | |
| — | |
| 10992593 | |
| 0511226011 |
Nearby Schools
| NAME: | DISTRICT: | DISTANCE: | |
|---|---|---|---|
|
Grade School
Country Trails Elementary School |
301 | — | |
|
Middle School
Prairie Knolls Middle School |
301 | Not in DB | |
|
High School
Central High School |
301 | Not in DB | |
|
Alternate Junior High School
Central Middle School |
— | Not in DB | |
Property History
| DATE: | EVENT: | PRICE: | SOURCE: |
|---|---|---|---|
| 26 Sep, 2014 | Sold | $600,139 | MRED MLS |
| 7 Aug, 2014 | Under contract | $586,900 | MRED MLS |
| 11 Jun, 2014 | Listed for sale | $586,900 | MRED MLS |
| 1 Aug, 2016 | Sold | $585,000 | MRED MLS |
| 30 May, 2016 | Under contract | $624,900 | MRED MLS |
| — | Last price change | $625,000 | MRED MLS |
| 24 Mar, 2016 | Listed for sale | $625,000 | MRED MLS |
| 21 Nov, 2018 | Sold | $585,000 | MRED MLS |
| 6 Oct, 2018 | Under contract | $599,900 | MRED MLS |
| — | Last price change | $609,900 | MRED MLS |
| 3 Jul, 2018 | Listed for sale | $609,900 | MRED MLS |
| 12 Mar, 2021 | Sold | $625,000 | MRED MLS |
| 12 Feb, 2021 | Under contract | $624,900 | MRED MLS |
| 10 Feb, 2021 | Listed for sale | $624,900 | MRED MLS |
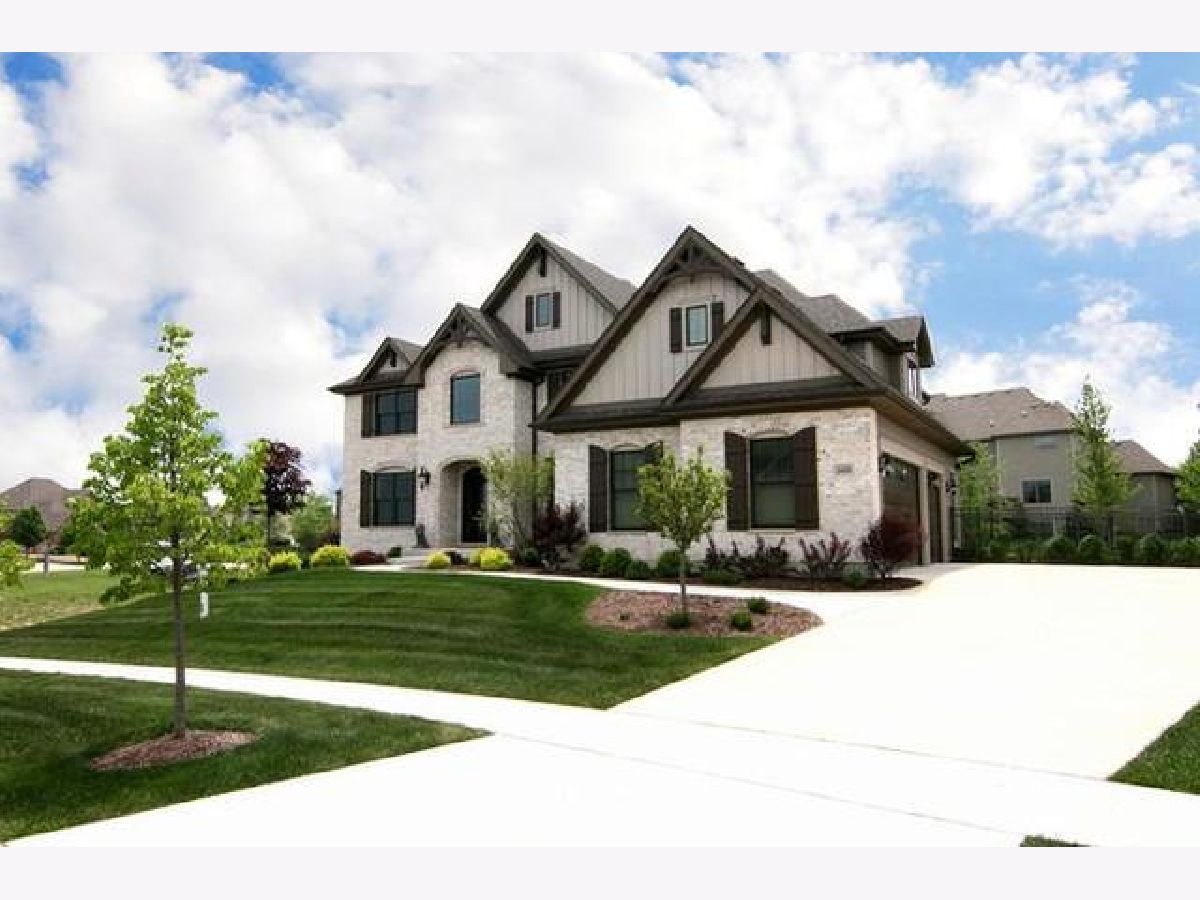




























Room Specifics
Total Bedrooms: 5
Bedrooms Above Ground: 5
Bedrooms Below Ground: 0
Dimensions: —
Floor Type: —
Dimensions: —
Floor Type: —
Dimensions: —
Floor Type: —
Dimensions: —
Floor Type: —
Full Bathrooms: 4
Bathroom Amenities: Separate Shower,Double Sink,Soaking Tub
Bathroom in Basement: 0
Rooms: —
Basement Description: Unfinished,Bathroom Rough-In
Other Specifics
| 3 | |
| — | |
| Concrete | |
| — | |
| — | |
| 82X147X134X137 | |
| Unfinished | |
| — | |
| — | |
| — | |
| Not in DB | |
| — | |
| — | |
| — | |
| — |
Tax History
| Year | Property Taxes |
|---|---|
| 2016 | $20,448 |
| 2018 | $19,415 |
| 2021 | $19,118 |
Contact Agent
Nearby Similar Homes
Nearby Sold Comparables
Contact Agent
Listing Provided By
Royce Group Real Estate Co.



