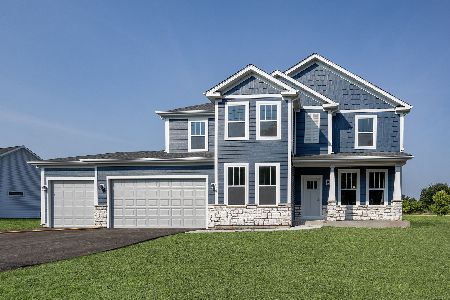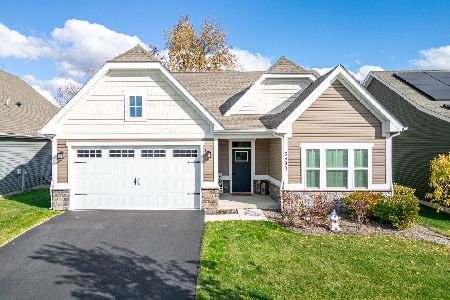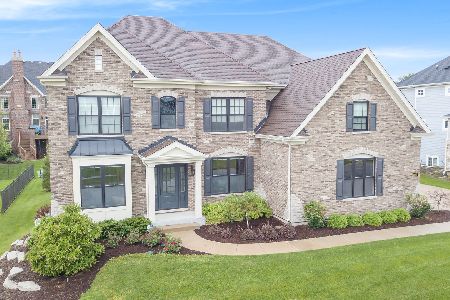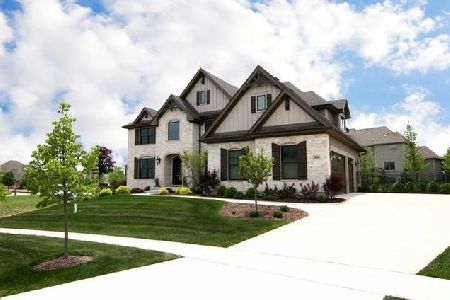3683 Heathmoor Drive, Elgin, Illinois 60124
$530,000
|
Sold
|
|
| Status: | Closed |
| Sqft: | 3,781 |
| Cost/Sqft: | $147 |
| Beds: | 4 |
| Baths: | 4 |
| Year Built: | 2014 |
| Property Taxes: | $0 |
| Days On Market: | 3486 |
| Lot Size: | 0,31 |
Description
New custom brick home w 3 car side load garage. Granite c-tops. Gourmet kitchen w walk in pantry, custom island. Great rm w fp.1st flr home center w work space & custom lockers. Huge 2nd flr fam rm. Oversize trim,crown molding,coffered & tray ceiling details,wainscoting/chairrail. Clubhouse w pools, fitness & much more. Dis 301 elm school on site. Up to $20,000 cash rebate on this home. Call for details, rules and eligibility.
Property Specifics
| Single Family | |
| — | |
| — | |
| 2014 | |
| Full | |
| — | |
| No | |
| 0.31 |
| Kane | |
| Highland Woods | |
| 42 / Monthly | |
| Insurance,Clubhouse,Exercise Facilities,Pool | |
| Public | |
| Public Sewer | |
| 09245071 | |
| 0502493002 |
Nearby Schools
| NAME: | DISTRICT: | DISTANCE: | |
|---|---|---|---|
|
Grade School
Country Trails Elementary School |
301 | — | |
|
Middle School
Prairie Knolls Middle School |
301 | Not in DB | |
|
High School
Central High School |
301 | Not in DB | |
|
Alternate Junior High School
Central Middle School |
— | Not in DB | |
Property History
| DATE: | EVENT: | PRICE: | SOURCE: |
|---|---|---|---|
| 20 Sep, 2016 | Sold | $530,000 | MRED MLS |
| 11 Jul, 2016 | Under contract | $555,900 | MRED MLS |
| 2 Jun, 2016 | Listed for sale | $555,900 | MRED MLS |
| 28 Jun, 2024 | Sold | $725,000 | MRED MLS |
| 11 Apr, 2024 | Under contract | $735,000 | MRED MLS |
| 27 Mar, 2024 | Listed for sale | $735,000 | MRED MLS |
Room Specifics
Total Bedrooms: 4
Bedrooms Above Ground: 4
Bedrooms Below Ground: 0
Dimensions: —
Floor Type: Carpet
Dimensions: —
Floor Type: Carpet
Dimensions: —
Floor Type: Carpet
Full Bathrooms: 4
Bathroom Amenities: —
Bathroom in Basement: 0
Rooms: Bonus Room,Breakfast Room,Pantry,Study
Basement Description: Unfinished,Bathroom Rough-In
Other Specifics
| 3 | |
| Concrete Perimeter | |
| Concrete | |
| — | |
| — | |
| 96X146 | |
| — | |
| Full | |
| Hardwood Floors, Second Floor Laundry | |
| Double Oven, Microwave, Dishwasher, Disposal, Stainless Steel Appliance(s) | |
| Not in DB | |
| Clubhouse, Pool, Tennis Courts | |
| — | |
| — | |
| — |
Tax History
| Year | Property Taxes |
|---|---|
| 2024 | $17,184 |
Contact Agent
Nearby Similar Homes
Nearby Sold Comparables
Contact Agent
Listing Provided By
Hometown Real Estate









