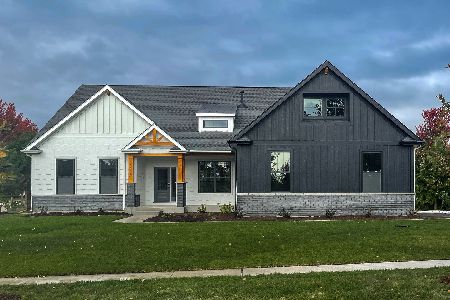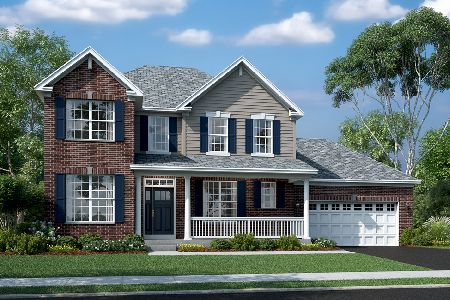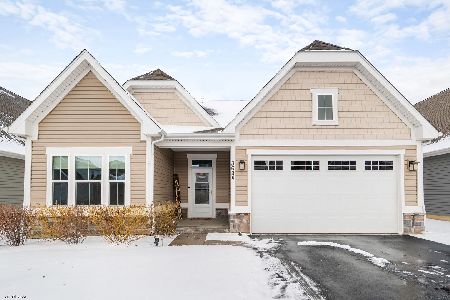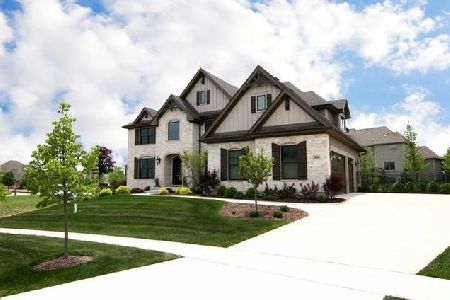3683 Heathmoor Drive, Elgin, Illinois 60124
$725,000
|
Sold
|
|
| Status: | Closed |
| Sqft: | 3,751 |
| Cost/Sqft: | $196 |
| Beds: | 4 |
| Baths: | 4 |
| Year Built: | 2014 |
| Property Taxes: | $17,184 |
| Days On Market: | 671 |
| Lot Size: | 0,31 |
Description
Custom brick front former model home built in 2014 has 3 car side load garage. Beautiful entry with custom door is flanked by formal dining rm and library/sitting rm. Gourmet kitchen w/walk in pantry, custom island with granite counters & backsplash and HIGH END Viking appliances is open to the casual dining space & family rm with fireplace for that sought after open concept design. A well equipped drop zone with cubbies & craft area and oversized 3 car garage fulfill your storage needs. A powder rm with custom tile walls rounds out the first floor living space. Upstairs is a Huge 2nd level family rm and four bedrooms all offering direct access to baths. The master is a retreat in itself with spa-like bath & walk in closet. Bedroom two has an on suite bath & bedroom 3 has direct access with bedroom four across the hall. Gorgeous hardwood floors, oversized moldings & trim, paneled doors and extensive tile work in bathrooms give this home a deluxe feel! Additional highlights include: huge unfinished basement, brick patio, great landscape and 301 schools, clubhouse community with pool- elementary school in subdivision. Close to Randall Rd Shopping, Parks, Train and I90 too! Floor Plans under additional documents too.
Property Specifics
| Single Family | |
| — | |
| — | |
| 2014 | |
| — | |
| BETHANY | |
| No | |
| 0.31 |
| Kane | |
| Highland Woods | |
| 53 / Monthly | |
| — | |
| — | |
| — | |
| 12014603 | |
| 0511226010 |
Nearby Schools
| NAME: | DISTRICT: | DISTANCE: | |
|---|---|---|---|
|
Grade School
Country Trails Elementary School |
301 | — | |
|
Middle School
Prairie Knolls Middle School |
301 | Not in DB | |
|
High School
Central High School |
301 | Not in DB | |
Property History
| DATE: | EVENT: | PRICE: | SOURCE: |
|---|---|---|---|
| 20 Sep, 2016 | Sold | $530,000 | MRED MLS |
| 11 Jul, 2016 | Under contract | $555,900 | MRED MLS |
| 2 Jun, 2016 | Listed for sale | $555,900 | MRED MLS |
| 28 Jun, 2024 | Sold | $725,000 | MRED MLS |
| 11 Apr, 2024 | Under contract | $735,000 | MRED MLS |
| 27 Mar, 2024 | Listed for sale | $735,000 | MRED MLS |
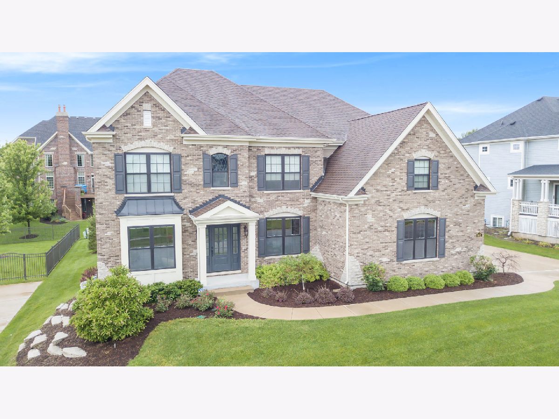
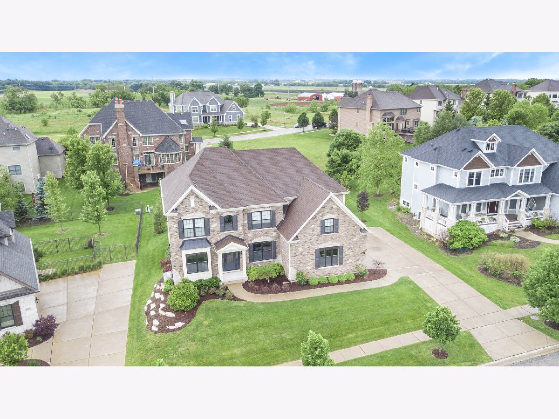
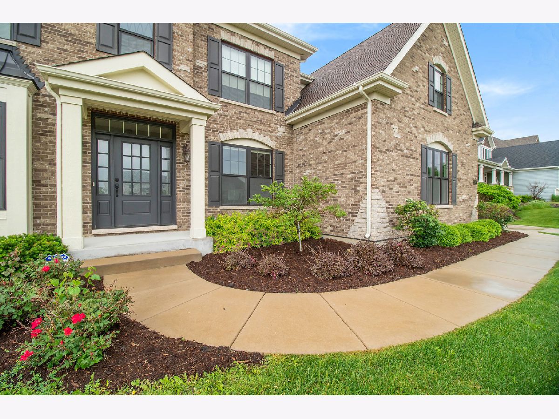
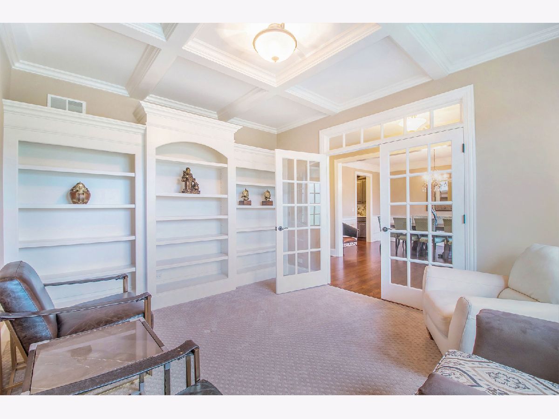
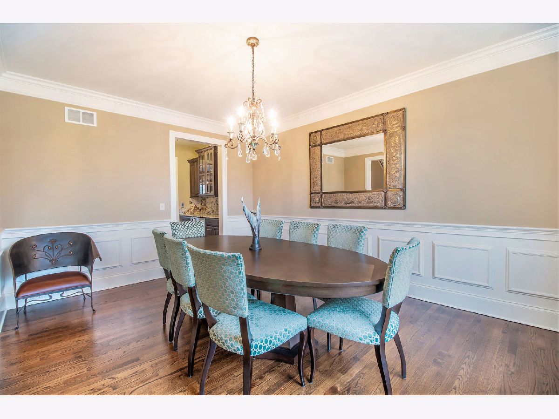
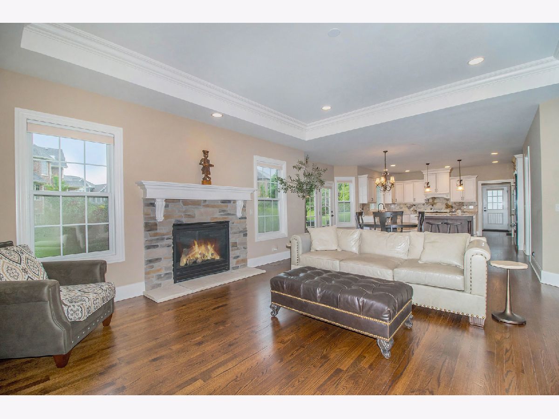
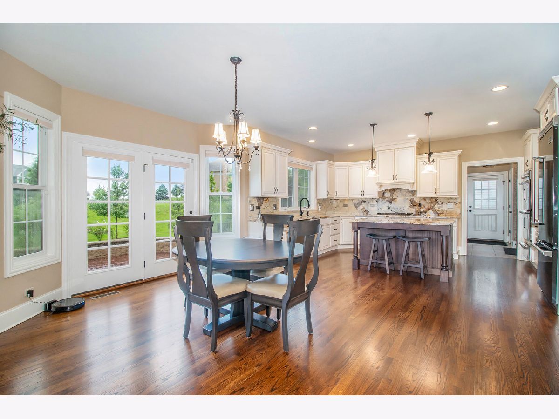
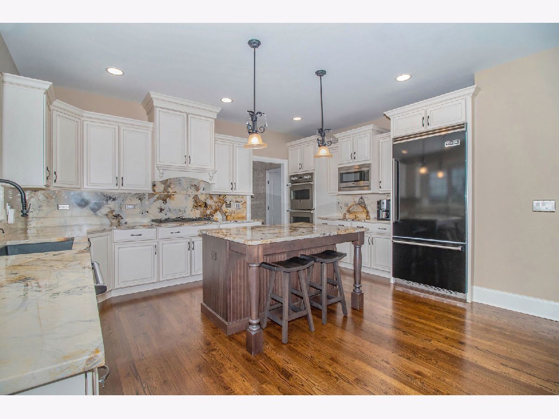
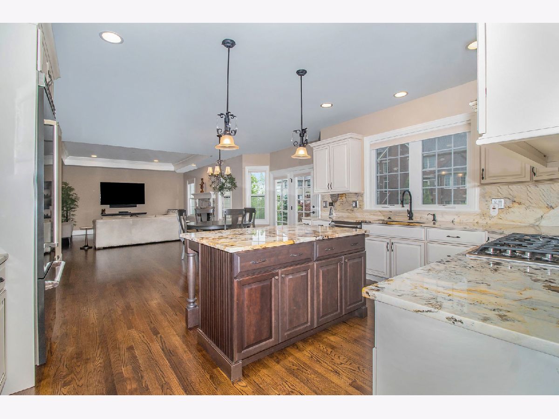
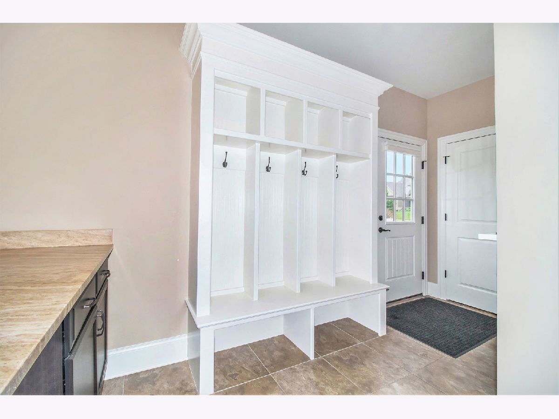
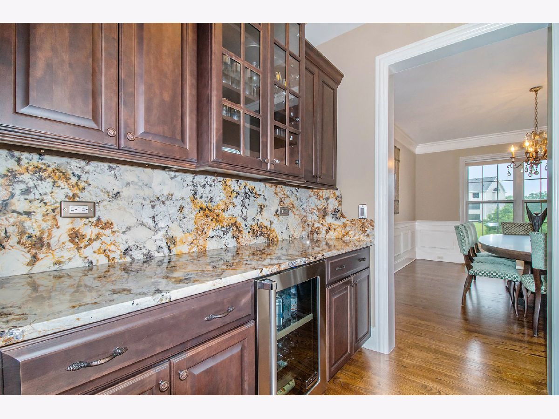
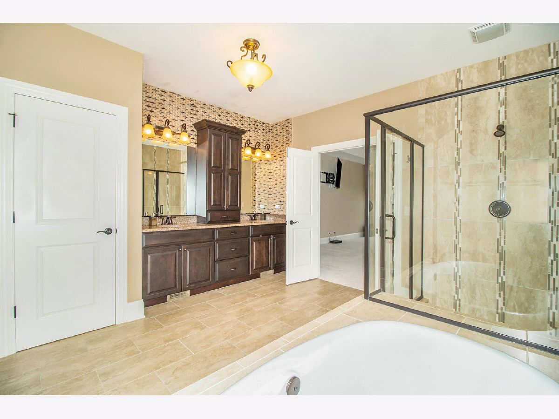
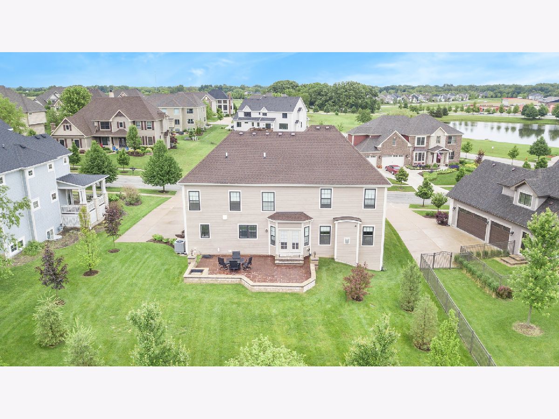
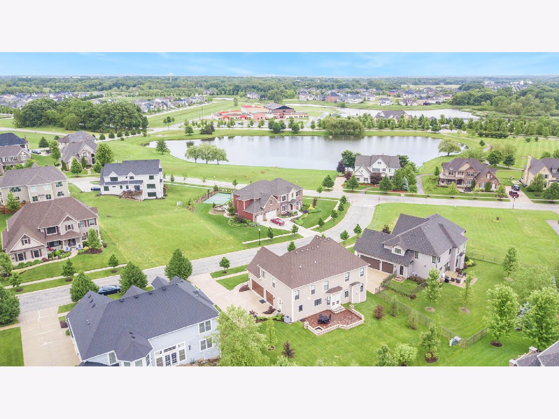
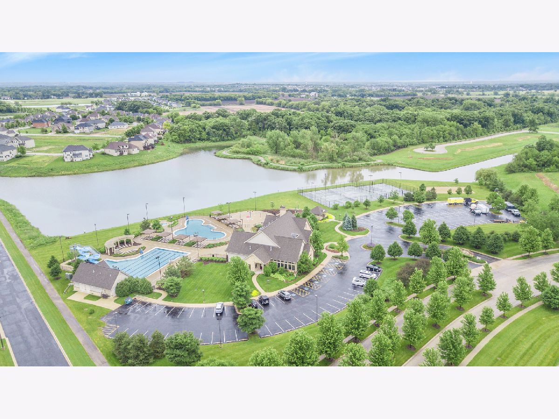
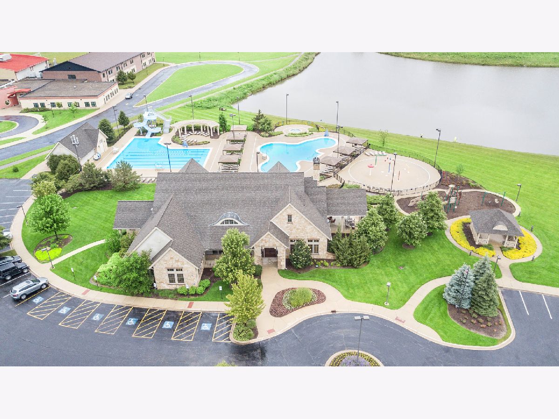
Room Specifics
Total Bedrooms: 4
Bedrooms Above Ground: 4
Bedrooms Below Ground: 0
Dimensions: —
Floor Type: —
Dimensions: —
Floor Type: —
Dimensions: —
Floor Type: —
Full Bathrooms: 4
Bathroom Amenities: Whirlpool,Separate Shower,Double Sink
Bathroom in Basement: 0
Rooms: —
Basement Description: Unfinished,Bathroom Rough-In
Other Specifics
| 3 | |
| — | |
| Concrete | |
| — | |
| — | |
| 97X146 | |
| Full,Unfinished | |
| — | |
| — | |
| — | |
| Not in DB | |
| — | |
| — | |
| — | |
| — |
Tax History
| Year | Property Taxes |
|---|---|
| 2024 | $17,184 |
Contact Agent
Nearby Similar Homes
Nearby Sold Comparables
Contact Agent
Listing Provided By
Premier Living Properties



