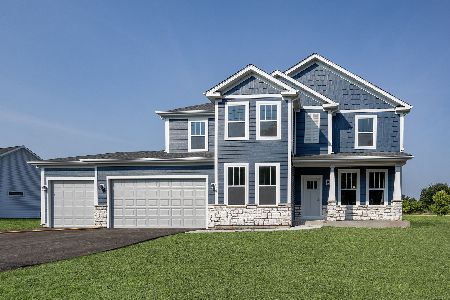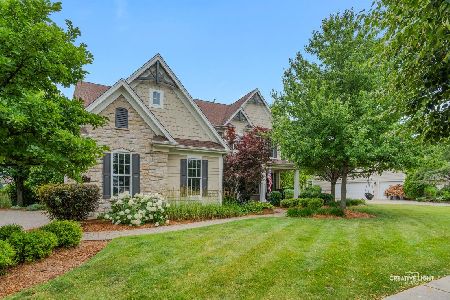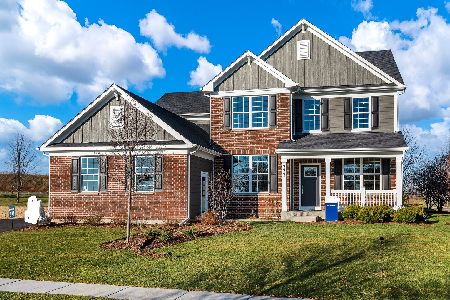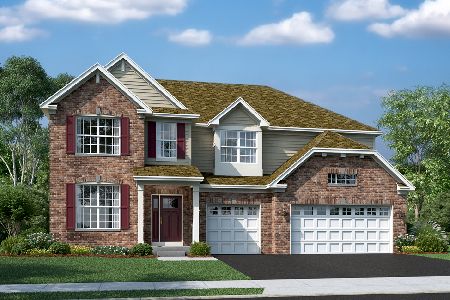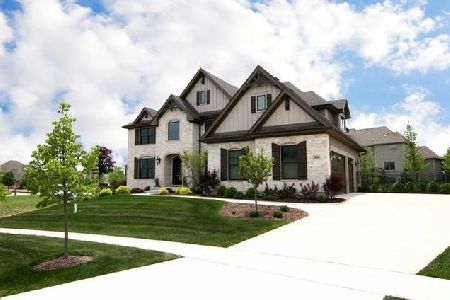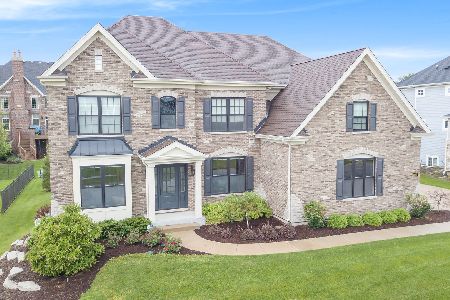3681 Heathmoor Drive, Elgin, Illinois 60124
$600,139
|
Sold
|
|
| Status: | Closed |
| Sqft: | 3,816 |
| Cost/Sqft: | $154 |
| Beds: | 5 |
| Baths: | 4 |
| Year Built: | 2014 |
| Property Taxes: | $0 |
| Days On Market: | 4181 |
| Lot Size: | 0,34 |
Description
New custom brick home w 3 car side load garage. Gourmet kitchen w custom island. Granite countertops. SS appliances. 1st flr home center w workspace, boot bench. 5th bedroom/office on 1st flr w full bath. Solid core doors. Oversize trim, crown molding, tray ceilings, wainscoting/charrail. Custom tile details. Community clubhouse, pools, fitness, tennis, basketball, volleyball! Dist. 301 elementary school on site.
Property Specifics
| Single Family | |
| — | |
| — | |
| 2014 | |
| Full | |
| — | |
| No | |
| 0.34 |
| Kane | |
| Highland Woods | |
| 38 / Monthly | |
| Insurance,Clubhouse,Exercise Facilities,Pool | |
| Public | |
| Public Sewer | |
| 08642106 | |
| 0511226011 |
Nearby Schools
| NAME: | DISTRICT: | DISTANCE: | |
|---|---|---|---|
|
Grade School
Country Trails Elementary School |
301 | — | |
|
Middle School
Prairie Knolls Middle School |
301 | Not in DB | |
|
High School
Central High School |
301 | Not in DB | |
|
Alternate Junior High School
Central Middle School |
— | Not in DB | |
Property History
| DATE: | EVENT: | PRICE: | SOURCE: |
|---|---|---|---|
| 26 Sep, 2014 | Sold | $600,139 | MRED MLS |
| 7 Aug, 2014 | Under contract | $586,900 | MRED MLS |
| 11 Jun, 2014 | Listed for sale | $586,900 | MRED MLS |
| 1 Aug, 2016 | Sold | $585,000 | MRED MLS |
| 30 May, 2016 | Under contract | $624,900 | MRED MLS |
| — | Last price change | $625,000 | MRED MLS |
| 24 Mar, 2016 | Listed for sale | $625,000 | MRED MLS |
| 21 Nov, 2018 | Sold | $585,000 | MRED MLS |
| 6 Oct, 2018 | Under contract | $599,900 | MRED MLS |
| — | Last price change | $609,900 | MRED MLS |
| 3 Jul, 2018 | Listed for sale | $609,900 | MRED MLS |
| 12 Mar, 2021 | Sold | $625,000 | MRED MLS |
| 12 Feb, 2021 | Under contract | $624,900 | MRED MLS |
| 10 Feb, 2021 | Listed for sale | $624,900 | MRED MLS |
Room Specifics
Total Bedrooms: 5
Bedrooms Above Ground: 5
Bedrooms Below Ground: 0
Dimensions: —
Floor Type: Carpet
Dimensions: —
Floor Type: Carpet
Dimensions: —
Floor Type: Carpet
Dimensions: —
Floor Type: —
Full Bathrooms: 4
Bathroom Amenities: Separate Shower,Double Sink,Soaking Tub
Bathroom in Basement: 0
Rooms: Bedroom 5,Breakfast Room
Basement Description: Unfinished,Bathroom Rough-In
Other Specifics
| 3 | |
| Concrete Perimeter | |
| Concrete | |
| — | |
| Landscaped | |
| 82X147X134X137 | |
| Unfinished | |
| Full | |
| Hardwood Floors, First Floor Bedroom, Second Floor Laundry, First Floor Full Bath | |
| Double Oven, Microwave, Dishwasher, Refrigerator, Disposal, Stainless Steel Appliance(s), Wine Refrigerator | |
| Not in DB | |
| Clubhouse, Pool, Tennis Courts | |
| — | |
| — | |
| — |
Tax History
| Year | Property Taxes |
|---|---|
| 2016 | $20,448 |
| 2018 | $19,415 |
| 2021 | $19,118 |
Contact Agent
Nearby Similar Homes
Nearby Sold Comparables
Contact Agent
Listing Provided By
Hometown Real Estate


