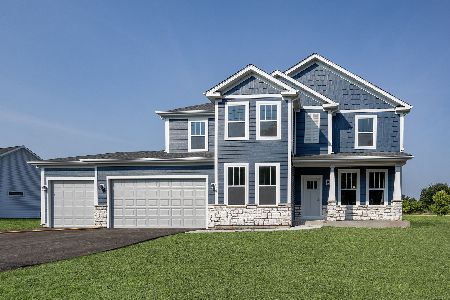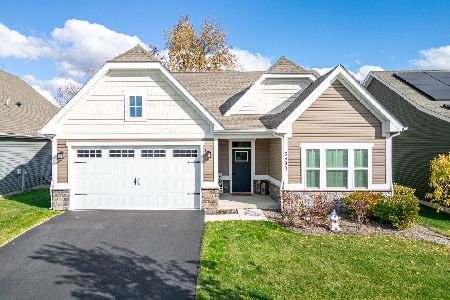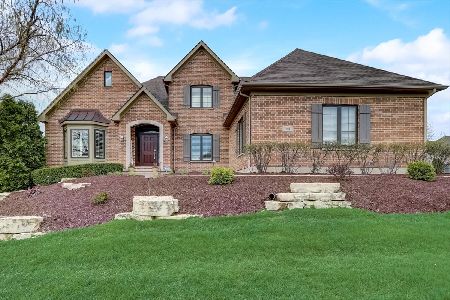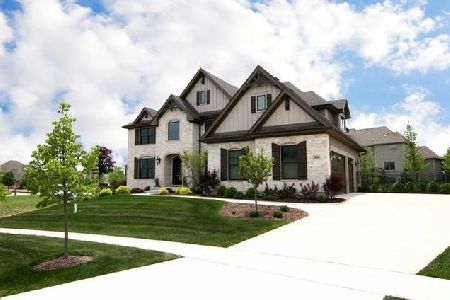3691 Heathmoor Drive, Elgin, Illinois 60124
$457,500
|
Sold
|
|
| Status: | Closed |
| Sqft: | 3,240 |
| Cost/Sqft: | $154 |
| Beds: | 4 |
| Baths: | 4 |
| Year Built: | 2010 |
| Property Taxes: | $0 |
| Days On Market: | 5617 |
| Lot Size: | 0,39 |
Description
Quality new construction. Open floor plan features stunning spacious kitchen w/maple cabinets and granite counters. Dramatic 2 story great room w/warm fireplace. Charming 1st floor office w/crown molding and bay window. Sought after 1st floor master ste. English basement w/9' walls and plumbed for full bath. Allowances for appliances and lighting. Still time to pick some finishes.
Property Specifics
| Single Family | |
| — | |
| Traditional | |
| 2010 | |
| Full,English | |
| — | |
| No | |
| 0.39 |
| Kane | |
| Highland Woods | |
| 35 / Monthly | |
| Clubhouse,Pool | |
| Public | |
| Public Sewer | |
| 07594405 | |
| 0511226007 |
Nearby Schools
| NAME: | DISTRICT: | DISTANCE: | |
|---|---|---|---|
|
Grade School
Country Trails Elementary School |
301 | — | |
|
Middle School
Central Middle School |
301 | Not in DB | |
|
High School
Central High School |
301 | Not in DB | |
Property History
| DATE: | EVENT: | PRICE: | SOURCE: |
|---|---|---|---|
| 21 Jul, 2011 | Sold | $457,500 | MRED MLS |
| 13 Apr, 2011 | Under contract | $499,000 | MRED MLS |
| — | Last price change | $519,000 | MRED MLS |
| 29 Jul, 2010 | Listed for sale | $519,000 | MRED MLS |
| 28 Jan, 2020 | Sold | $445,000 | MRED MLS |
| 23 Dec, 2019 | Under contract | $459,000 | MRED MLS |
| — | Last price change | $479,000 | MRED MLS |
| 28 Aug, 2019 | Listed for sale | $479,000 | MRED MLS |
| 7 Aug, 2023 | Sold | $575,000 | MRED MLS |
| 3 Jul, 2023 | Under contract | $574,900 | MRED MLS |
| 26 Jun, 2023 | Listed for sale | $574,900 | MRED MLS |
Room Specifics
Total Bedrooms: 4
Bedrooms Above Ground: 4
Bedrooms Below Ground: 0
Dimensions: —
Floor Type: Carpet
Dimensions: —
Floor Type: Carpet
Dimensions: —
Floor Type: Carpet
Full Bathrooms: 4
Bathroom Amenities: Whirlpool,Separate Shower,Double Sink
Bathroom in Basement: 0
Rooms: Breakfast Room,Den,Gallery,Great Room,Loft,Office,Sitting Room,Utility Room-1st Floor
Basement Description: —
Other Specifics
| 3 | |
| Concrete Perimeter | |
| Concrete | |
| — | |
| Corner Lot,Cul-De-Sac | |
| 140 X 193 X 96 X 96 | |
| — | |
| Full | |
| Vaulted/Cathedral Ceilings, First Floor Bedroom | |
| Double Oven, Microwave, Dishwasher, Refrigerator, Disposal | |
| Not in DB | |
| Clubhouse, Pool, Tennis Courts, Street Paved | |
| — | |
| — | |
| Gas Starter |
Tax History
| Year | Property Taxes |
|---|---|
| 2020 | $16,007 |
| 2023 | $15,080 |
Contact Agent
Nearby Similar Homes
Nearby Sold Comparables
Contact Agent
Listing Provided By
Coldwell Banker Residential









