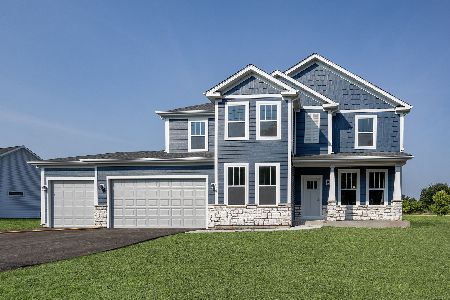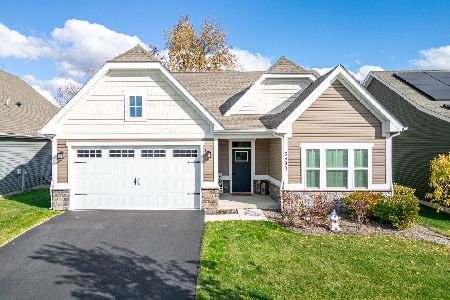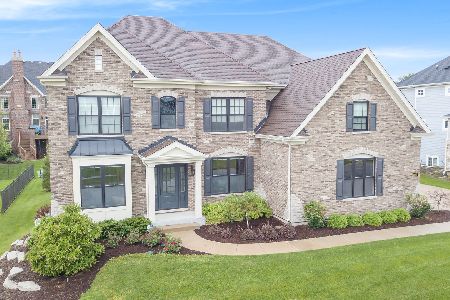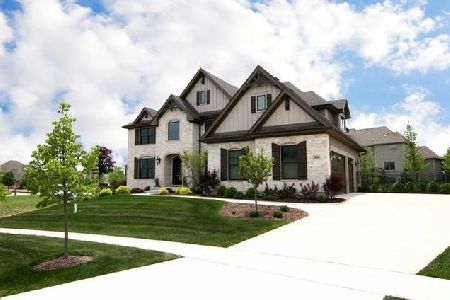3685 Heathmoor Drive, Elgin, Illinois 60124
$620,000
|
Sold
|
|
| Status: | Closed |
| Sqft: | 3,867 |
| Cost/Sqft: | $164 |
| Beds: | 5 |
| Baths: | 4 |
| Year Built: | 2008 |
| Property Taxes: | $18,555 |
| Days On Market: | 3476 |
| Lot Size: | 0,34 |
Description
Rare Craftsman Style home in sought after Highland Woods clubhouse community. This home will take your breath away with its high level of detail inside & out including wrap around covered porch, extensive built ins, high end trim work, upscale ceiling treatments, hardwd flrs & more! 5 bedrooms & 4 full baths include a luxury master suite w/sitting area, spa like bath & dream closet! The first floor full bath & bedroom add versatility. Bedrms 2/3 share a Jack N Jill & 4th bedrm has a private bath!. The two story foyer is flanked by the elegant dining rm & den, The living rm with boxed beam ceiling/d-e-l-u-x-e chefs kitchen & vaulted family rm w/fireplace are truly the heart of this home- an open flowing space between these rooms is perfect for day to day living & gracious entertaining. The amazing laundry/ mud room will keep everyone organized. Full basement, 3 car garage, 301 schools! close to Metra, I90, Shopping, Ohare airport & only 55 minutes to downtown Chicago! This is a 10+
Property Specifics
| Single Family | |
| — | |
| Prairie | |
| 2008 | |
| Full | |
| — | |
| No | |
| 0.34 |
| Kane | |
| Highland Woods | |
| 45 / Monthly | |
| Insurance,Clubhouse,Exercise Facilities,Pool | |
| Public | |
| Public Sewer | |
| 09255257 | |
| 0511226009 |
Nearby Schools
| NAME: | DISTRICT: | DISTANCE: | |
|---|---|---|---|
|
Grade School
Country Trails Elementary School |
301 | — | |
|
Middle School
Prairie Knolls Middle School |
301 | Not in DB | |
|
High School
Central High School |
301 | Not in DB | |
Property History
| DATE: | EVENT: | PRICE: | SOURCE: |
|---|---|---|---|
| 10 Aug, 2016 | Sold | $620,000 | MRED MLS |
| 28 Jun, 2016 | Under contract | $634,000 | MRED MLS |
| 12 Jun, 2016 | Listed for sale | $634,000 | MRED MLS |
Room Specifics
Total Bedrooms: 5
Bedrooms Above Ground: 5
Bedrooms Below Ground: 0
Dimensions: —
Floor Type: Carpet
Dimensions: —
Floor Type: Carpet
Dimensions: —
Floor Type: Carpet
Dimensions: —
Floor Type: —
Full Bathrooms: 4
Bathroom Amenities: Separate Shower,Double Sink,Soaking Tub
Bathroom in Basement: 0
Rooms: Bedroom 5,Breakfast Room,Den,Sitting Room,Foyer
Basement Description: Unfinished,Bathroom Rough-In
Other Specifics
| 3 | |
| Concrete Perimeter | |
| Asphalt | |
| Patio, Porch, Brick Paver Patio, Storms/Screens | |
| Landscaped | |
| 97 X 154 | |
| — | |
| Full | |
| Vaulted/Cathedral Ceilings, Hardwood Floors, First Floor Bedroom, In-Law Arrangement, First Floor Laundry, First Floor Full Bath | |
| Double Oven, Microwave, Dishwasher, Refrigerator, Washer, Dryer, Disposal, Stainless Steel Appliance(s) | |
| Not in DB | |
| Clubhouse, Pool, Sidewalks, Street Paved | |
| — | |
| — | |
| Gas Log, Gas Starter |
Tax History
| Year | Property Taxes |
|---|---|
| 2016 | $18,555 |
Contact Agent
Nearby Similar Homes
Nearby Sold Comparables
Contact Agent
Listing Provided By
Premier Living Properties









