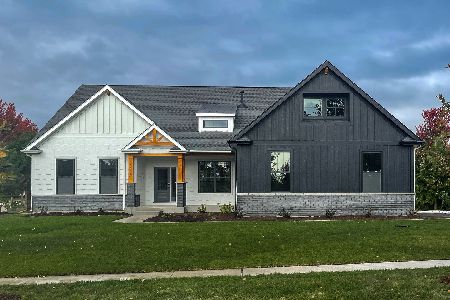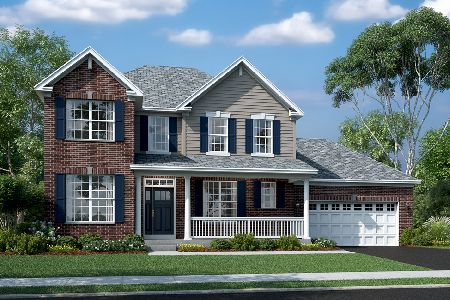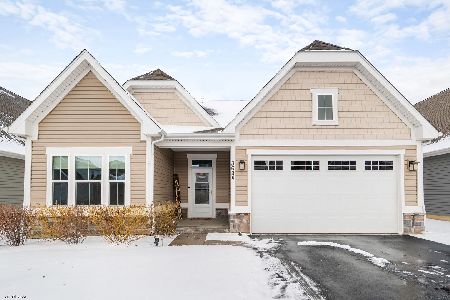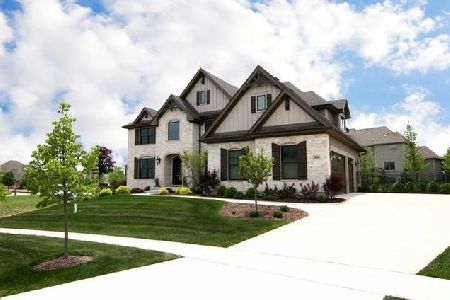3691 Heathmoor Drive, Elgin, Illinois 60124
$575,000
|
Sold
|
|
| Status: | Closed |
| Sqft: | 3,309 |
| Cost/Sqft: | $174 |
| Beds: | 4 |
| Baths: | 4 |
| Year Built: | 2010 |
| Property Taxes: | $15,080 |
| Days On Market: | 946 |
| Lot Size: | 0,00 |
Description
Welcome to this impressive semi-custom 2-story home on a premium cul-de-sac lot in the highly desired Central 301 School district. This open floor plan boasts vaulted ceilings with over 3,300 square feet of living space, lots of natural light and hard wood throughout the first floor. Once inside, the foyer flows nicely to the den on the left and formal dining space to the right. The FIRST FLOOR primary suite is spacious and conveniently located with tray ceiling, custom walk-in closet, oversized shower and jet tub with dual-vanities in the master bath. The living room is large and comfortable with a beautiful fireplace perfect for entertaining. Adjacent to the living room is the kitchen which features new quartz countertops, custom slow closing drawers and a large new center island which opens to the breakfast room overlooking the stamped concrete patio and custom fire pit in this fenced in yard. The inviting backyard is beautifully landscaped with great space to play and entertain. Upstairs you'll find three spacious bedrooms, all with custom closets and two full bathrooms. On the lower level, you will find the English basement with nine foot ceilings plumbed for full bath with lots of storage space, ready for finishing. This home features plantation shutters on all windows, sprinkler system and epoxy coated full three car garage. This beautifully designed semi-custom home is located in the much desired Highland Woods community which features a clubhouse, pool, fitness center, tennis courts, walking trails, and much more! Don't miss this great opportunity!
Property Specifics
| Single Family | |
| — | |
| — | |
| 2010 | |
| — | |
| — | |
| No | |
| — |
| Kane | |
| Highland Woods | |
| 81 / Monthly | |
| — | |
| — | |
| — | |
| 11817265 | |
| 0511226007 |
Nearby Schools
| NAME: | DISTRICT: | DISTANCE: | |
|---|---|---|---|
|
Grade School
Country Trails Elementary School |
301 | — | |
|
Middle School
Prairie Knolls Middle School |
301 | Not in DB | |
|
High School
Central High School |
301 | Not in DB | |
|
Alternate Junior High School
Central Middle School |
— | Not in DB | |
Property History
| DATE: | EVENT: | PRICE: | SOURCE: |
|---|---|---|---|
| 21 Jul, 2011 | Sold | $457,500 | MRED MLS |
| 13 Apr, 2011 | Under contract | $499,000 | MRED MLS |
| — | Last price change | $519,000 | MRED MLS |
| 29 Jul, 2010 | Listed for sale | $519,000 | MRED MLS |
| 28 Jan, 2020 | Sold | $445,000 | MRED MLS |
| 23 Dec, 2019 | Under contract | $459,000 | MRED MLS |
| — | Last price change | $479,000 | MRED MLS |
| 28 Aug, 2019 | Listed for sale | $479,000 | MRED MLS |
| 7 Aug, 2023 | Sold | $575,000 | MRED MLS |
| 3 Jul, 2023 | Under contract | $574,900 | MRED MLS |
| 26 Jun, 2023 | Listed for sale | $574,900 | MRED MLS |





















































Room Specifics
Total Bedrooms: 4
Bedrooms Above Ground: 4
Bedrooms Below Ground: 0
Dimensions: —
Floor Type: —
Dimensions: —
Floor Type: —
Dimensions: —
Floor Type: —
Full Bathrooms: 4
Bathroom Amenities: Whirlpool,Separate Shower,Double Sink,Soaking Tub
Bathroom in Basement: 0
Rooms: —
Basement Description: Unfinished
Other Specifics
| 3 | |
| — | |
| Concrete | |
| — | |
| — | |
| 14375 | |
| Pull Down Stair | |
| — | |
| — | |
| — | |
| Not in DB | |
| — | |
| — | |
| — | |
| — |
Tax History
| Year | Property Taxes |
|---|---|
| 2020 | $16,007 |
| 2023 | $15,080 |
Contact Agent
Nearby Similar Homes
Nearby Sold Comparables
Contact Agent
Listing Provided By
Redfin Corporation









