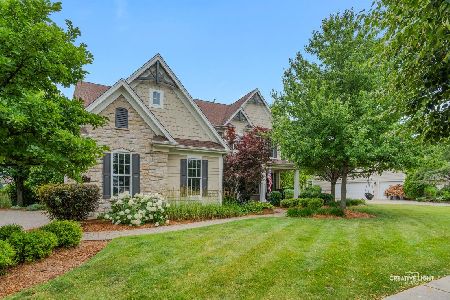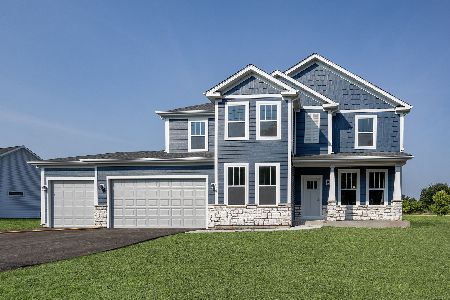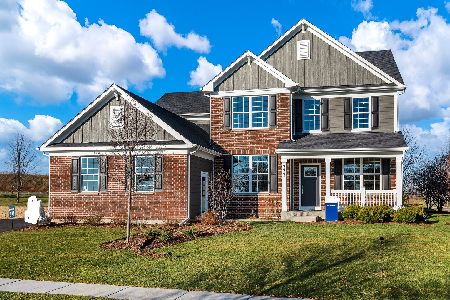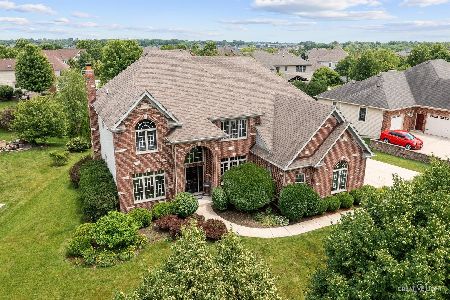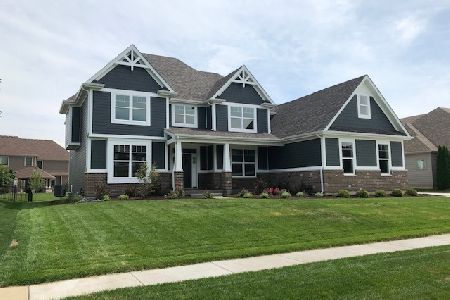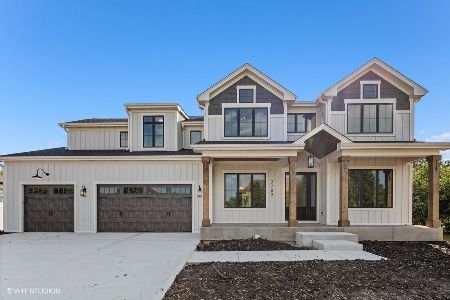3699 Peregrine Way, Elgin, Illinois 60124
$488,500
|
Sold
|
|
| Status: | Closed |
| Sqft: | 3,602 |
| Cost/Sqft: | $139 |
| Beds: | 5 |
| Baths: | 5 |
| Year Built: | 2007 |
| Property Taxes: | $17,304 |
| Days On Market: | 1982 |
| Lot Size: | 0,32 |
Description
*Click on Virtual Tour* Wow! Check out this gorgeous custom built home in the highly sought-after subdivision of Highland Woods. This luxurious estate offers 5 bedrooms, 4.5 baths and fully finished basement equipped with a 2nd full kitchen, full bath and 6th bedroom. It boasts over 5,000 square feet of finished living space and features amazing craftsmanship and detail. The curb appeal is stunning - brick and cedar exterior, professional landscaping, and a well-maintained yard. Once inside, buyers will fall in love with the vaulted ceilings, gorgeous hardwood floors, freshly painted main floor and large windows for natural light. The kitchen is perfect for entertaining and offers a double oven, stainless steel appliances, large island and granite countertops. After entertaining guests, escape away to the expansive master suite which includes a walk-in closet and spacious master bath with double sinks. The location is ideal too- close to Country Trails Elementary School, Community Water Park, playgrounds, tennis courts and clubhouse. Easy access to the Metra and highways as well. Don't miss out - set up a showing today! *Agents and/or perspective buyers exposed to Covid-19 or with a cough or fever are not to enter the home until they receive medical clearance*
Property Specifics
| Single Family | |
| — | |
| Traditional | |
| 2007 | |
| Full,English | |
| CUSTOM | |
| No | |
| 0.32 |
| Kane | |
| Highland Woods | |
| 117 / Quarterly | |
| Insurance,Clubhouse,Exercise Facilities,Pool | |
| Public | |
| Public Sewer | |
| 10687412 | |
| 0511208003 |
Nearby Schools
| NAME: | DISTRICT: | DISTANCE: | |
|---|---|---|---|
|
Grade School
Country Trails Elementary School |
301 | — | |
|
Middle School
Prairie Knolls Middle School |
301 | Not in DB | |
|
High School
Central High School |
301 | Not in DB | |
Property History
| DATE: | EVENT: | PRICE: | SOURCE: |
|---|---|---|---|
| 14 Aug, 2008 | Sold | $600,000 | MRED MLS |
| 5 Jul, 2008 | Under contract | $635,000 | MRED MLS |
| — | Last price change | $624,900 | MRED MLS |
| 22 Jan, 2008 | Listed for sale | $619,900 | MRED MLS |
| 18 Aug, 2014 | Sold | $400,000 | MRED MLS |
| 9 Aug, 2014 | Under contract | $440,000 | MRED MLS |
| — | Last price change | $450,000 | MRED MLS |
| 1 May, 2014 | Listed for sale | $479,000 | MRED MLS |
| 30 Oct, 2020 | Sold | $488,500 | MRED MLS |
| 14 Jun, 2020 | Under contract | $499,000 | MRED MLS |
| 29 May, 2020 | Listed for sale | $499,000 | MRED MLS |
| 12 Aug, 2024 | Sold | $659,000 | MRED MLS |
| 26 Jun, 2024 | Under contract | $689,900 | MRED MLS |
| 14 Jun, 2024 | Listed for sale | $689,900 | MRED MLS |
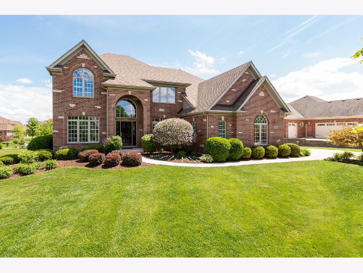
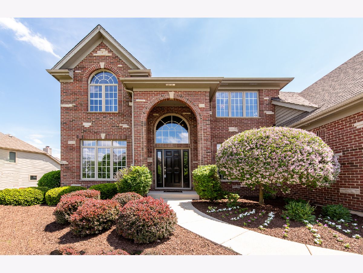
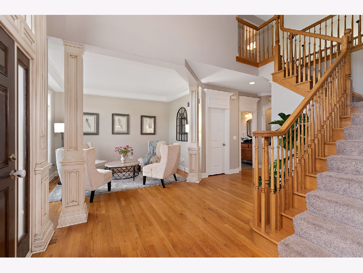
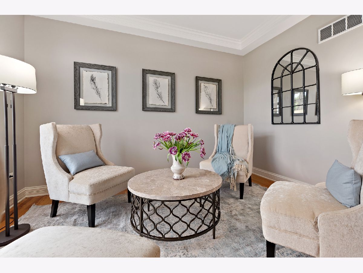
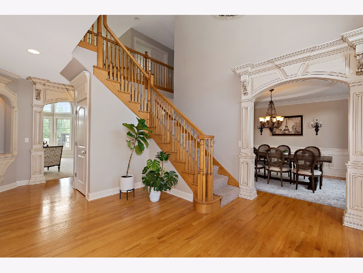
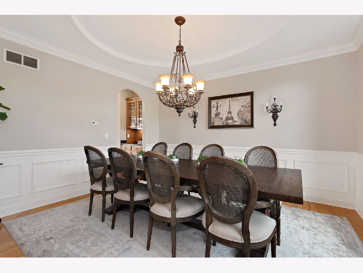
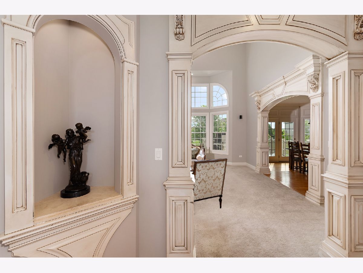
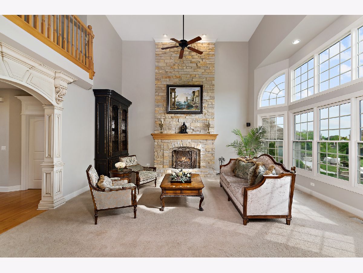
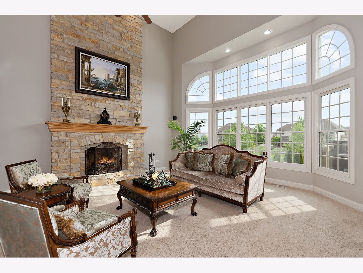
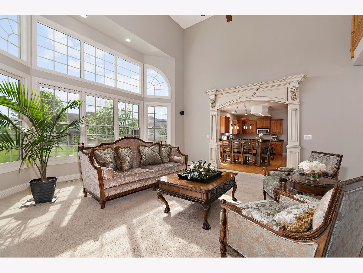
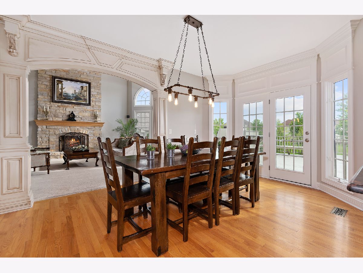
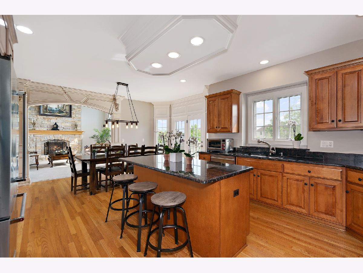
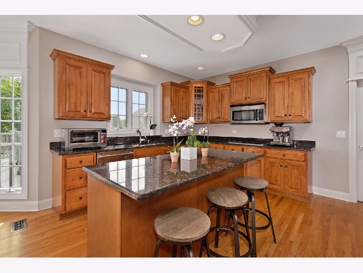
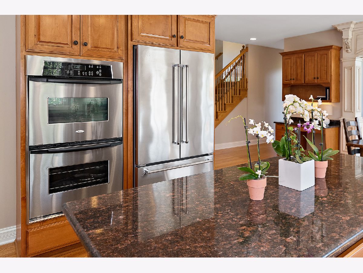
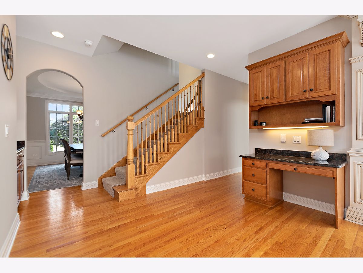
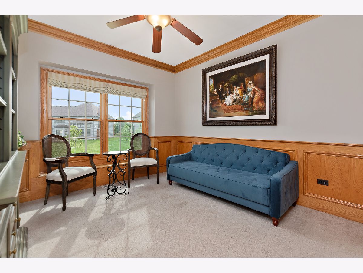
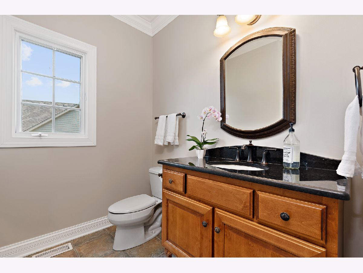
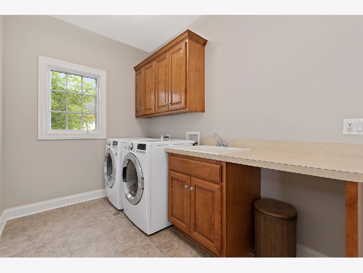
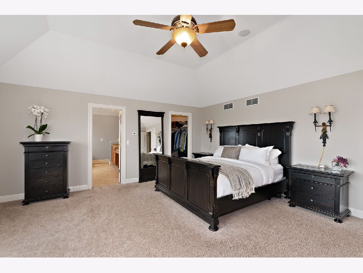
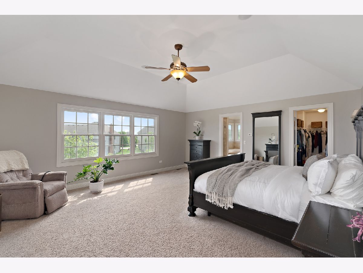
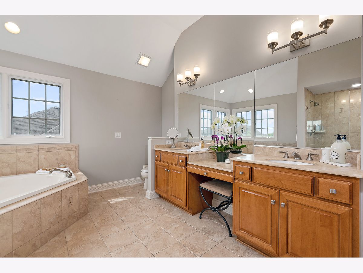
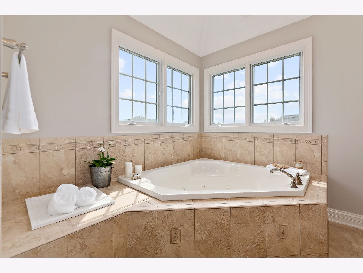
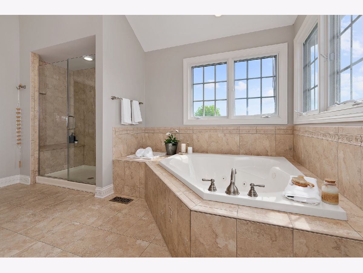
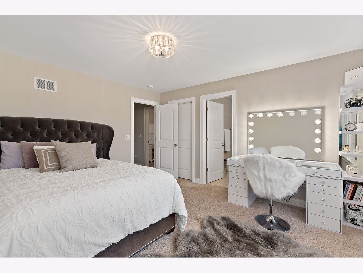
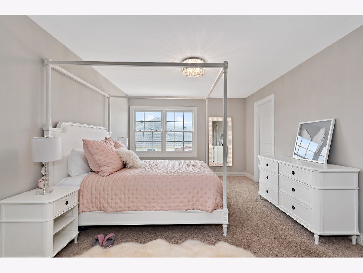
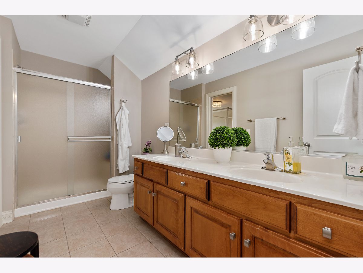
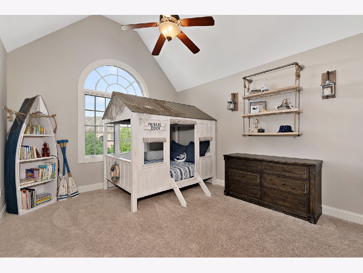
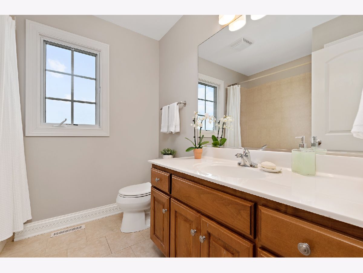
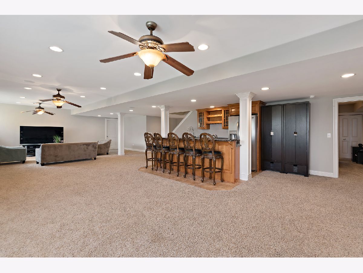
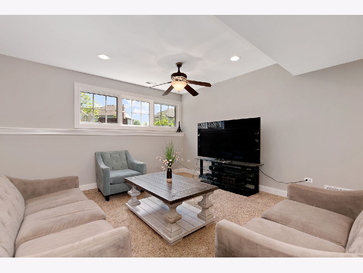
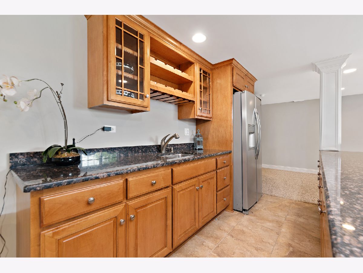
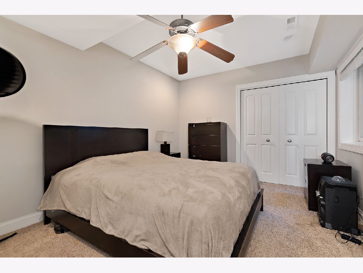
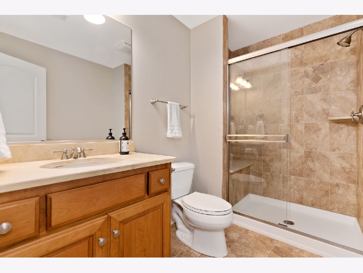
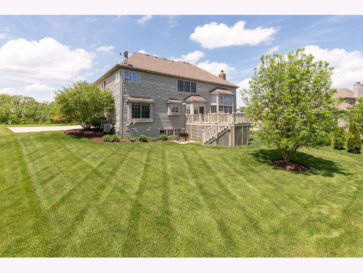
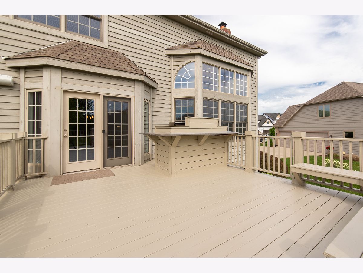
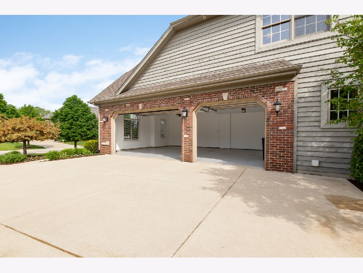
Room Specifics
Total Bedrooms: 6
Bedrooms Above Ground: 5
Bedrooms Below Ground: 1
Dimensions: —
Floor Type: Carpet
Dimensions: —
Floor Type: Carpet
Dimensions: —
Floor Type: Carpet
Dimensions: —
Floor Type: —
Dimensions: —
Floor Type: —
Full Bathrooms: 5
Bathroom Amenities: Whirlpool,Double Sink
Bathroom in Basement: 1
Rooms: Bedroom 6,Eating Area,Bedroom 5,Recreation Room,Storage
Basement Description: Finished
Other Specifics
| 3 | |
| Concrete Perimeter | |
| Concrete | |
| Deck, Storms/Screens | |
| Landscaped | |
| 150X92 | |
| Unfinished | |
| Full | |
| Vaulted/Cathedral Ceilings, Bar-Wet, Hardwood Floors, First Floor Bedroom, First Floor Laundry, Walk-In Closet(s) | |
| Double Oven, Microwave, Dishwasher, Refrigerator, Washer, Dryer, Disposal, Trash Compactor, Stainless Steel Appliance(s) | |
| Not in DB | |
| Clubhouse, Park, Pool, Tennis Court(s), Lake, Sidewalks, Street Lights | |
| — | |
| — | |
| Gas Log, Gas Starter |
Tax History
| Year | Property Taxes |
|---|---|
| 2014 | $19,018 |
| 2020 | $17,304 |
| 2024 | $17,044 |
Contact Agent
Nearby Similar Homes
Nearby Sold Comparables
Contact Agent
Listing Provided By
Keller Williams Premiere Properties


