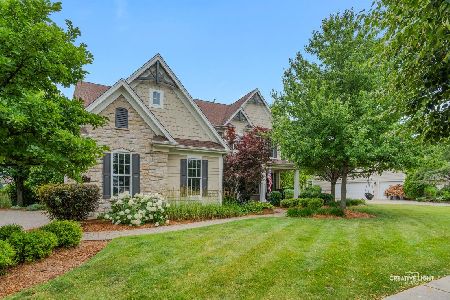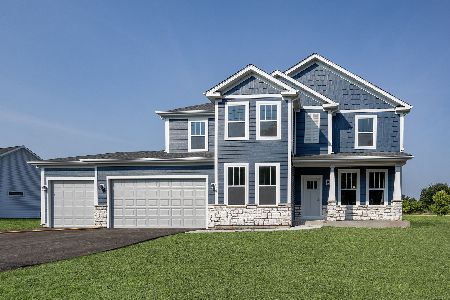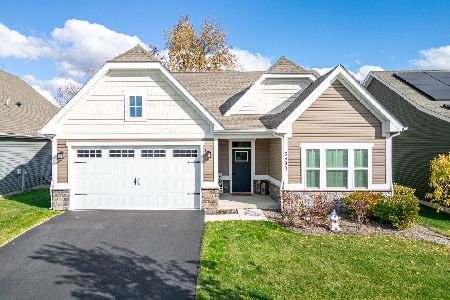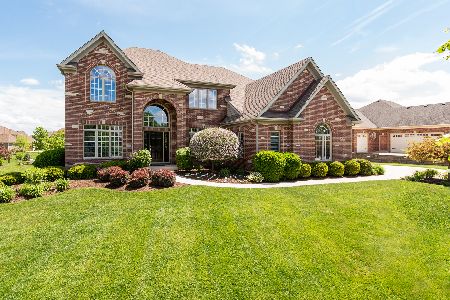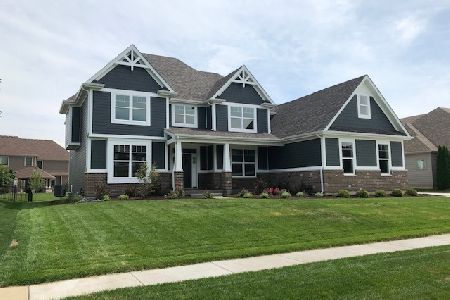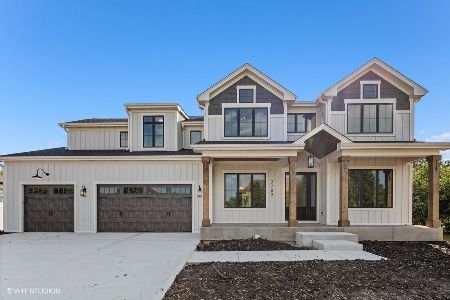3699 Peregrine Way, Elgin, Illinois 60124
$600,000
|
Sold
|
|
| Status: | Closed |
| Sqft: | 3,400 |
| Cost/Sqft: | $187 |
| Beds: | 4 |
| Baths: | 4 |
| Year Built: | 2006 |
| Property Taxes: | $0 |
| Days On Market: | 6514 |
| Lot Size: | 0,00 |
Description
Beautiful newly built custom home located on top of a rolling hill setting is the perfect next stop. With grand 2-sty hardwd entry, columns, custom staircase, elegant din rm w/ wainscoting, 2-sty fam rm-floor to ceiling stone fireplace & dual fans, gorgeous designer kit w/stainless appl & full granite, stunning main flr study w/ stained millwork, luxurious master suite, English bmt, you will call this one home!
Property Specifics
| Single Family | |
| — | |
| Traditional | |
| 2006 | |
| Full,English | |
| CHARLESTON | |
| No | |
| — |
| Kane | |
| Highland Woods | |
| 50 / Monthly | |
| Clubhouse,Pool | |
| Public | |
| Public Sewer | |
| 06780107 | |
| 0700081753 |
Nearby Schools
| NAME: | DISTRICT: | DISTANCE: | |
|---|---|---|---|
|
Grade School
Country Trails Elementary School |
301 | — | |
|
Middle School
Central Middle School |
301 | Not in DB | |
|
High School
Central High School |
301 | Not in DB | |
Property History
| DATE: | EVENT: | PRICE: | SOURCE: |
|---|---|---|---|
| 14 Aug, 2008 | Sold | $600,000 | MRED MLS |
| 5 Jul, 2008 | Under contract | $635,000 | MRED MLS |
| — | Last price change | $624,900 | MRED MLS |
| 22 Jan, 2008 | Listed for sale | $619,900 | MRED MLS |
| 18 Aug, 2014 | Sold | $400,000 | MRED MLS |
| 9 Aug, 2014 | Under contract | $440,000 | MRED MLS |
| — | Last price change | $450,000 | MRED MLS |
| 1 May, 2014 | Listed for sale | $479,000 | MRED MLS |
| 30 Oct, 2020 | Sold | $488,500 | MRED MLS |
| 14 Jun, 2020 | Under contract | $499,000 | MRED MLS |
| 29 May, 2020 | Listed for sale | $499,000 | MRED MLS |
| 12 Aug, 2024 | Sold | $659,000 | MRED MLS |
| 26 Jun, 2024 | Under contract | $689,900 | MRED MLS |
| 14 Jun, 2024 | Listed for sale | $689,900 | MRED MLS |
Room Specifics
Total Bedrooms: 4
Bedrooms Above Ground: 4
Bedrooms Below Ground: 0
Dimensions: —
Floor Type: —
Dimensions: —
Floor Type: —
Dimensions: —
Floor Type: —
Full Bathrooms: 4
Bathroom Amenities: Whirlpool,Separate Shower,Double Sink
Bathroom in Basement: 0
Rooms: Den,Eating Area
Basement Description: —
Other Specifics
| 3 | |
| Concrete Perimeter | |
| Concrete | |
| — | |
| Landscaped | |
| 13838 SQ FT | |
| — | |
| Full | |
| Vaulted/Cathedral Ceilings | |
| Double Oven, Microwave, Dishwasher, Disposal | |
| Not in DB | |
| Clubhouse, Pool, Tennis Courts | |
| — | |
| — | |
| Wood Burning |
Tax History
| Year | Property Taxes |
|---|---|
| 2014 | $19,018 |
| 2020 | $17,304 |
| 2024 | $17,044 |
Contact Agent
Nearby Similar Homes
Nearby Sold Comparables
Contact Agent
Listing Provided By
Keller Williams Fox Valley Realty


