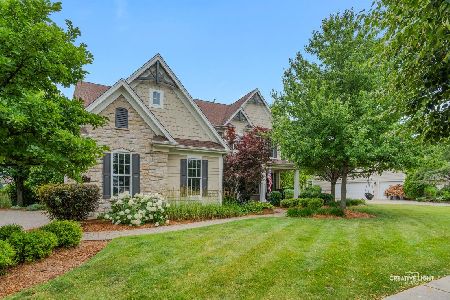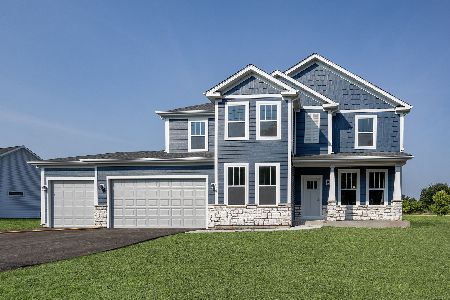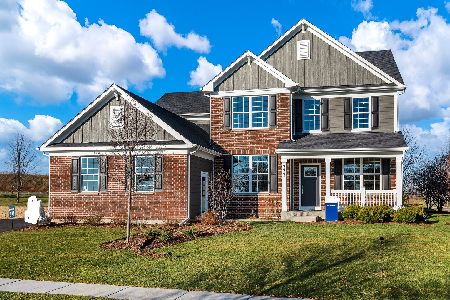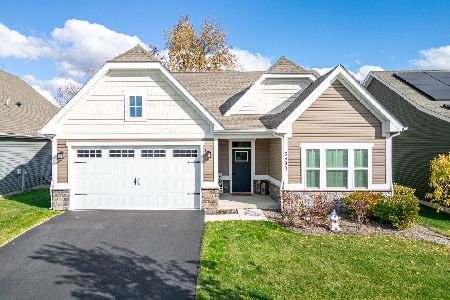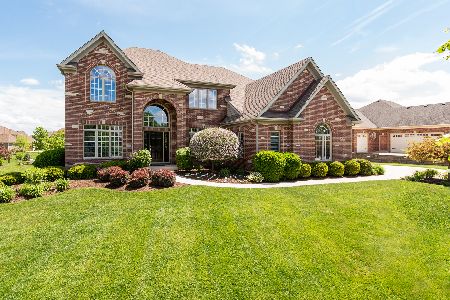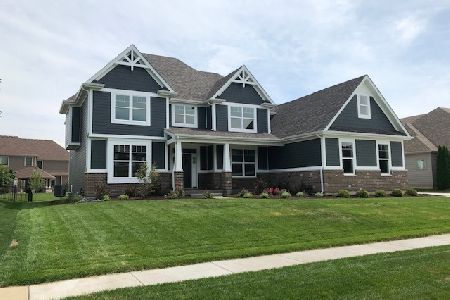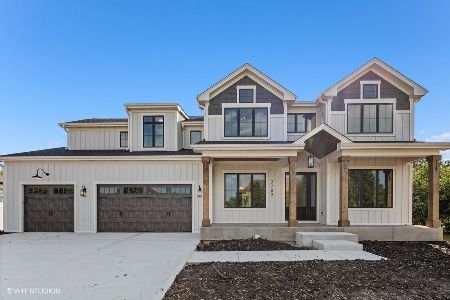3699 Peregrine Way, Elgin, Illinois 60124
$659,000
|
Sold
|
|
| Status: | Closed |
| Sqft: | 3,400 |
| Cost/Sqft: | $203 |
| Beds: | 4 |
| Baths: | 5 |
| Year Built: | 2006 |
| Property Taxes: | $17,044 |
| Days On Market: | 509 |
| Lot Size: | 0,34 |
Description
Spectacular brick front custom home in the super popular Highland Woods Pool Community and 301 Schools!! From the moment you pull up the concrete driveway, you will want to call this home!! As you enter, you are greeted by a welcoming 2 story foyer and gleaming hardwood flooring! The wall of windows in the luxurious 2 story family room is framed by a gorgeous fireplace and is open to the Stunning gourmet custom kitchen with granite ,island, & SS appliances. An entertainers dream finished basement with rec room, bedroom, bath, bar & kitchenette area adds 1800 sq. ft of living space! Don't delay, come and see this home today!!
Property Specifics
| Single Family | |
| — | |
| — | |
| 2006 | |
| — | |
| — | |
| No | |
| 0.34 |
| Kane | |
| Highland Woods | |
| 286 / Quarterly | |
| — | |
| — | |
| — | |
| 12084137 | |
| 0511208003 |
Nearby Schools
| NAME: | DISTRICT: | DISTANCE: | |
|---|---|---|---|
|
Grade School
Country Trails Elementary School |
301 | — | |
|
High School
Central High School |
301 | Not in DB | |
Property History
| DATE: | EVENT: | PRICE: | SOURCE: |
|---|---|---|---|
| 14 Aug, 2008 | Sold | $600,000 | MRED MLS |
| 5 Jul, 2008 | Under contract | $635,000 | MRED MLS |
| — | Last price change | $624,900 | MRED MLS |
| 22 Jan, 2008 | Listed for sale | $619,900 | MRED MLS |
| 18 Aug, 2014 | Sold | $400,000 | MRED MLS |
| 9 Aug, 2014 | Under contract | $440,000 | MRED MLS |
| — | Last price change | $450,000 | MRED MLS |
| 1 May, 2014 | Listed for sale | $479,000 | MRED MLS |
| 30 Oct, 2020 | Sold | $488,500 | MRED MLS |
| 14 Jun, 2020 | Under contract | $499,000 | MRED MLS |
| 29 May, 2020 | Listed for sale | $499,000 | MRED MLS |
| 12 Aug, 2024 | Sold | $659,000 | MRED MLS |
| 26 Jun, 2024 | Under contract | $689,900 | MRED MLS |
| 14 Jun, 2024 | Listed for sale | $689,900 | MRED MLS |
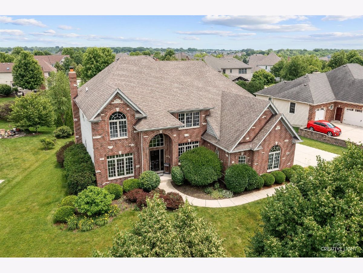



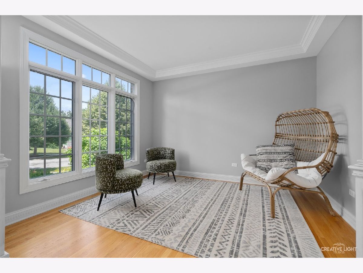
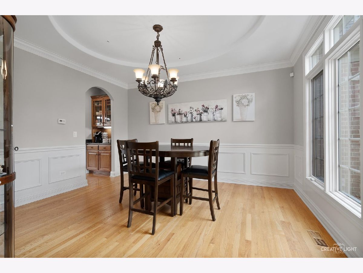
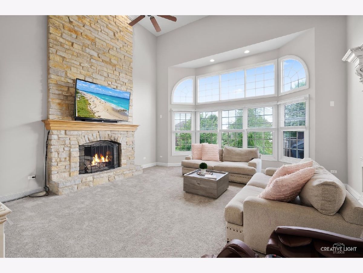
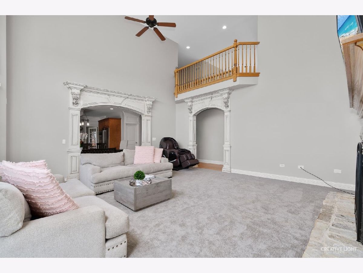
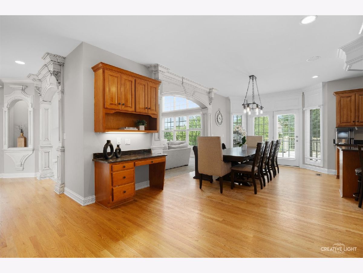
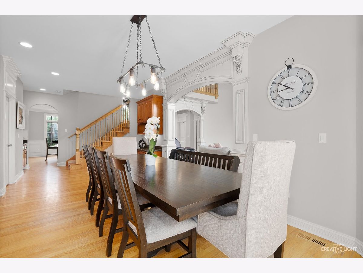
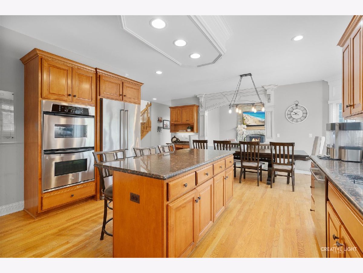
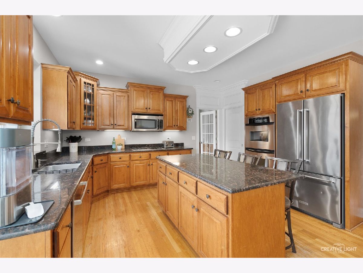

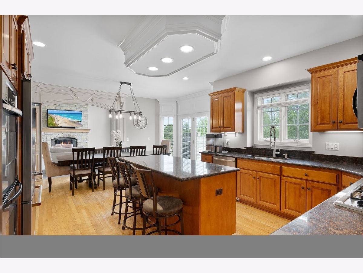
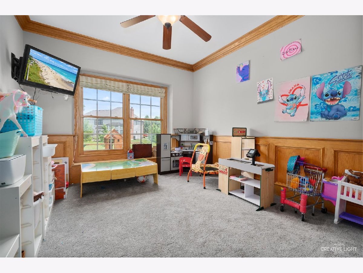
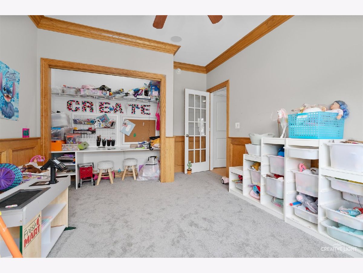
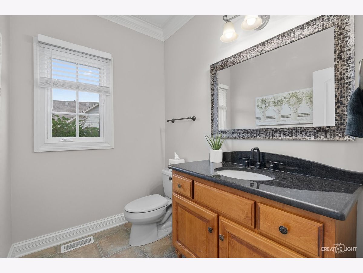
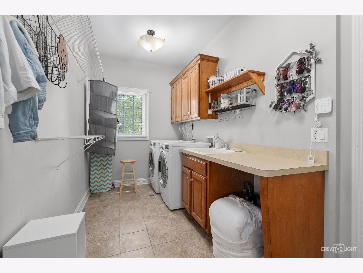
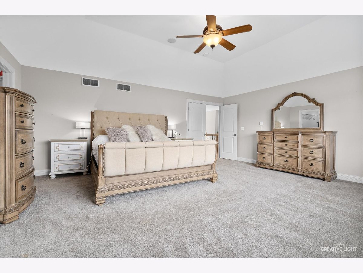
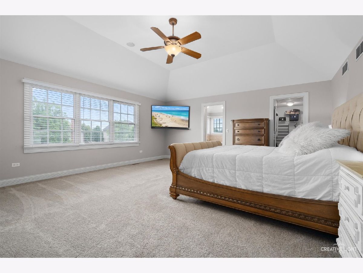
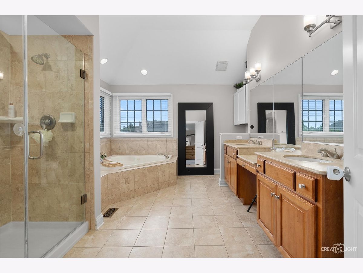
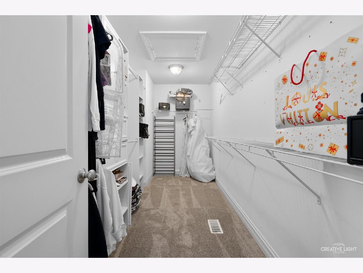
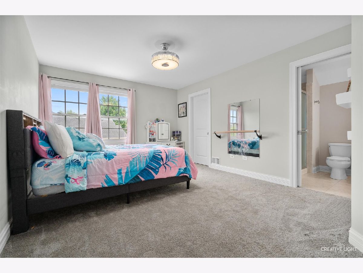
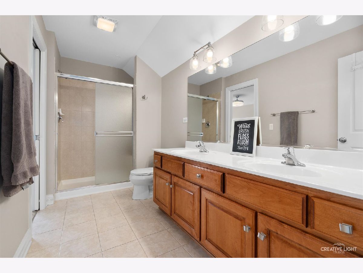
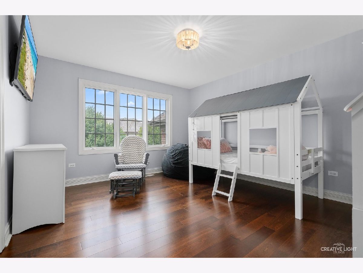
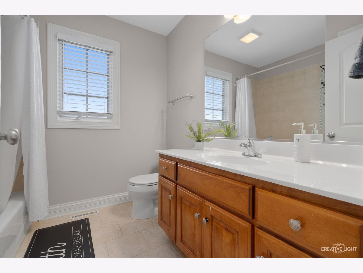
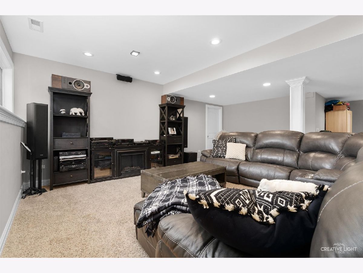
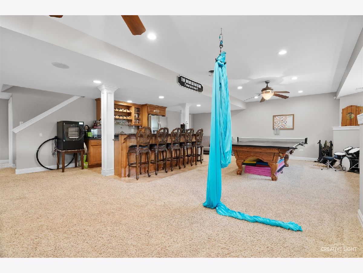
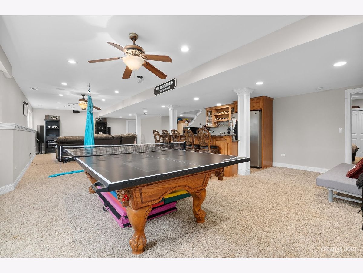
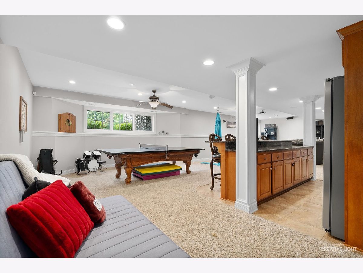
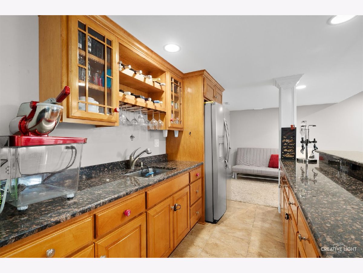
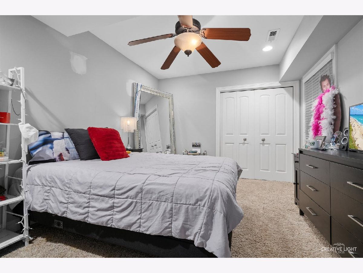
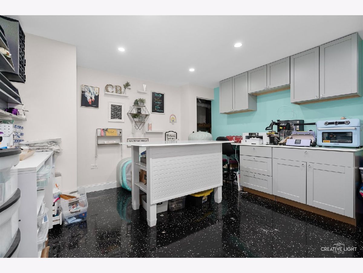
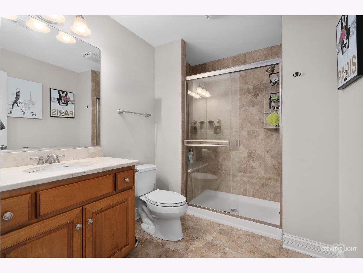
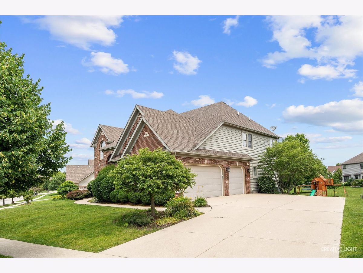
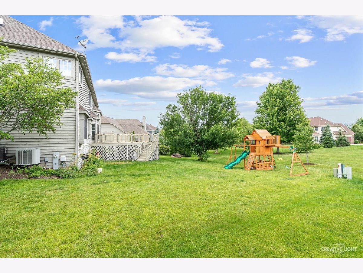
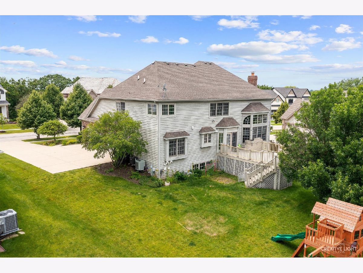
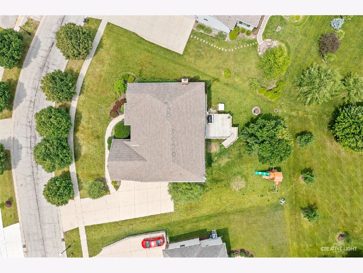
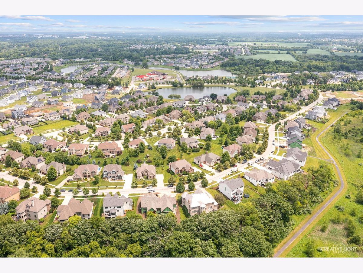
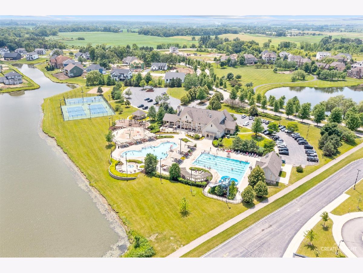

Room Specifics
Total Bedrooms: 5
Bedrooms Above Ground: 4
Bedrooms Below Ground: 1
Dimensions: —
Floor Type: —
Dimensions: —
Floor Type: —
Dimensions: —
Floor Type: —
Dimensions: —
Floor Type: —
Full Bathrooms: 5
Bathroom Amenities: Whirlpool,Double Sink
Bathroom in Basement: 1
Rooms: —
Basement Description: Finished
Other Specifics
| 3 | |
| — | |
| Concrete | |
| — | |
| — | |
| 13836 | |
| Unfinished | |
| — | |
| — | |
| — | |
| Not in DB | |
| — | |
| — | |
| — | |
| — |
Tax History
| Year | Property Taxes |
|---|---|
| 2014 | $19,018 |
| 2020 | $17,304 |
| 2024 | $17,044 |
Contact Agent
Nearby Similar Homes
Nearby Sold Comparables
Contact Agent
Listing Provided By
Executive Realty Group LLC


