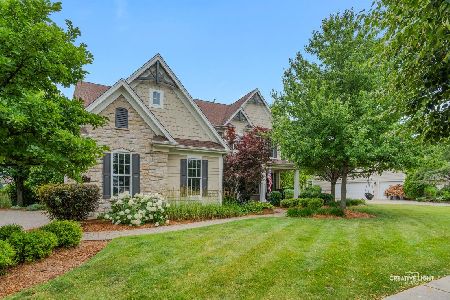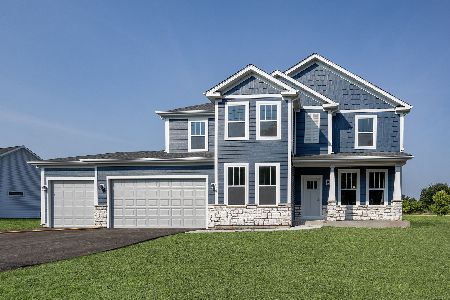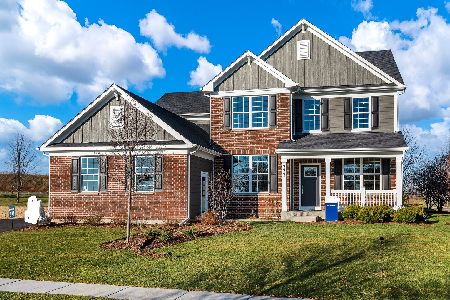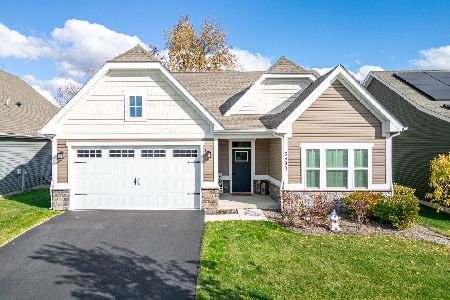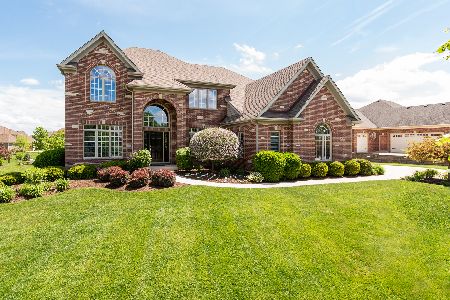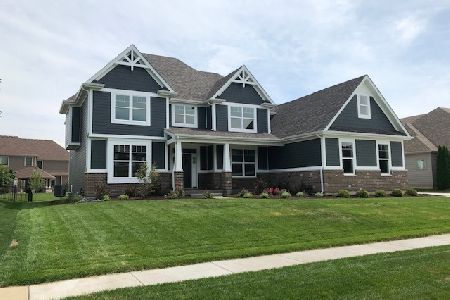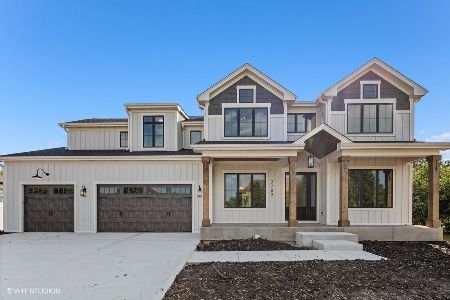3699 Peregrine Way, Elgin, Illinois 60124
$400,000
|
Sold
|
|
| Status: | Closed |
| Sqft: | 3,400 |
| Cost/Sqft: | $129 |
| Beds: | 4 |
| Baths: | 5 |
| Year Built: | 2007 |
| Property Taxes: | $19,018 |
| Days On Market: | 4206 |
| Lot Size: | 0,00 |
Description
Highland Woods Pool Community and 301 Schools !Stunning gourmet custom kitchen with granite ,island, &SS appliances. 2-story family room with dramatic floor to ceiling stone fireplace and wall of windows with custom window treatments! Stunning finished basement with rec room,bedroom, bath, bar& kitchen. Adds 1800 sq ft of living space! Large deck with built-in bar. Why buy new, this house is move in ready!
Property Specifics
| Single Family | |
| — | |
| Traditional | |
| 2007 | |
| Full,English | |
| — | |
| No | |
| 0 |
| Kane | |
| Highland Woods | |
| 105 / Quarterly | |
| Clubhouse,Exercise Facilities,Pool | |
| Public | |
| Public Sewer | |
| 08601140 | |
| 0511208003 |
Nearby Schools
| NAME: | DISTRICT: | DISTANCE: | |
|---|---|---|---|
|
Grade School
Country Trails Elementary School |
301 | — | |
|
High School
Central High School |
301 | Not in DB | |
Property History
| DATE: | EVENT: | PRICE: | SOURCE: |
|---|---|---|---|
| 14 Aug, 2008 | Sold | $600,000 | MRED MLS |
| 5 Jul, 2008 | Under contract | $635,000 | MRED MLS |
| — | Last price change | $624,900 | MRED MLS |
| 22 Jan, 2008 | Listed for sale | $619,900 | MRED MLS |
| 18 Aug, 2014 | Sold | $400,000 | MRED MLS |
| 9 Aug, 2014 | Under contract | $440,000 | MRED MLS |
| — | Last price change | $450,000 | MRED MLS |
| 1 May, 2014 | Listed for sale | $479,000 | MRED MLS |
| 30 Oct, 2020 | Sold | $488,500 | MRED MLS |
| 14 Jun, 2020 | Under contract | $499,000 | MRED MLS |
| 29 May, 2020 | Listed for sale | $499,000 | MRED MLS |
| 12 Aug, 2024 | Sold | $659,000 | MRED MLS |
| 26 Jun, 2024 | Under contract | $689,900 | MRED MLS |
| 14 Jun, 2024 | Listed for sale | $689,900 | MRED MLS |
Room Specifics
Total Bedrooms: 5
Bedrooms Above Ground: 4
Bedrooms Below Ground: 1
Dimensions: —
Floor Type: Carpet
Dimensions: —
Floor Type: Carpet
Dimensions: —
Floor Type: Carpet
Dimensions: —
Floor Type: —
Full Bathrooms: 5
Bathroom Amenities: Whirlpool,Double Sink
Bathroom in Basement: 1
Rooms: Bedroom 5,Eating Area,Office,Recreation Room,Storage
Basement Description: Finished
Other Specifics
| 3 | |
| Concrete Perimeter | |
| Concrete | |
| Deck | |
| — | |
| 13,836 SQ FT | |
| Unfinished | |
| Full | |
| Vaulted/Cathedral Ceilings, Bar-Wet, Hardwood Floors, First Floor Laundry | |
| Double Oven, Microwave, Dishwasher, Disposal, Trash Compactor, Stainless Steel Appliance(s) | |
| Not in DB | |
| Clubhouse, Pool, Sidewalks, Street Lights | |
| — | |
| — | |
| Wood Burning, Gas Log, Gas Starter |
Tax History
| Year | Property Taxes |
|---|---|
| 2014 | $19,018 |
| 2020 | $17,304 |
| 2024 | $17,044 |
Contact Agent
Nearby Similar Homes
Nearby Sold Comparables
Contact Agent
Listing Provided By
Baird & Warner


