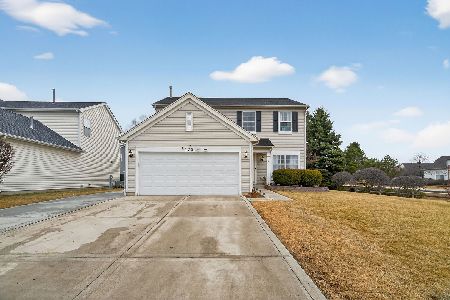36W227 Hollowside Drive, Dundee, Illinois 60118
$375,000
|
Sold
|
|
| Status: | Closed |
| Sqft: | 2,992 |
| Cost/Sqft: | $127 |
| Beds: | 4 |
| Baths: | 3 |
| Year Built: | 1986 |
| Property Taxes: | $10,392 |
| Days On Market: | 2458 |
| Lot Size: | 1,00 |
Description
WOW! This custom built home is everything and more! Lovely Flow of this home from Room to Room! Large Formal Dining Room with Wainscoting. Remodeled gourmet kitchen with Granite counters and island and all Stainless Quality Appliances. Beautiful Neutral tones throughout. Spacious Family Room with Gas Burning Fireplace (1 of 3 in the home!). Awesome 4 season Room with Tons of Windows overlooking the mature trees in the yard. Upstairs you will find the Master Bedroom with Gorgeous updated private bath- Whirlpool tub, separate shower and double sinks. Large secondary upstairs bedrooms. Full Basement/Partially finished awaits your ideas! Home Sits on a 1 acre lot! 3 car attached garage as well as Newly Built Pole Barn with 10 foot garage door/electric/premium lighting. New extended driveway with additional pad.
Property Specifics
| Single Family | |
| — | |
| Colonial | |
| 1986 | |
| Full | |
| CUSTOM | |
| No | |
| 1 |
| Kane | |
| Woodland Springs | |
| 0 / Not Applicable | |
| None | |
| Private Well | |
| Septic-Private | |
| 10398723 | |
| 0308277001 |
Nearby Schools
| NAME: | DISTRICT: | DISTANCE: | |
|---|---|---|---|
|
Grade School
Liberty Elementary School |
300 | — | |
|
Middle School
Dundee Middle School |
300 | Not in DB | |
|
High School
H D Jacobs High School |
300 | Not in DB | |
Property History
| DATE: | EVENT: | PRICE: | SOURCE: |
|---|---|---|---|
| 5 Dec, 2019 | Sold | $375,000 | MRED MLS |
| 4 Oct, 2019 | Under contract | $380,000 | MRED MLS |
| — | Last price change | $385,000 | MRED MLS |
| 6 Jun, 2019 | Listed for sale | $400,000 | MRED MLS |
Room Specifics
Total Bedrooms: 4
Bedrooms Above Ground: 4
Bedrooms Below Ground: 0
Dimensions: —
Floor Type: Carpet
Dimensions: —
Floor Type: Carpet
Dimensions: —
Floor Type: Carpet
Full Bathrooms: 3
Bathroom Amenities: Whirlpool,Separate Shower
Bathroom in Basement: 1
Rooms: Heated Sun Room
Basement Description: Partially Finished
Other Specifics
| 3 | |
| Concrete Perimeter | |
| Asphalt | |
| Patio, Storms/Screens | |
| Corner Lot,Fenced Yard,Irregular Lot | |
| 144 X 225 X 179 X 190 | |
| Full,Unfinished | |
| Full | |
| Vaulted/Cathedral Ceilings, Hardwood Floors, First Floor Bedroom, Second Floor Laundry | |
| Microwave, Dishwasher, Refrigerator, Washer, Dryer, Disposal, Stainless Steel Appliance(s), Cooktop, Built-In Oven, Range Hood | |
| Not in DB | |
| Sidewalks, Street Paved | |
| — | |
| — | |
| — |
Tax History
| Year | Property Taxes |
|---|---|
| 2019 | $10,392 |
Contact Agent
Nearby Similar Homes
Nearby Sold Comparables
Contact Agent
Listing Provided By
Keller Williams Infinity










