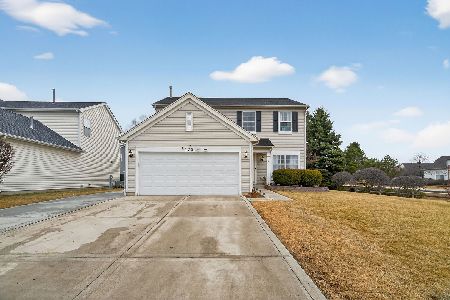36W227 Hollowside Drive, West Dundee, Illinois 60118
$282,000
|
Sold
|
|
| Status: | Closed |
| Sqft: | 2,992 |
| Cost/Sqft: | $97 |
| Beds: | 4 |
| Baths: | 3 |
| Year Built: | 1986 |
| Property Taxes: | $9,251 |
| Days On Market: | 4066 |
| Lot Size: | 1,00 |
Description
Custom, Gourmet kitchen with extended cabinets, upgraded appliances. Recently remodeled. 1st floor bedroom, massive family room. 3 fireplaces. 2nd floor master suite with huge closet & private luxury bathroom. Hardwood flooring. Energy saving, on demand hot water heater, Ace battery backup. 3 car garage, fenced yard. Partially finished, full basement. Perfect setting, many upgrades and amenities.
Property Specifics
| Single Family | |
| — | |
| Colonial | |
| 1986 | |
| Full | |
| CUSTOM | |
| No | |
| 1 |
| Kane | |
| Woodland Springs | |
| 0 / Not Applicable | |
| None | |
| Private Well | |
| Septic-Private | |
| 08813295 | |
| 0308277001 |
Nearby Schools
| NAME: | DISTRICT: | DISTANCE: | |
|---|---|---|---|
|
Grade School
Liberty Elementary School |
300 | — | |
|
Middle School
Westfield Community School |
300 | Not in DB | |
|
High School
H D Jacobs High School |
300 | Not in DB | |
Property History
| DATE: | EVENT: | PRICE: | SOURCE: |
|---|---|---|---|
| 23 Jun, 2010 | Sold | $210,000 | MRED MLS |
| 1 Apr, 2010 | Under contract | $199,900 | MRED MLS |
| — | Last price change | $239,900 | MRED MLS |
| 25 Apr, 2009 | Listed for sale | $299,900 | MRED MLS |
| 2 Apr, 2015 | Sold | $282,000 | MRED MLS |
| 9 Feb, 2015 | Under contract | $289,000 | MRED MLS |
| 9 Jan, 2015 | Listed for sale | $289,000 | MRED MLS |
Room Specifics
Total Bedrooms: 4
Bedrooms Above Ground: 4
Bedrooms Below Ground: 0
Dimensions: —
Floor Type: Carpet
Dimensions: —
Floor Type: Carpet
Dimensions: —
Floor Type: Carpet
Full Bathrooms: 3
Bathroom Amenities: Whirlpool,Separate Shower
Bathroom in Basement: 1
Rooms: No additional rooms
Basement Description: Unfinished
Other Specifics
| 3 | |
| Concrete Perimeter | |
| Asphalt | |
| Patio | |
| Irregular Lot | |
| 144 X 225 X 179 X 190 | |
| Full,Unfinished | |
| Full | |
| Vaulted/Cathedral Ceilings, First Floor Bedroom | |
| Range, Dishwasher, Refrigerator | |
| Not in DB | |
| Sidewalks, Street Paved | |
| — | |
| — | |
| — |
Tax History
| Year | Property Taxes |
|---|---|
| 2010 | $7,885 |
| 2015 | $9,251 |
Contact Agent
Nearby Similar Homes
Nearby Sold Comparables
Contact Agent
Listing Provided By
RE/MAX of Barrington










