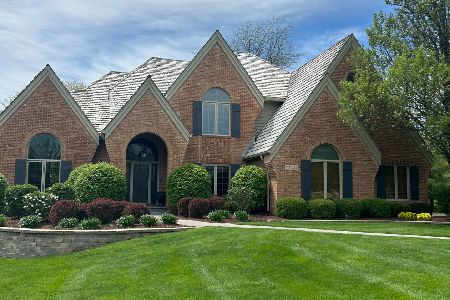36W790 Hickory Drive, St Charles, Illinois 60175
$940,000
|
Sold
|
|
| Status: | Closed |
| Sqft: | 6,540 |
| Cost/Sqft: | $168 |
| Beds: | 5 |
| Baths: | 7 |
| Year Built: | 2004 |
| Property Taxes: | $25,015 |
| Days On Market: | 4605 |
| Lot Size: | 1,25 |
Description
Impressive! Cherry HW flrs, granite c-tops, exceptional millwork, arched entries, coffered, tray, & vol ceilings. B-I wine fridge, kegerator, under-bar cooler & 2 wet bars. Mbr w/sitting area, fp, lux bath & elegant w-i closet. Heated flrs in sunroom, LL, & gar. LL w/game rm, full bar, 2nd fr, br, bth w/steam shower, exercise rm, & strg under 4 car gar. Outdoor kit w/Unilock patio, pergola, fp, grill,speakers & TV.
Property Specifics
| Single Family | |
| — | |
| Contemporary | |
| 2004 | |
| Full | |
| — | |
| No | |
| 1.25 |
| Kane | |
| Silver Glen Estates | |
| 1000 / Annual | |
| Other | |
| Community Well | |
| Public Sewer | |
| 08378651 | |
| 0904303008 |
Nearby Schools
| NAME: | DISTRICT: | DISTANCE: | |
|---|---|---|---|
|
Grade School
Ferson Creek Elementary School |
303 | — | |
|
Middle School
Haines Middle School |
303 | Not in DB | |
|
High School
St Charles North High School |
303 | Not in DB | |
Property History
| DATE: | EVENT: | PRICE: | SOURCE: |
|---|---|---|---|
| 12 Jul, 2007 | Sold | $1,420,000 | MRED MLS |
| 25 May, 2007 | Under contract | $1,499,000 | MRED MLS |
| 8 May, 2007 | Listed for sale | $1,499,000 | MRED MLS |
| 11 Jan, 2012 | Sold | $945,000 | MRED MLS |
| 1 Dec, 2011 | Under contract | $1,075,000 | MRED MLS |
| — | Last price change | $1,100,000 | MRED MLS |
| 29 Jun, 2011 | Listed for sale | $1,195,000 | MRED MLS |
| 30 Sep, 2013 | Sold | $940,000 | MRED MLS |
| 24 Jul, 2013 | Under contract | $1,100,000 | MRED MLS |
| 25 Jun, 2013 | Listed for sale | $1,100,000 | MRED MLS |
Room Specifics
Total Bedrooms: 6
Bedrooms Above Ground: 5
Bedrooms Below Ground: 1
Dimensions: —
Floor Type: Carpet
Dimensions: —
Floor Type: Carpet
Dimensions: —
Floor Type: Carpet
Dimensions: —
Floor Type: —
Dimensions: —
Floor Type: —
Full Bathrooms: 7
Bathroom Amenities: Whirlpool
Bathroom in Basement: 1
Rooms: Bonus Room,Bedroom 5,Bedroom 6,Eating Area,Enclosed Porch,Exercise Room,Game Room,Recreation Room,Sewing Room
Basement Description: Finished,Partially Finished,Unfinished
Other Specifics
| 4 | |
| — | |
| Concrete,Side Drive | |
| Brick Paver Patio, Outdoor Fireplace | |
| Irregular Lot,Landscaped | |
| 185X242X226X281 | |
| Interior Stair | |
| Full | |
| Vaulted/Cathedral Ceilings, Skylight(s), Bar-Wet, Heated Floors, First Floor Bedroom, First Floor Full Bath | |
| Double Oven, Range, Microwave, Dishwasher, Refrigerator, Washer, Dryer, Disposal | |
| Not in DB | |
| — | |
| — | |
| — | |
| Gas Log, Gas Starter |
Tax History
| Year | Property Taxes |
|---|---|
| 2007 | $19,975 |
| 2012 | $24,871 |
| 2013 | $25,015 |
Contact Agent
Nearby Similar Homes
Nearby Sold Comparables
Contact Agent
Listing Provided By
Baird & Warner




