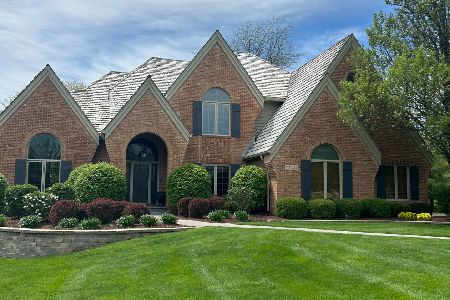36W830 Hickory Drive, St Charles, Illinois 60175
$725,000
|
Sold
|
|
| Status: | Closed |
| Sqft: | 4,432 |
| Cost/Sqft: | $169 |
| Beds: | 5 |
| Baths: | 6 |
| Year Built: | 2003 |
| Property Taxes: | $18,874 |
| Days On Market: | 2173 |
| Lot Size: | 1,29 |
Description
STUNNING Georgian estate, situated on private wooded 1.28 acre lot in Silver Glen Estates. Turn-key, four-season luxury living at it's finest! Exquisite craftsmanship and architectural design inside and out. Espresso hardwood floors, glazed molding, columns, and wainscoting accented by vaulted and tray ceilings, stonework and brickwork throughout -- all illuminated by gorgeous crystal chandeliers and sconces. So many details make this home truly exceptional! Grand 2-story foyer is flanked by an elegant dining room and living room, both with fireplaces. Chef's kitchen features custom cabinetry with large island, walk-in pantry, and separate eat-in area. Adjacent sunken family room combines comfort and sophistication, featuring a cozy stone fireplace and surround sound for your entertainment pleasure. Romantic master suite provides a private retreat, with brick fireplace and separate parlor. Master bath features expansive bath with double vanity, travertine floors and shower, and whirlpool spa, as well as two custom walk-in closets. Second and third bedrooms share Jack and Jill bath, fourth bedroom features en suite bath. Double staircases give ease of access to all living areas. Entertain friends and family in fabulous finished basement featuring hardwood floors, brick fireplace, wine/game room, surround sound, wet bar with dishwasher and built-in beer tap. Exercise room, full bath, and plenty of storage round out the basement living space. Enjoy summer entertaining at it's finest in the incredible backyard! In-ground pool, pool house with full bath, and built-in gas grill are surrounded by two-level stone patio with stone fireplace. Professional landscaping and wooded privacy make this your own backyard luxury retreat! Home also includes four-car, heated garage. This home truly has it all!
Property Specifics
| Single Family | |
| — | |
| — | |
| 2003 | |
| Full | |
| — | |
| No | |
| 1.29 |
| Kane | |
| Silver Glen Estates | |
| 1000 / Annual | |
| Other | |
| Community Well | |
| Public Sewer | |
| 10643771 | |
| 0904303009 |
Nearby Schools
| NAME: | DISTRICT: | DISTANCE: | |
|---|---|---|---|
|
Grade School
Ferson Creek Elementary School |
303 | — | |
|
Middle School
Haines Middle School |
303 | Not in DB | |
|
High School
St Charles North High School |
303 | Not in DB | |
Property History
| DATE: | EVENT: | PRICE: | SOURCE: |
|---|---|---|---|
| 26 Jun, 2014 | Sold | $800,000 | MRED MLS |
| 19 Apr, 2014 | Under contract | $824,900 | MRED MLS |
| — | Last price change | $849,900 | MRED MLS |
| 10 Dec, 2013 | Listed for sale | $849,900 | MRED MLS |
| 1 May, 2020 | Sold | $725,000 | MRED MLS |
| 8 Apr, 2020 | Under contract | $749,900 | MRED MLS |
| 21 Feb, 2020 | Listed for sale | $749,900 | MRED MLS |
Room Specifics
Total Bedrooms: 5
Bedrooms Above Ground: 5
Bedrooms Below Ground: 0
Dimensions: —
Floor Type: Carpet
Dimensions: —
Floor Type: Carpet
Dimensions: —
Floor Type: Carpet
Dimensions: —
Floor Type: —
Full Bathrooms: 6
Bathroom Amenities: Whirlpool,Separate Shower,Double Sink
Bathroom in Basement: 1
Rooms: Sitting Room,Bedroom 5,Foyer,Breakfast Room,Recreation Room,Game Room,Exercise Room,Family Room
Basement Description: Finished
Other Specifics
| 4 | |
| — | |
| Asphalt,Side Drive | |
| Brick Paver Patio, In Ground Pool, Outdoor Grill | |
| Cul-De-Sac,Landscaped,Wooded | |
| 154X222X115X115X135X224 | |
| Full | |
| Full | |
| Vaulted/Cathedral Ceilings, Skylight(s), Bar-Wet, Hardwood Floors, First Floor Bedroom, In-Law Arrangement | |
| Double Oven, Microwave, Dishwasher, Refrigerator, Washer, Dryer, Disposal | |
| Not in DB | |
| Lake, Curbs, Street Lights, Street Paved | |
| — | |
| — | |
| Wood Burning, Gas Starter |
Tax History
| Year | Property Taxes |
|---|---|
| 2014 | $21,487 |
| 2020 | $18,874 |
Contact Agent
Nearby Similar Homes
Nearby Sold Comparables
Contact Agent
Listing Provided By
Grandview Realty, LLC




