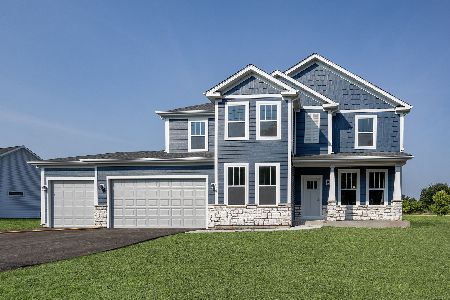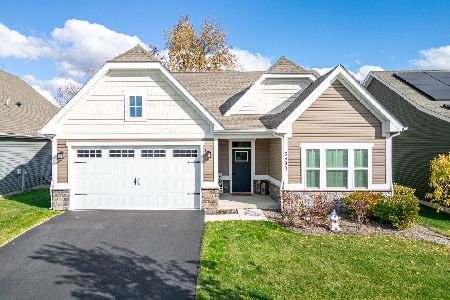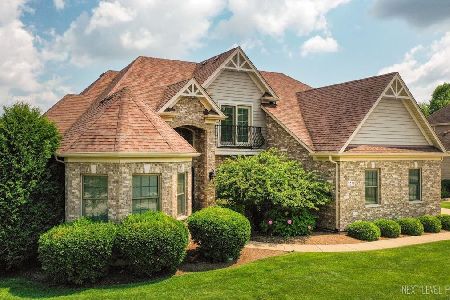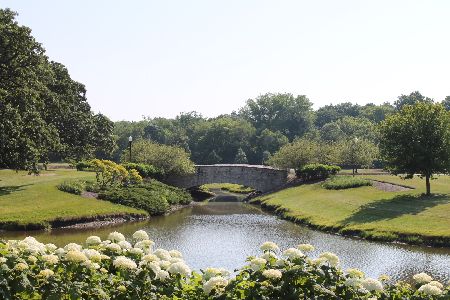3722 Peregrine Way, Elgin, Illinois 60124
$610,000
|
Sold
|
|
| Status: | Closed |
| Sqft: | 4,339 |
| Cost/Sqft: | $147 |
| Beds: | 4 |
| Baths: | 4 |
| Year Built: | 2014 |
| Property Taxes: | $20,869 |
| Days On Market: | 2018 |
| Lot Size: | 0,00 |
Description
This Stunning DeMarco Home In Highly Desirable Highland Woods Sitting On Almost A Half Acre With Private Green Space Behind! The Grand Entry With 20 Ft Ceilings And A Dramatic Staircase Is Just The Start Of This Home. You Will Fall In Love With Every Detail, Thick Crown Moldings & Millwork Throughout The Home, Highend Kitchen Has Professional Stove, 2 Ovens & An Hibachi Grill! Kitchen is Open To The Family Room With Crawford Ceiling & A Remote-Controlled Fireplace. Large Dining Room With Backlite Crown Molding. Home Wired For Sound. First Floor Office Could Be 5th Bedroom With Full Bathroom, 4 Ensuite Bedrooms With Walk-in Closets With Closet Organisers; A Huge Bonus Room Has Two Desks Spaces! Master Bedroom Has A Built-In Entertainment Center With Beverage Cooler! Double Tray Ceiling With Crown and Backlighting, Amazing Master Bathroom Huge Walk-in Shower, Walk-in Closet with Dressing Center & Chandler To Add To The Touches, Everything For Today's Lifestyle! Walk Out Basement Is Ready For Your Ideas! Brick Paver Patio And A Large Deck Off The Back Of The Home. Playset Just Installed. Highland Woods Has Almost 200 Acres of Open Space, Miles Of Trails And Paths, Elementary School On-Site - Bus Stop In Front of Home!. The Owners Club Has 2 Pools with Slides & Splash Water Park. Fitness Center, Competition Grade Tennis Courts And So Much More. This One Won't Last!
Property Specifics
| Single Family | |
| — | |
| Contemporary | |
| 2014 | |
| Full,Walkout | |
| — | |
| No | |
| — |
| Kane | |
| Highland Woods | |
| 405 / Annual | |
| None | |
| Public | |
| Public Sewer | |
| 10704213 | |
| 0502475005 |
Nearby Schools
| NAME: | DISTRICT: | DISTANCE: | |
|---|---|---|---|
|
Grade School
Country Trails Elementary School |
301 | — | |
|
Middle School
Prairie Knolls Middle School |
301 | Not in DB | |
|
High School
Central High School |
301 | Not in DB | |
Property History
| DATE: | EVENT: | PRICE: | SOURCE: |
|---|---|---|---|
| 17 Aug, 2020 | Sold | $610,000 | MRED MLS |
| 13 Jun, 2020 | Under contract | $639,900 | MRED MLS |
| 6 Jun, 2020 | Listed for sale | $639,900 | MRED MLS |
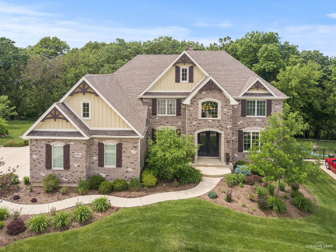
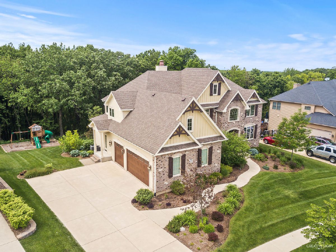
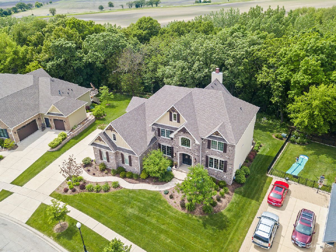
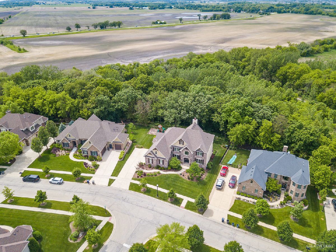
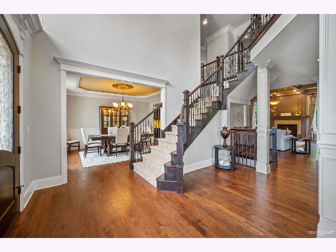
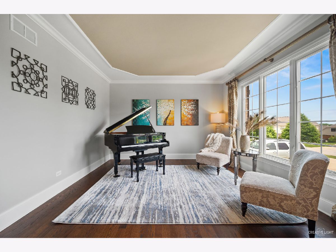
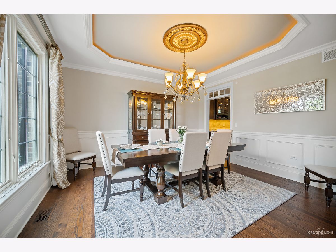
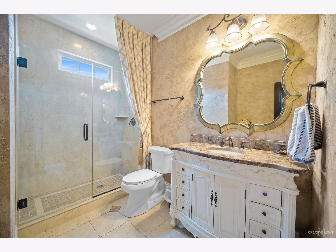
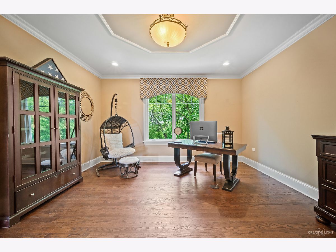
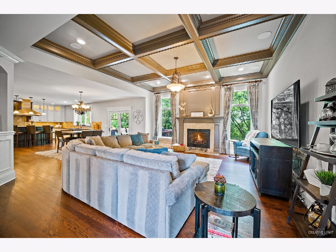
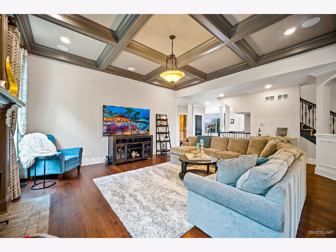
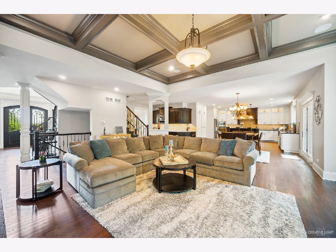
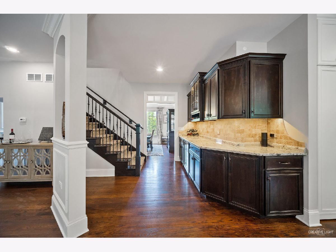
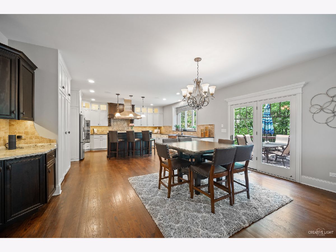
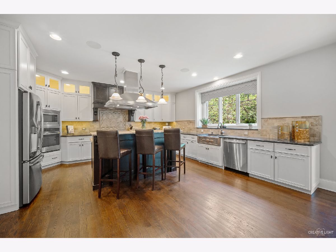
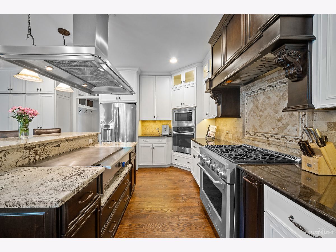
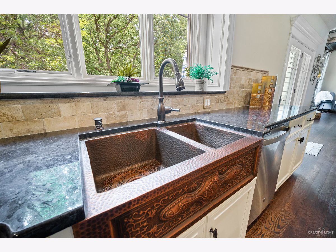
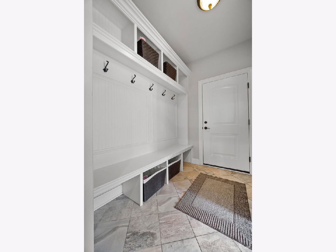
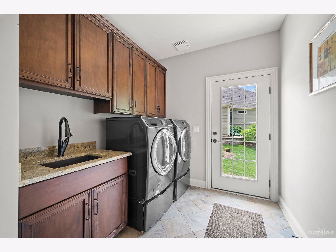
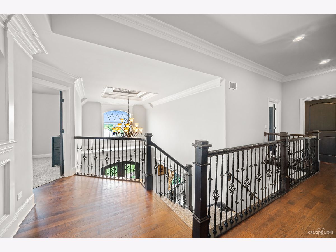
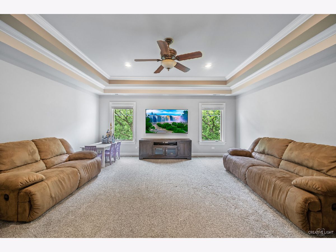
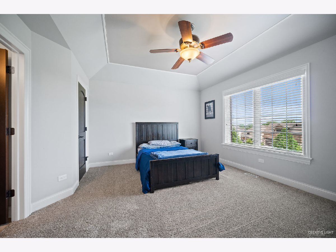
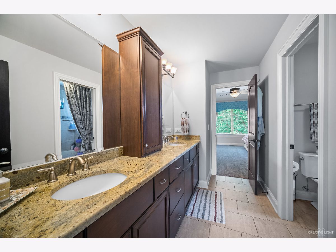
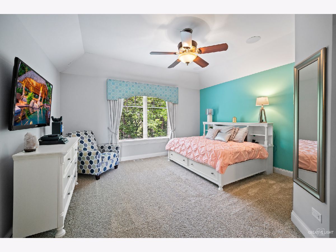
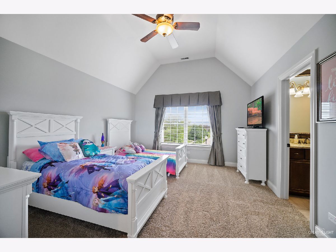
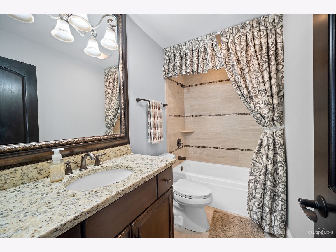
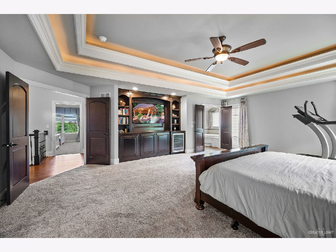
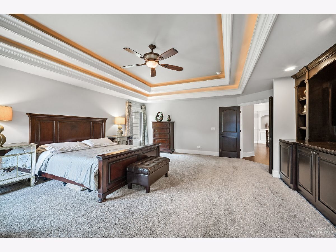
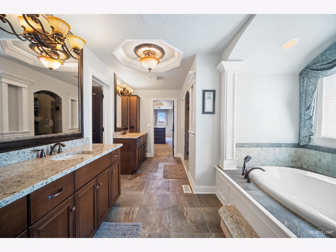
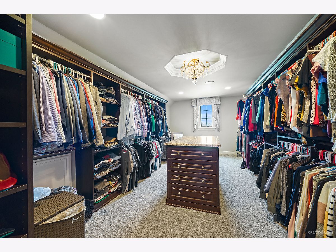
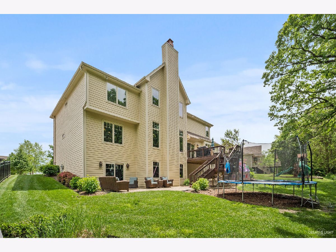
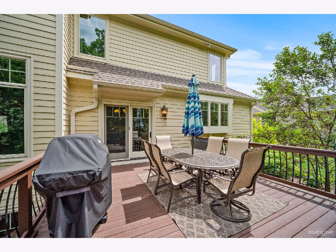
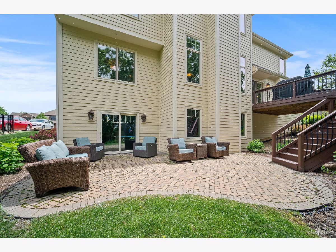
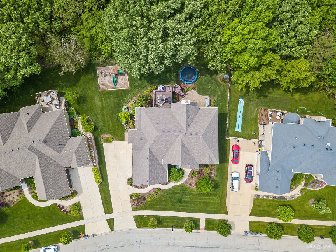
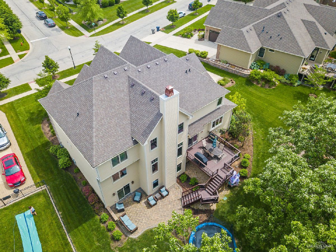
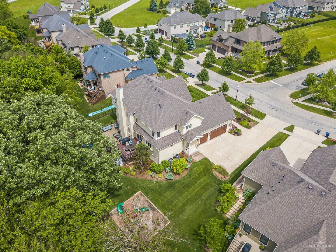
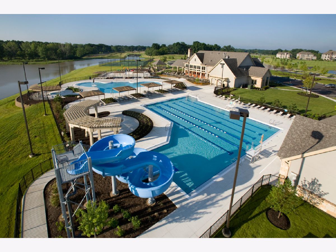
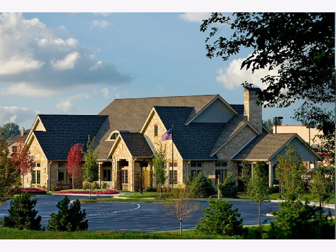
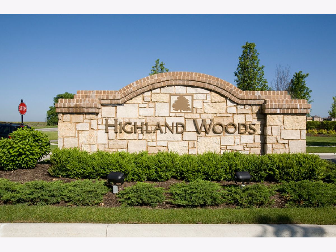
Room Specifics
Total Bedrooms: 4
Bedrooms Above Ground: 4
Bedrooms Below Ground: 0
Dimensions: —
Floor Type: Carpet
Dimensions: —
Floor Type: Carpet
Dimensions: —
Floor Type: Carpet
Full Bathrooms: 4
Bathroom Amenities: Whirlpool,Separate Shower,Double Sink,Full Body Spray Shower
Bathroom in Basement: 0
Rooms: Breakfast Room,Office,Media Room,Foyer,Walk In Closet
Basement Description: Unfinished,Exterior Access
Other Specifics
| 3 | |
| Concrete Perimeter | |
| Concrete | |
| Deck, Brick Paver Patio, Invisible Fence | |
| Forest Preserve Adjacent,Nature Preserve Adjacent,Landscaped,Wooded,Mature Trees | |
| 100X178X21X114X178 | |
| Full,Unfinished | |
| Full | |
| Bar-Dry, Hardwood Floors, First Floor Bedroom, First Floor Full Bath, Walk-In Closet(s) | |
| Double Oven, Range, Microwave, Dishwasher, High End Refrigerator, Washer, Dryer, Disposal, Stainless Steel Appliance(s), Wine Refrigerator, Built-In Oven, Range Hood, Other | |
| Not in DB | |
| Clubhouse, Park, Pool, Tennis Court(s), Lake, Curbs, Sidewalks, Street Lights, Street Paved | |
| — | |
| — | |
| Gas Log, Gas Starter |
Tax History
| Year | Property Taxes |
|---|---|
| 2020 | $20,869 |
Contact Agent
Nearby Similar Homes
Nearby Sold Comparables
Contact Agent
Listing Provided By
Baird & Warner Fox Valley - Geneva


