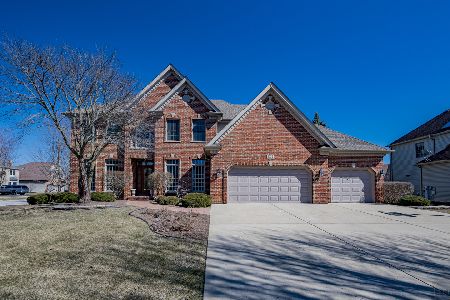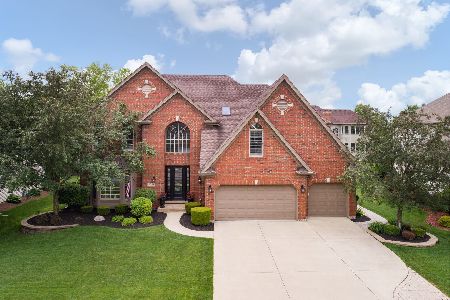3728 Mistflower Lane, Naperville, Illinois 60564
$610,000
|
Sold
|
|
| Status: | Closed |
| Sqft: | 4,173 |
| Cost/Sqft: | $150 |
| Beds: | 4 |
| Baths: | 5 |
| Year Built: | 2001 |
| Property Taxes: | $15,643 |
| Days On Market: | 2450 |
| Lot Size: | 0,23 |
Description
Move In Ready 4100 plus sq ft Tall Grass Beauty! District 204 Schools! New Roof in 2018! Brand New Gorgeous Hardwood Floors & Carpet in 2015. 1st Floor Bedroom w/Full Bathroom Perfect for In Law Suite! Grand 2 Story Foyer. Spacious Formal Living Room & Dining Room w/Butlers Pantry leads in Open 2 Story Family Room w/Brick Fireplace. Extensive Beautiful Crown Molding Throughout Home. Huge Gourmet Kitchen w/Cherry Cabinets, Stainless Steel Appliances, Double Oven, Quartz Countertops, Granite Backsplash, Large Walk In Pantry and Large Island. Great for Entertaining. BONUS Sun Room with Wrap Around Windows & Fireplace. Larger Master Bedroom w/Tray Ceilings & Additional Bonus Room! Perfect as a Sitting Room, Work out Room or Home Office. Master Suite with Double Sinks, Granite countertops, Sep Shower, Soaking Tub & Enormous Walk In Closet! Enjoy a 2nd FULL Kitchen w/Stove, Refrigerator, Dishwasher & Sink, 5th Bedrm w/Full Bathrm, Rec Room & Fireplace in the Finished English Basement!
Property Specifics
| Single Family | |
| — | |
| — | |
| 2001 | |
| English | |
| — | |
| No | |
| 0.23 |
| Will | |
| Tall Grass | |
| 660 / Annual | |
| Other | |
| Public | |
| Public Sewer | |
| 10417488 | |
| 0701093070240000 |
Nearby Schools
| NAME: | DISTRICT: | DISTANCE: | |
|---|---|---|---|
|
Grade School
Fry Elementary School |
204 | — | |
|
Middle School
Scullen Middle School |
204 | Not in DB | |
|
High School
Waubonsie Valley High School |
204 | Not in DB | |
Property History
| DATE: | EVENT: | PRICE: | SOURCE: |
|---|---|---|---|
| 26 Aug, 2019 | Sold | $610,000 | MRED MLS |
| 1 Jul, 2019 | Under contract | $625,000 | MRED MLS |
| 14 Jun, 2019 | Listed for sale | $625,000 | MRED MLS |
Room Specifics
Total Bedrooms: 5
Bedrooms Above Ground: 4
Bedrooms Below Ground: 1
Dimensions: —
Floor Type: Carpet
Dimensions: —
Floor Type: Carpet
Dimensions: —
Floor Type: Carpet
Dimensions: —
Floor Type: —
Full Bathrooms: 5
Bathroom Amenities: Whirlpool,Separate Shower,Double Sink
Bathroom in Basement: 1
Rooms: Bedroom 5,Eating Area,Den,Recreation Room,Sitting Room,Kitchen,Sun Room
Basement Description: Finished
Other Specifics
| 3 | |
| Concrete Perimeter | |
| Concrete | |
| Deck | |
| — | |
| 125X81 | |
| — | |
| Full | |
| Vaulted/Cathedral Ceilings, Hardwood Floors, First Floor Bedroom, In-Law Arrangement, First Floor Laundry, First Floor Full Bath | |
| Double Oven, Microwave, Dishwasher, Refrigerator, Washer, Dryer, Disposal, Stainless Steel Appliance(s) | |
| Not in DB | |
| — | |
| — | |
| — | |
| Gas Log, Gas Starter |
Tax History
| Year | Property Taxes |
|---|---|
| 2019 | $15,643 |
Contact Agent
Nearby Similar Homes
Nearby Sold Comparables
Contact Agent
Listing Provided By
Redfin Corporation












