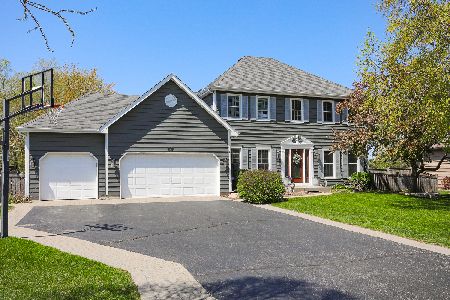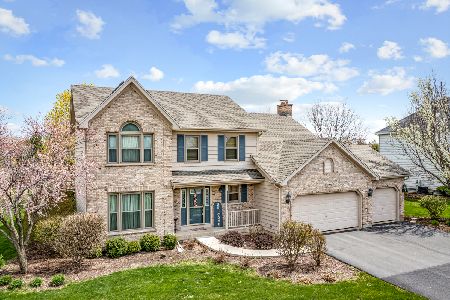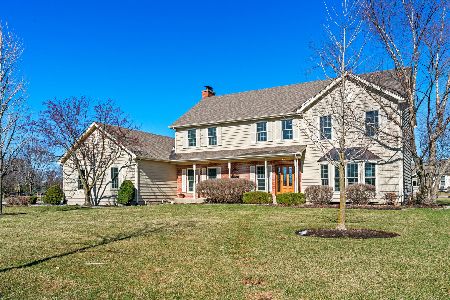3731 Persimmon Drive, Algonquin, Illinois 60102
$273,000
|
Sold
|
|
| Status: | Closed |
| Sqft: | 2,466 |
| Cost/Sqft: | $114 |
| Beds: | 4 |
| Baths: | 3 |
| Year Built: | 1999 |
| Property Taxes: | $8,794 |
| Days On Market: | 4626 |
| Lot Size: | 0,00 |
Description
FABULOUS 4 BDRM 2.1 BATH 2 STORY WITH 3 CAR GARAGE ON PROFESSIONALLY LANDSCAPED LAWN WITH UNDERGROUND SPRINKLER SYSTEM. PREMIUM LOCATION OVERLOOKING THE LAKE AND CLOSE TO PARK PLAY AREA. NUMEROUS UPGRADES IN RECENT YEARS INCLUDE ROOF, ALLWINDOWS REPLACED W/ MARVIN INTEGRITY WINDOWS, INTERIOR AND EXTERIOR PAINTING, HOT WATER TANK, DISH WASHER, AND SUMP PUMP, CARPET. YOU CAN SHOW WITH PRIDE. COVETED HUNTLEY SCHOOLS!!
Property Specifics
| Single Family | |
| — | |
| Colonial | |
| 1999 | |
| Full | |
| VERMONT | |
| Yes | |
| — |
| Mc Henry | |
| Terrace Hill | |
| 0 / Not Applicable | |
| None | |
| Public | |
| Public Sewer | |
| 08351393 | |
| 1836203011 |
Nearby Schools
| NAME: | DISTRICT: | DISTANCE: | |
|---|---|---|---|
|
Grade School
Mackeben Elementary School |
158 | — | |
|
Middle School
Heineman Middle School |
158 | Not in DB | |
|
High School
Huntley High School |
158 | Not in DB | |
Property History
| DATE: | EVENT: | PRICE: | SOURCE: |
|---|---|---|---|
| 30 Jul, 2013 | Sold | $273,000 | MRED MLS |
| 1 Jun, 2013 | Under contract | $279,900 | MRED MLS |
| 24 May, 2013 | Listed for sale | $279,900 | MRED MLS |
Room Specifics
Total Bedrooms: 4
Bedrooms Above Ground: 4
Bedrooms Below Ground: 0
Dimensions: —
Floor Type: Carpet
Dimensions: —
Floor Type: Carpet
Dimensions: —
Floor Type: Carpet
Full Bathrooms: 3
Bathroom Amenities: Whirlpool,Separate Shower,Double Sink
Bathroom in Basement: 0
Rooms: Eating Area,Foyer,Walk In Closet
Basement Description: Partially Finished,Bathroom Rough-In
Other Specifics
| 3 | |
| Concrete Perimeter | |
| Asphalt | |
| Stamped Concrete Patio, Storms/Screens | |
| Landscaped | |
| 96X180X105X180 | |
| — | |
| Full | |
| Vaulted/Cathedral Ceilings, Skylight(s), Hardwood Floors, First Floor Laundry | |
| Range, Microwave, Dishwasher, Refrigerator, Washer, Dryer, Disposal | |
| Not in DB | |
| Street Lights, Street Paved | |
| — | |
| — | |
| Wood Burning |
Tax History
| Year | Property Taxes |
|---|---|
| 2013 | $8,794 |
Contact Agent
Nearby Similar Homes
Nearby Sold Comparables
Contact Agent
Listing Provided By
Coldwell Banker Residential Brokerage











