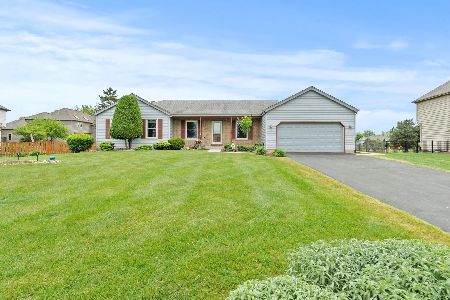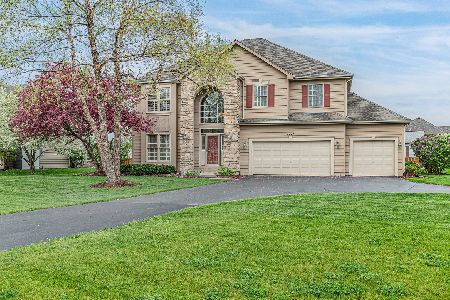3741 Persimmon Drive, Algonquin, Illinois 60102
$630,000
|
Sold
|
|
| Status: | Closed |
| Sqft: | 4,002 |
| Cost/Sqft: | $157 |
| Beds: | 4 |
| Baths: | 4 |
| Year Built: | 1999 |
| Property Taxes: | $12,691 |
| Days On Market: | 203 |
| Lot Size: | 0,44 |
Description
Experience timeless elegance and exceptional space in this beautifully updated traditional-style home, offering over 4,000 sq ft of refined living. Nestled on a serene, pond-front lot in the highly sought-after Terrace Hills Estates, this residence is designed for both comfortable family living and effortless entertaining. A grand two-story foyer welcomes you with gleaming hardwood floors and freshly painted walls, setting the tone for the tasteful interiors throughout. The main level features formal living and dining rooms, a private office with French doors, and a chef's kitchen boasting white cabinetry, granite countertops, and a stylish stone tile backsplash. The kitchen flows seamlessly into a spacious family room highlighted by vaulted ceilings, expansive windows, and a stunning floor-to-ceiling brick fireplace. Additional conveniences include a laundry room and access to an oversized, heated 3-car garage with epoxy flooring and custom racked storage. Upstairs, four generously sized bedrooms with plantation shutters provide space and comfort. The vaulted primary suite is a true retreat, featuring a walk-in closet and spa-like bath complete with skylights and a jacuzzi tub-perfect for relaxing at the end of the day. The finished basement adds even more versatility, with a large recreation room, wet bar, second laundry area, and full bath. Step outside into your own private oasis. Nearly half an acre of professionally landscaped grounds includes a spacious patio, dog run, and an in-ground heated pool and spa, all centered around a built-in stone grill and cozy brick firepit-ideal for summer gatherings or fall nights under the stars. The newly constructed pool house is a showpiece, blending natural materials with thoughtful design. With vaulted ceilings, dual fans, large windows, a glass door, and a full bar and lounge area, it offers an inviting space for relaxing or entertaining in style. Enjoy scenic pond views, walking paths, and proximity to parks, top-rated schools, shopping, and dining. Peace of mind comes with major recent updates: new furnace, A/C, water heater (2022), new windows, water softener, pool equipment, and a new roof (2020). This is more than just a home, it's a lifestyle. Don't miss the opportunity to make this extraordinary property in Terrace Hills Estates your own.
Property Specifics
| Single Family | |
| — | |
| — | |
| 1999 | |
| — | |
| RICHMOND | |
| Yes | |
| 0.44 |
| — | |
| Terrace Hill | |
| — / Not Applicable | |
| — | |
| — | |
| — | |
| 12410169 | |
| 1836203010 |
Nearby Schools
| NAME: | DISTRICT: | DISTANCE: | |
|---|---|---|---|
|
Grade School
Conley Elementary School |
158 | — | |
|
Middle School
Heineman Middle School |
158 | Not in DB | |
|
High School
Huntley High School |
158 | Not in DB | |
Property History
| DATE: | EVENT: | PRICE: | SOURCE: |
|---|---|---|---|
| 28 Aug, 2025 | Sold | $630,000 | MRED MLS |
| 21 Jul, 2025 | Under contract | $629,000 | MRED MLS |
| 2 Jul, 2025 | Listed for sale | $629,000 | MRED MLS |
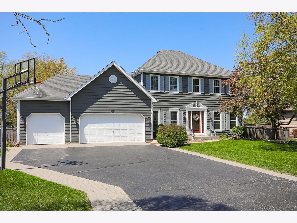
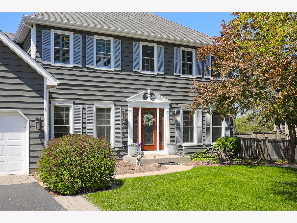
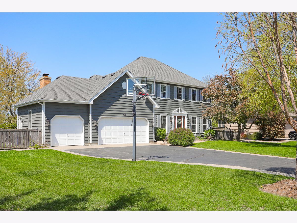
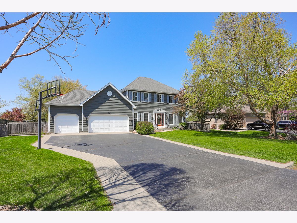
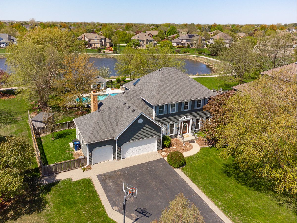
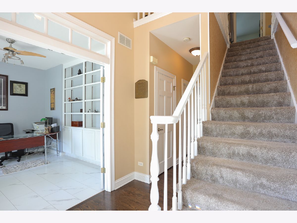
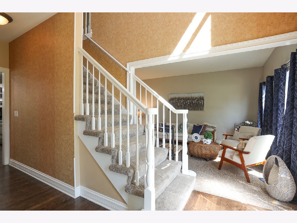
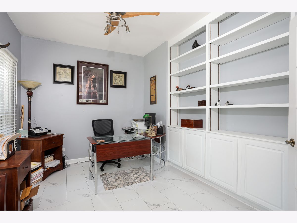
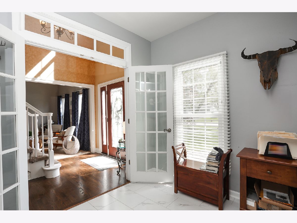
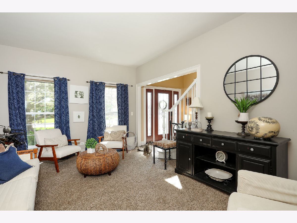
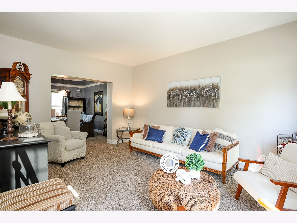
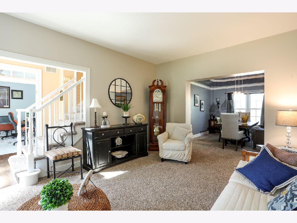
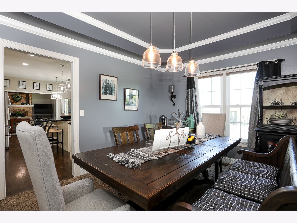
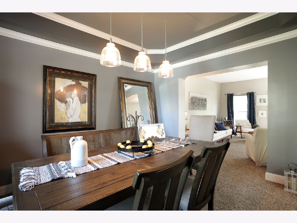
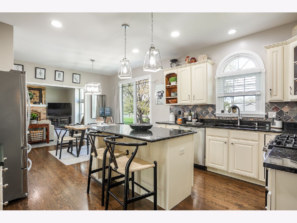
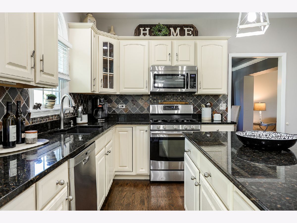
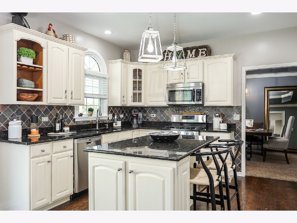
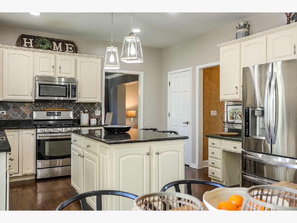
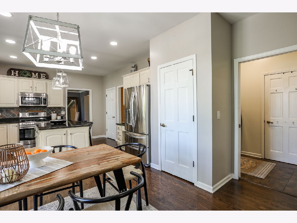
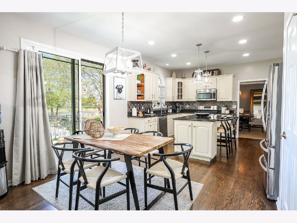
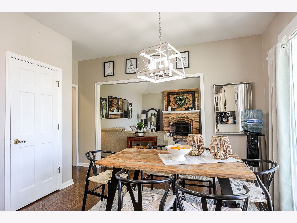
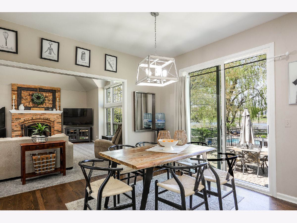
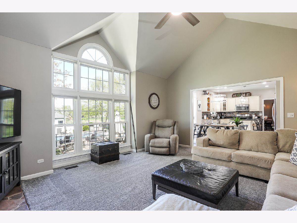
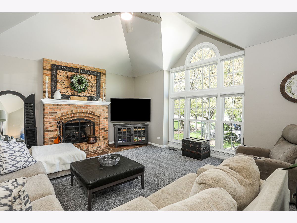
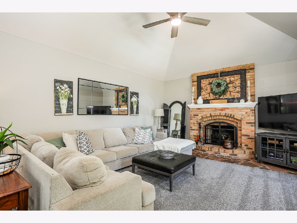
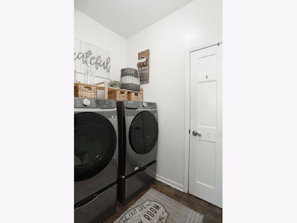
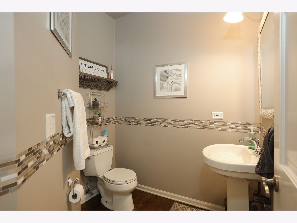
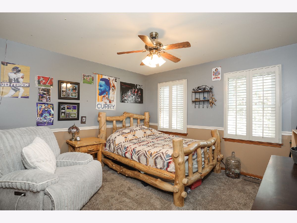
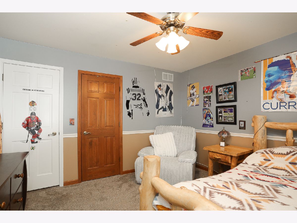
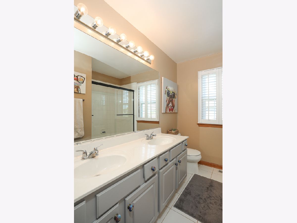
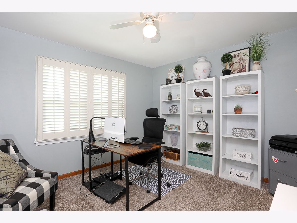
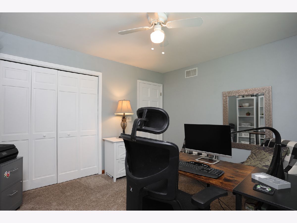
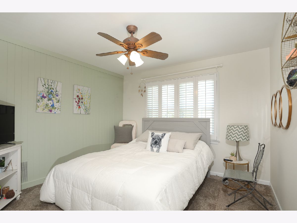
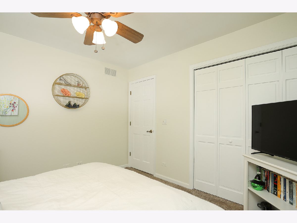
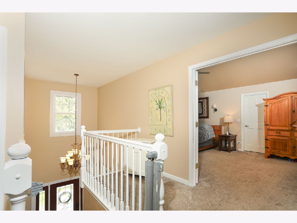
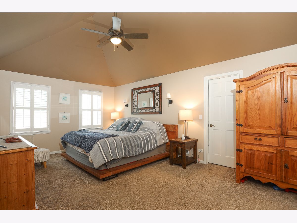
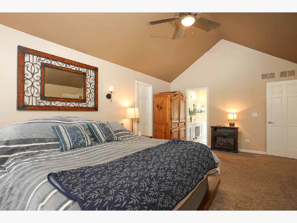
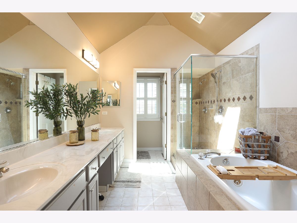
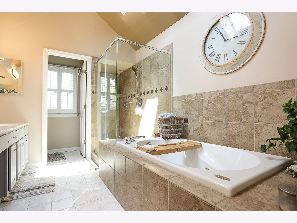
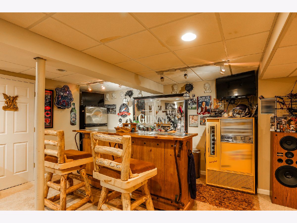
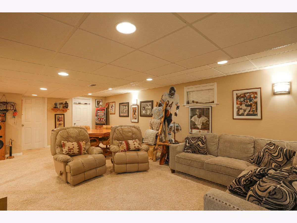
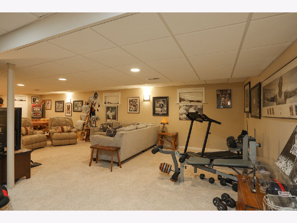
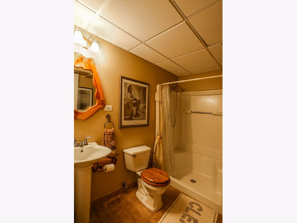
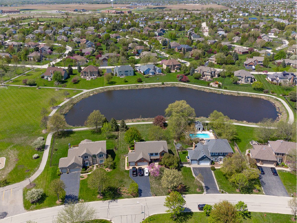
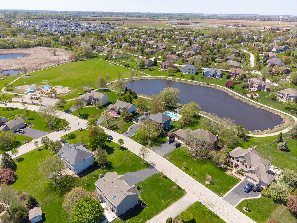
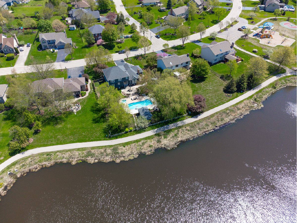
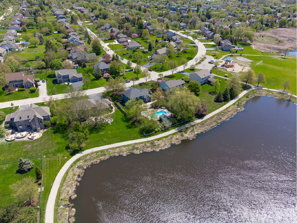
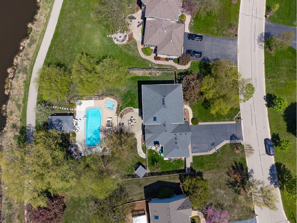
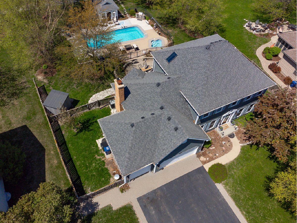
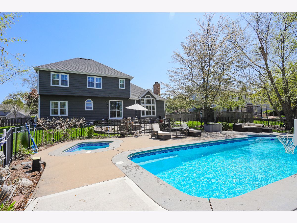
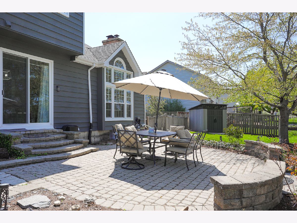
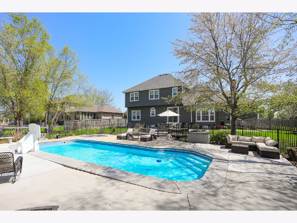
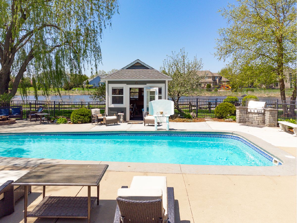
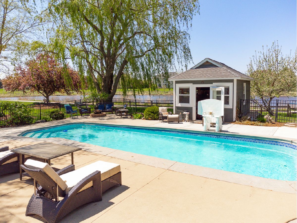
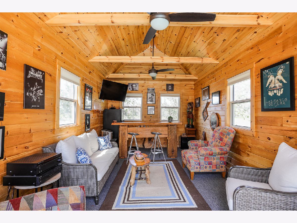
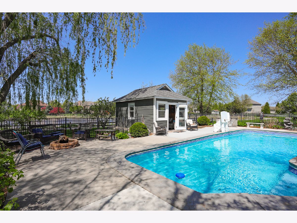
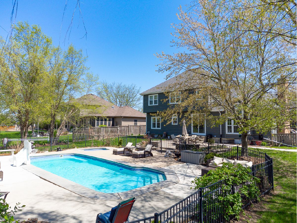
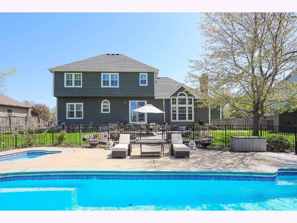
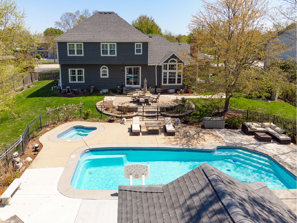
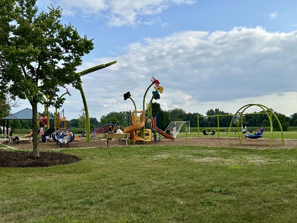
Room Specifics
Total Bedrooms: 4
Bedrooms Above Ground: 4
Bedrooms Below Ground: 0
Dimensions: —
Floor Type: —
Dimensions: —
Floor Type: —
Dimensions: —
Floor Type: —
Full Bathrooms: 4
Bathroom Amenities: —
Bathroom in Basement: 1
Rooms: —
Basement Description: —
Other Specifics
| 3 | |
| — | |
| — | |
| — | |
| — | |
| 119 X 180 | |
| — | |
| — | |
| — | |
| — | |
| Not in DB | |
| — | |
| — | |
| — | |
| — |
Tax History
| Year | Property Taxes |
|---|---|
| 2025 | $12,691 |
Contact Agent
Nearby Similar Homes
Nearby Sold Comparables
Contact Agent
Listing Provided By
HomeSmart Connect







