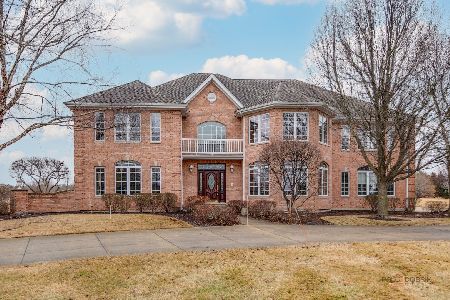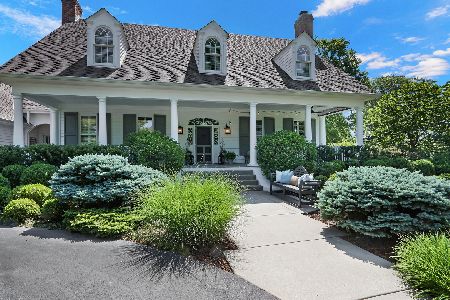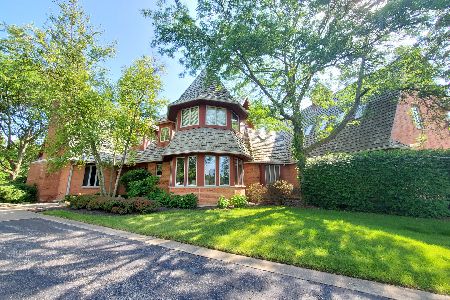37397 Fox Hill Drive, Wadsworth, Illinois 60083
$675,000
|
Sold
|
|
| Status: | Closed |
| Sqft: | 6,641 |
| Cost/Sqft: | $113 |
| Beds: | 5 |
| Baths: | 5 |
| Year Built: | 2000 |
| Property Taxes: | $17,934 |
| Days On Market: | 2075 |
| Lot Size: | 2,25 |
Description
Did Someone Say They Want Something With More Space? Well, LOOK NO FURTHER! This Home Has Elbow Room Galore. With 3 Levels Of Living Space, 3 Levels Of Outdoor Entertainment Spaces And Just Shy Of 3 Acres Of Land. How Does That Sound? And What About Entertainment? Well, Grab Some Popcorn And Head Into The Movie Room. Want To Heat Up Your Culinary Skills - Spice Them Up In Your Gourmet Kitchen. Feeling A Little Saucy - Pull A Seat Up To The Bar. Looking For Something A Little Toned Down? How About A Novel By Your Favorite Author In The Piano Room? Perhaps Enjoy A Lovely Evening Cocktail Laying By One Of The 3 Fireplaces? Then, Of Course, There Is Always The Well Deserved Self Pampering In Your Master Bath - What Relaxing Bubble Bath Can't Help Wash The Daily Stress Away? And If You Are One Of The Many Working From Home, Please Take Note Of The Executive Office And Desk Space. That Is Sure To Make Anyone More Productive. But Wait, There's More! With Majestic Views From Every Room, This Lovely Home Has Been Meticulously Maintained By The Original Owner. Complimented With Modern Features. Some Of The Many Highlights Include Large 1st Floor Master Suite ~ 2 En-Suites ~ 5th Bedroom With Tandem Room Closet ~ Walk-In Closets In Every Bedroom! Hardwood Floors Located In Foyer, Office/Study, Dining, Kitchen, Family Room, And Living Room! Granite Counters, Granite Backsplash, Stainless Steel Appliances, Island With Counter Seating, Island Prep Sink! Large Picture Casement Windows, Architectural Ceiling With Crown Molding! Glass French Doors, Surround Sound Built-In Speakers, Built-In Bookcases! Zoned Heat And Air Conditioning ~ Professionally Landscaped ~ Park Like Setting ~ Bright Finished Walkout Basement~ Soaring Ceilings And Architectural Elements Throughout This Solid Brick Home. Minutes From I-94, This House Has Everything You Could Ever Need And More! (NEW Main Level Furnace & Main Level A/C)
Property Specifics
| Single Family | |
| — | |
| Traditional | |
| 2000 | |
| Full,Walkout | |
| 2 STORY | |
| No | |
| 2.25 |
| Lake | |
| Hunt Club Farms | |
| 1200 / Annual | |
| Insurance,Security,Other | |
| Private Well | |
| Septic-Private | |
| 10759568 | |
| 07043010110000 |
Nearby Schools
| NAME: | DISTRICT: | DISTANCE: | |
|---|---|---|---|
|
Grade School
Woodland Elementary School |
50 | — | |
|
Middle School
Woodland Jr High School |
50 | Not in DB | |
|
High School
Warren Township High School |
121 | Not in DB | |
Property History
| DATE: | EVENT: | PRICE: | SOURCE: |
|---|---|---|---|
| 30 Oct, 2020 | Sold | $675,000 | MRED MLS |
| 9 Sep, 2020 | Under contract | $750,000 | MRED MLS |
| 23 Jun, 2020 | Listed for sale | $750,000 | MRED MLS |
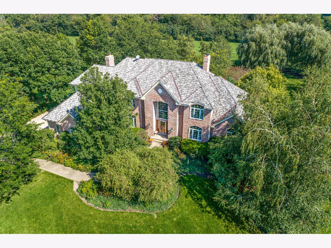
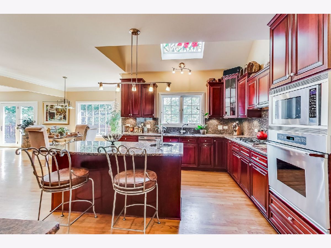
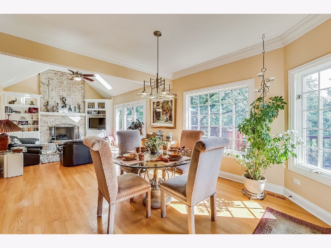
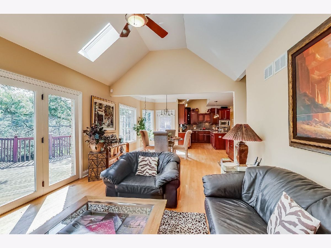
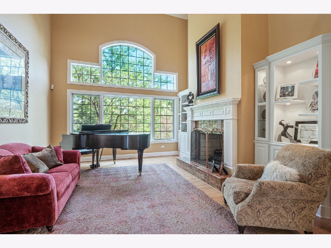
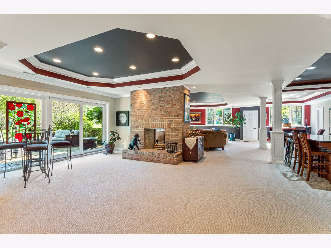
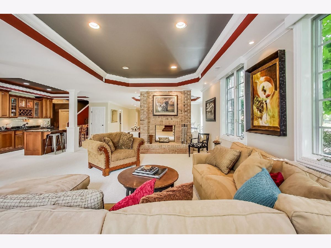
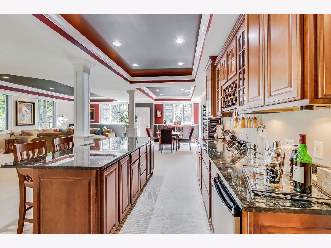
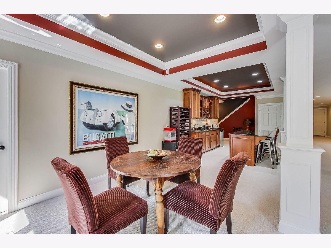
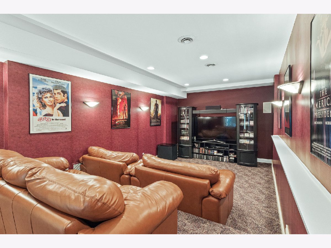
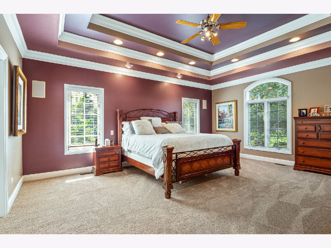
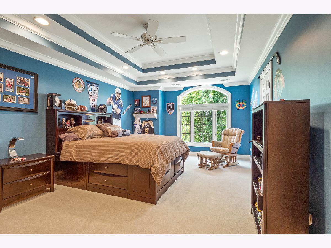
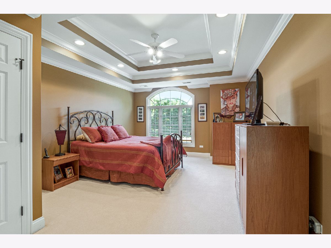
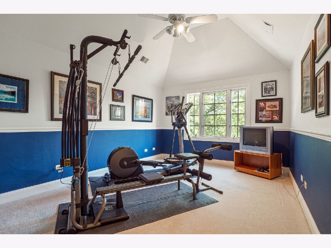
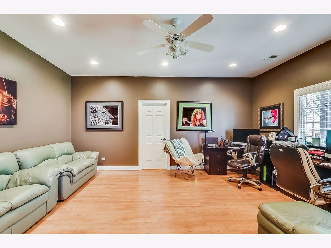
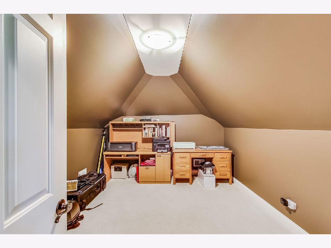
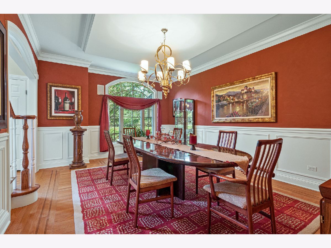
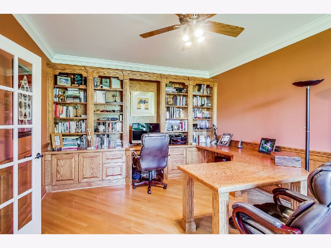
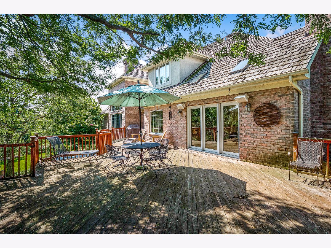
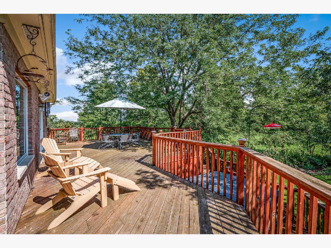
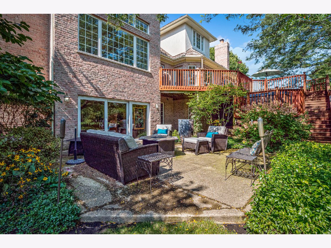
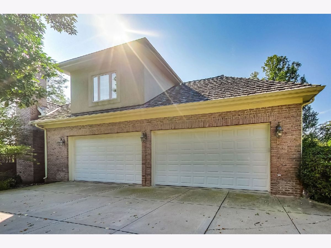
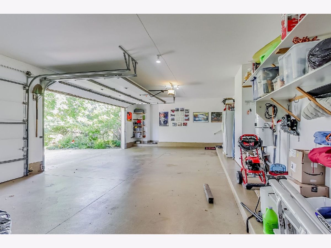
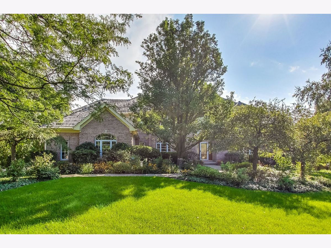
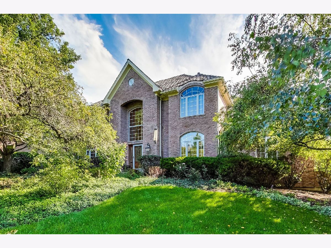
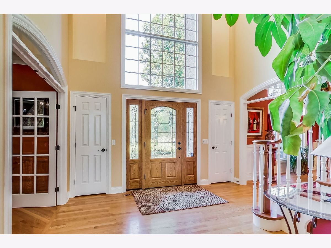
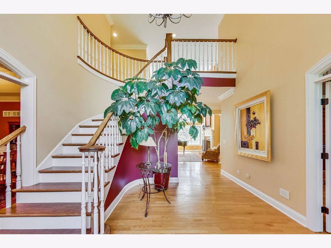
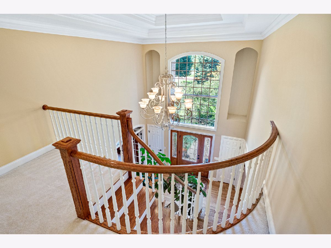
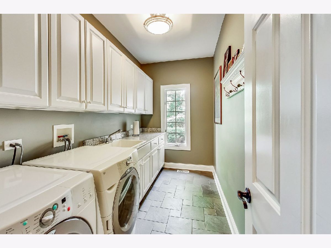
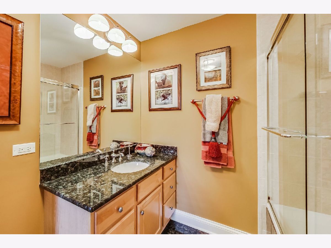
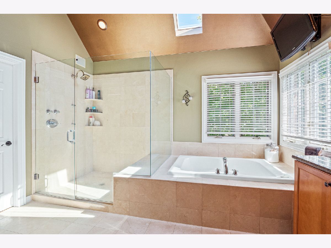
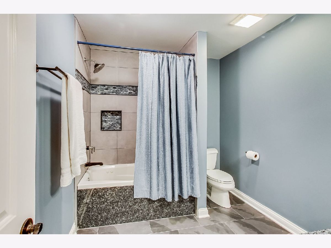
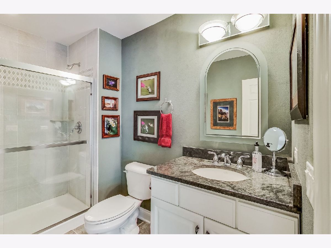
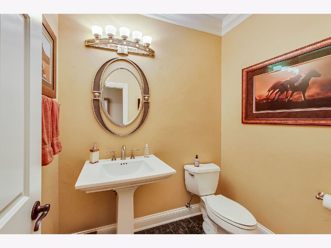
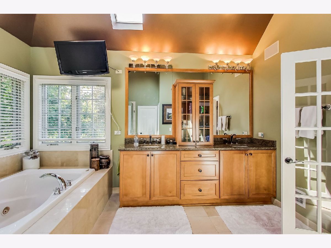
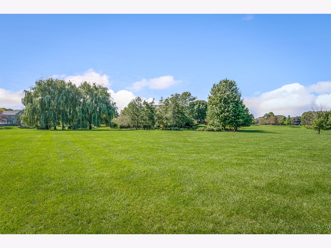
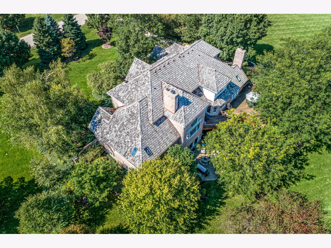
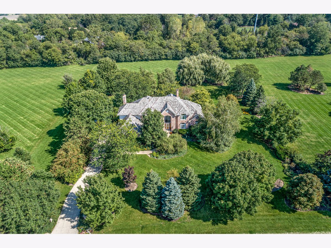
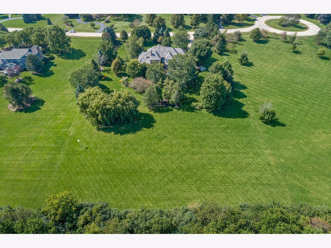
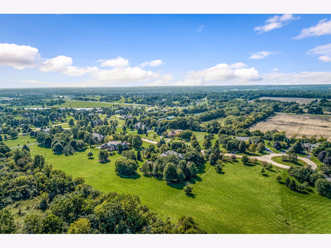
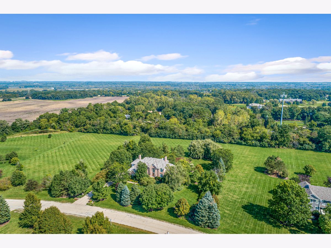
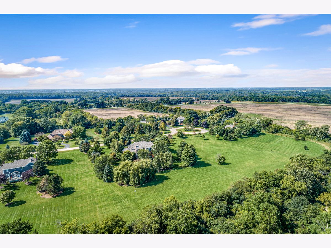
Room Specifics
Total Bedrooms: 5
Bedrooms Above Ground: 5
Bedrooms Below Ground: 0
Dimensions: —
Floor Type: —
Dimensions: —
Floor Type: Carpet
Dimensions: —
Floor Type: Carpet
Dimensions: —
Floor Type: —
Full Bathrooms: 5
Bathroom Amenities: Whirlpool,Separate Shower,Double Sink,Garden Tub,Full Body Spray Shower,Soaking Tub
Bathroom in Basement: 1
Rooms: Bedroom 5,Office,Recreation Room,Tandem Room,Breakfast Room,Theatre Room,Foyer
Basement Description: Finished,Exterior Access,Egress Window
Other Specifics
| 4 | |
| Concrete Perimeter | |
| Concrete | |
| Deck, Patio, Storms/Screens, Invisible Fence | |
| Cul-De-Sac,Landscaped,Wooded,Mature Trees | |
| 231 X 434 X 230 X 423 | |
| Unfinished | |
| Full | |
| Vaulted/Cathedral Ceilings, Skylight(s), Bar-Wet, Hardwood Floors, First Floor Bedroom, First Floor Laundry, First Floor Full Bath, Built-in Features, Walk-In Closet(s) | |
| Range, Microwave, Dishwasher, Refrigerator, Disposal, Stainless Steel Appliance(s), Cooktop, Water Softener Owned | |
| Not in DB | |
| Horse-Riding Area, Horse-Riding Trails, Street Paved | |
| — | |
| — | |
| Double Sided, Attached Fireplace Doors/Screen, Gas Log, Gas Starter |
Tax History
| Year | Property Taxes |
|---|---|
| 2020 | $17,934 |
Contact Agent
Nearby Similar Homes
Nearby Sold Comparables
Contact Agent
Listing Provided By
Gates and Gables Realty

