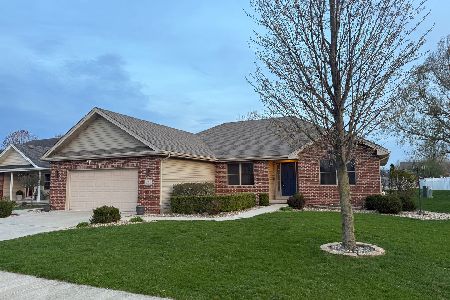375 Centerpoint Drive South, Bourbonnais, 60914
$245,000
|
Sold
|
|
| Status: | Closed |
| Sqft: | 1,650 |
| Cost/Sqft: | $155 |
| Beds: | 3 |
| Baths: | 3 |
| Year Built: | 2004 |
| Property Taxes: | $3,831 |
| Days On Market: | 6714 |
| Lot Size: | 0,00 |
Description
"HUGE PRICE REDUCTION" Reduced $24,000 from original list price.MOTIVATED SELLERS, BRING ALL OFFERS!!!!Beautiful Sprawling Ranch on a Corner lot. Open Floor Plan...Kitchen, Dining Room and Family Room are all open as a Great Room.. Large MBA with heated ceramic tile floor. 3BR,2BA on main level.Full Finished Basement features wood laminate floors, 4th BR with a Fullbath, Office (that could be a 5thBR), Living Room/Rec Room..."THIS IS A HOME YOU NEED TO SEE INSIDE"..
Property Specifics
| Single Family | |
| — | |
| — | |
| 2004 | |
| Full | |
| — | |
| No | |
| — |
| Kankakee | |
| Highpoint (bourbonnais) | |
| — / — | |
| — | |
| Public | |
| Public Sewer | |
| 08194319 | |
| 070907414090 |
Property History
| DATE: | EVENT: | PRICE: | SOURCE: |
|---|---|---|---|
| 14 Feb, 2008 | Sold | $245,000 | MRED MLS |
| 30 Dec, 2007 | Under contract | $255,000 | MRED MLS |
| — | Last price change | $264,999 | MRED MLS |
| 5 Sep, 2007 | Listed for sale | $279,000 | MRED MLS |
Room Specifics
Total Bedrooms: 3
Bedrooms Above Ground: 3
Bedrooms Below Ground: 0
Dimensions: —
Floor Type: Wood Laminate
Dimensions: —
Floor Type: Wood Laminate
Full Bathrooms: 3
Bathroom Amenities: Whirlpool
Bathroom in Basement: 1
Rooms: Walk In Closet
Basement Description: Finished
Other Specifics
| 2 | |
| — | |
| Concrete | |
| — | |
| — | |
| 49.44X70.12X74.57X149.77X9 | |
| — | |
| Full | |
| Vaulted/Cathedral Ceilings, First Floor Bedroom, Hardwood Floors | |
| Dishwasher, Refrigerator, Range, Microwave, Washer, Dryer, Disposal | |
| Not in DB | |
| — | |
| — | |
| — | |
| — |
Tax History
| Year | Property Taxes |
|---|---|
| 2008 | $3,831 |
Contact Agent
Nearby Similar Homes
Nearby Sold Comparables
Contact Agent
Listing Provided By
Nugent Curtis Real Estate LLC










